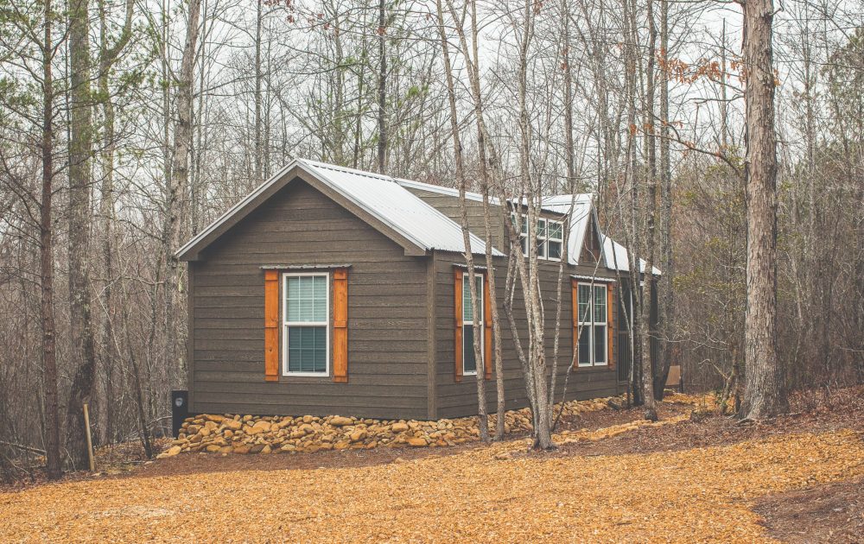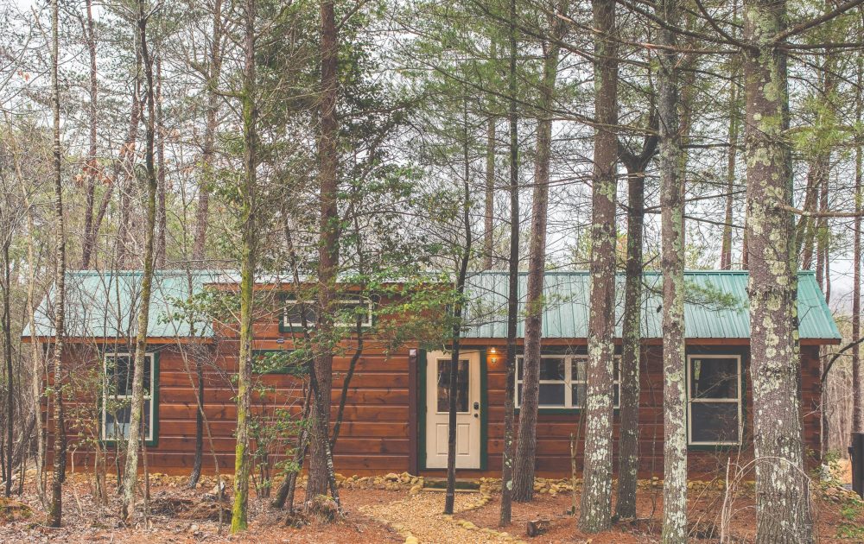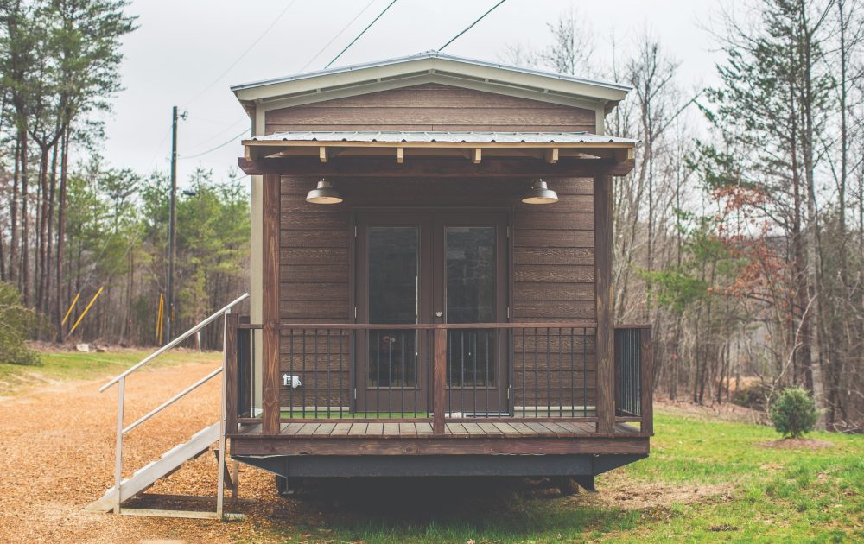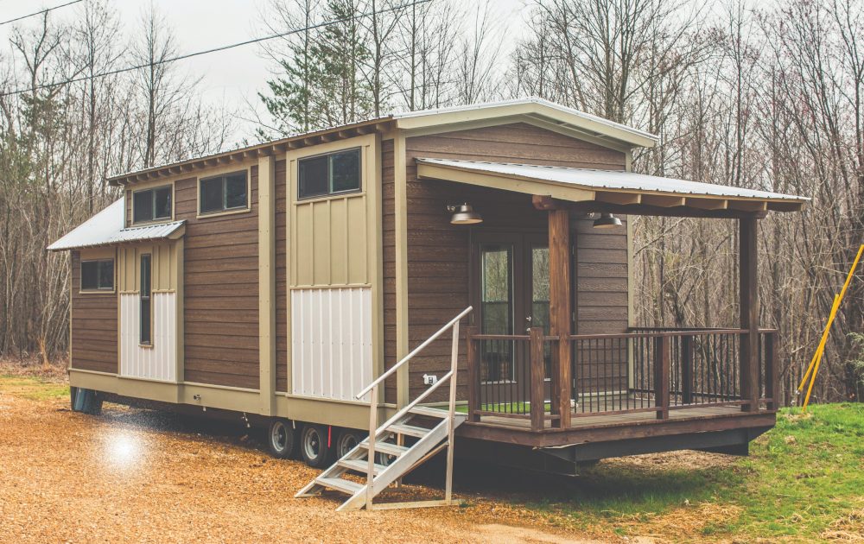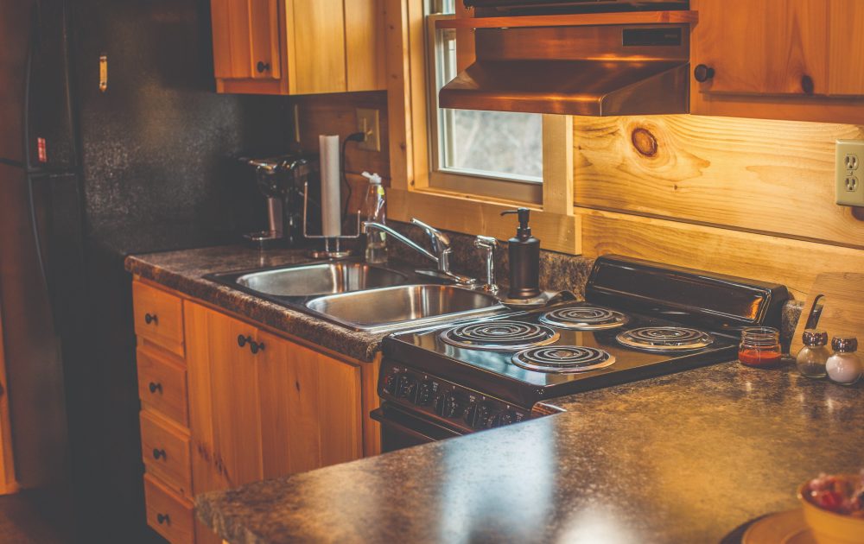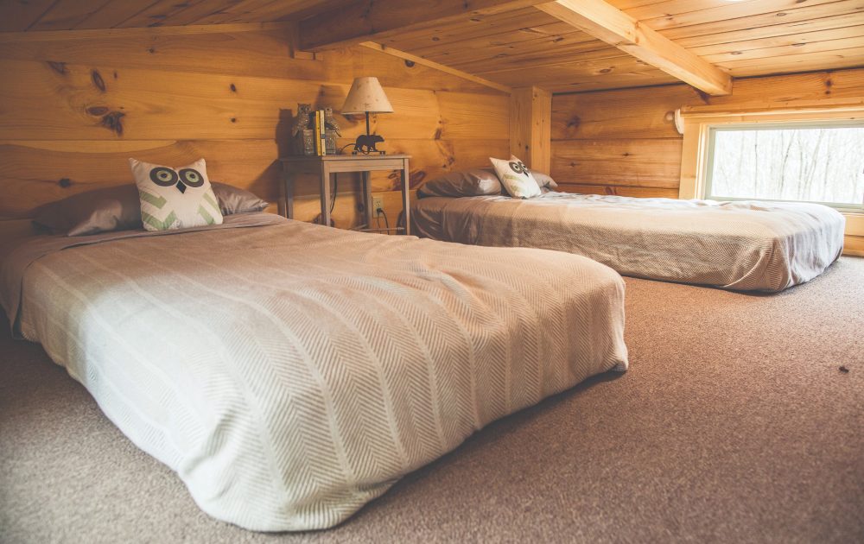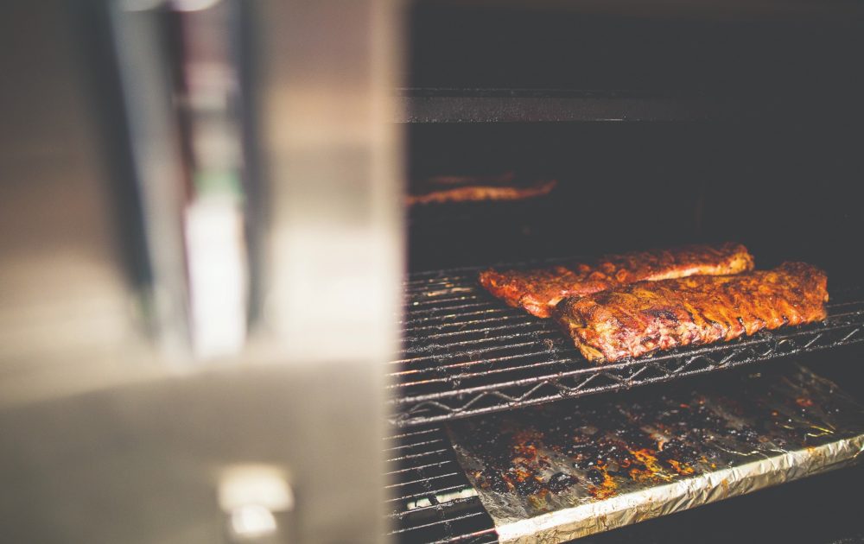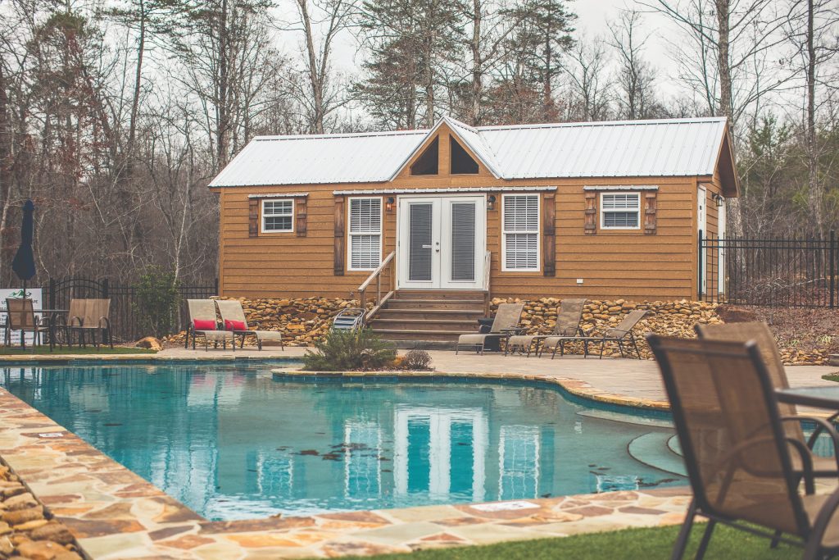
In today’s vast landscape of media mediums, we are finding a reoccur-ring lifestyle trend that is simple living. When searching YouTube, Instagram or perusing other popular sites for lifestyle ideas, we see that professionals are trading in suburbia for a minimalist way of living. Surprisingly, the folks who are choosing to make the move are not just tie-dye wearing hippies who forego bathing and find solace in a constant cloud of herbal happiness. A great majority of the people who are trading in the rat race of cubicles, neighborhood associations and mounds of endless traffic for the quiet stillness of nature have done so after becoming tired of maintaining all the “stuff” they associate with being successful.
Despite what some may believe, downsizing your current abode does not mean that you have to give up all the conveniences of living in a traditional home. Today, builders and developers have fashioned a method of living that binds with the natural surroundings, decreasing the obtrusiveness of clearing an area with modern neighborhoods in mind.
For those of us who equate square footage with luxury, Ed Watters, developer of the Little River Escape Tiny Home community, would like to suggest an alternative. His vision for the site serves as a shining example of the freedom to live when we make room for life.
The highway to a mountain escape lifts you out of a land of quiet farm houses, a town that seems a portrait of America decades ago. As you ascend the greenery-enshrouded elevation, a pathway opens into tree-covered seclusion. Fronted by a cabin that serves as office and model home, the Little River Escape community flows into the lots of Tiny Homes, gifted with privacy, beauty, and smart economy of both space and affordability. Here, the hottest trend in retro living plays out in Cloudland, Georgia, a few country miles from Mentone, the DeSoto Forest, Little River Canyon children’s camps, and life distanced from the cares of city.
Watters discovered the property while kayaking down the river from nearby Lake Lahusage. His idea was invented with necessity in mind, in the wake of the downsizing wave instituted by retirees and others wanting to live simply. His inspiration came after co-founding the Village at Maple Wood in 2003, with Jeff Brooks.
Over subsequent hikes as he explored the area. The way the lake wrapped around the property inspired him to create this woodland community. He knew it was too pretty for someone to come along and clear-cut a subdivision, and he wanted to keep it wild.
A variety of styles and sizes, with a few full or part-time residents in their private, grove separated driveways are scattered among mature trees and the beauty of the North Georgia Mountains. The development also includes a community pool, pool house and kayak center, taking you past multiple trails to the surrounding forest parks and the tranquil edge of the Alabama state line.
The site currently has 13 cottages. With 3/4-1 acre lots available, these properties offer seclusion from sight lines, as well as, a sense of community through the shared outdoor spaces.
First phase residents have inked leases, and lot purchases are also available on both sides of the river and up to Lake Lahusage. Two phases are already complete and Little River Escape is adding a third phase to accommodate buyers who are interested in making the mountain retreat a mainstay. There are currently three full-time and five seasonal residents who have made the decision to invest in a Tiny House.
Little River Escape representative, Sylvia Brophy, has followed the Tiny House scene’s development since the late ‘90s. “I’m here to look and think about where to put everything for the Tiny House Roadshow we are hosting in May,” she says with excitement. She has watched the trend grow over the past few years, and is encouraged by the interest in this type of community.
Don’t be fooled by the negatives you’ve some-times heard about Tiny Houses. After taking a closer look, every amenity associated with living comfortably is included under one roof.
Tiny Houses vary by definition, from boxy tow-behinds, to the more permanent cabins (rustic or contemporary), each with communal space, inside and outside. They generally fall into one of three categories: Tiny Houses on Wheels (THOW), which are 100 percent mobile and mounted on trailer beds; the more spacious Park Model RVs, which range from 300-600 square feet; and Cottages/Bungalows. THOWs are considered less permanent, while the others require permits and special planning.
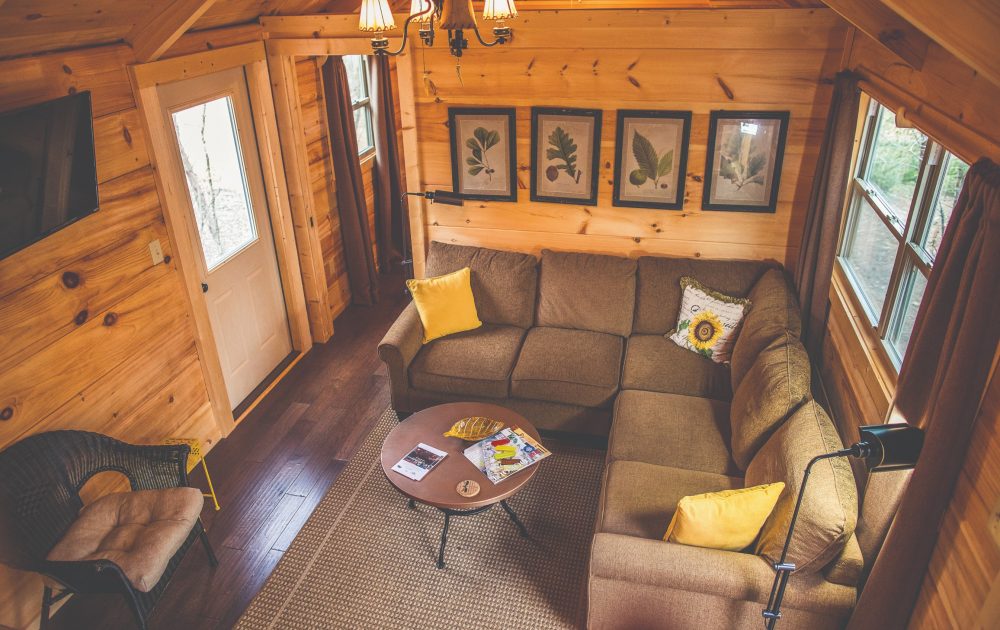
A glimpse inside the Hawthorn, one of Little River Escape’s featured designs, has everything an active family would need in a community built with life outdoors in mind. A mini-split heater/ air conditioner sits inside the cabin wall beside its front door. That entire wall, in fact, sports nicely wood-grained finished drawers and avail-able storage space. The rest of the wood-finished living room opens to the kitchen, short stairs to the loft, bathroom and queen-sized bedroom on one end of the house to the left. To the right lies plentiful window space, a comfortable sectional sofa, and a master bed chamber outfitted with a lush king-sized bed sitting atop yet more storage and floor space between windows that open to life on the mountain.
Like a secret passageway, short steps carry you to an upstairs loft. “Kids often spend most of their time up there,” says Watters, “while you enjoy your living room, which opens where you can hear them!” The fifty inch-high ceiling nestles naturally lit space capable of sleeping several people.
Tiny Houses may have additional rooms depending on which model is chosen.
“Big men, who thought they’d be too uncomfortable in a Tiny House, have decided that they enjoy it, admitting the design didn’t feel at all confining,” says Brophy pointing out the 14-foot ceilings in the great room and bedrooms. A new home timber smell permeates the space, due to the four-inch thick self-insulating timber used in its construction.
“People like the sexiness of the tow-behind models,” says Brophy, “but if they see the practical applications of the park models, they realize the ‘set and forget’ version of the Tiny Homes idea can encompass more home, in less space, for much less money.”
“We’re building a metal-kit cabin of more than 900 square feet of space, which will have more application in urban counties like Floyd and Bartow,” says Watters.
All contain drawers and finished cabinets for storage in the living room walls, beneath beds, and in every ergonomically-selected space. Housekeeping in conserved space becomes a breeze. “When you can stand in one place and touch almost everything in your house,” Brophy explains, “it’s much easier to clean. And having less stuff means there’s less to dust. Many aging parents leave their children with a house full of ‘things’. Downsizing while they’re still able to help – and explain the memories behind certain objects –relieves that tension in the later years.”
All cabins feature a kitchen equipped with full-sized appliances, a stacked washer/dryer option beside impressive drawer space, generous counter space to accommodate a cook or two, and medium depth sinks by the window facing outdoors, where chairs ring a fire pit set to socialize.
Upper-level windows, called clerestory windows, illuminate the surprisingly large living room in the Alexander cottage. Brophy tells us about taking a comparable model, the Seabreeze, to the Cookeville Tiny House Roadshow, previous to the one they will be hosting this month. She and Watters saw as many as 15 people browsing the Seabreeze living room comfortably at once.
The covered porch exemplifies the various models’ dual-use options. Opening the double doors increases the living space to 12’ x 20’. Screened in, it’s easily an optional sleeping space and a great area for sitting out to watch the wildlife. The loft can also double as year-round storage space.
The shared community area, along the riverfront, ties the recreational side together. Folks can swim in a lovely Pebble-Tec pool, grill out, or lie lazily in hammocks by the kayak landing, where a group could kayak all the way down to the falls. “You can lounge in a hammock under the canopy of trees while still keeping an eye on the kids swimming in the pool or splashing around in the river,” says Watters. There are hiking trails, such as one that leads to the fish hatchery down the road, or a path by the pool house that leads to a virtually-secret swimming hole.
The area features a ping-pong table, and a pool house that centers a comfortably large spot by the gentle riverside to watch the game, lounge or use wifi. It’s a setting where you can relax or entertain a party on its rear grounds.
Little River Escape is based on adapting the dream of a little cabin by the water within practical regulations. His organization squares permission from the EPA and county health department, work-ing within these dreams. “We help you overcome the obstacles of which house to get and where to put it,” Watters explains. “We have a quick and easy method where the home’s move-in ready in two weeks, as opposed to a year or so for building a house on a lot.”
Each house on order is built in a factory,” he continues, “and delivered to the lot of your choice.” He touts the readied utilities and permits as a hassle-free alternative to attempting a set up elsewhere.
The philosophy is better experienced first-hand, in the bosom of Nature. Only in person, Brophy notes, can you see the details like the way light plays in a space. “A cabin could be colored in natural light, which adds to the feeling of even more room. Ed takes out only enough trees to site the house. As he showed me the new area for development, the road jigged left around a large oak tree. ‘But look at that beautiful tree!’ Ed said. So, he had to keep it.”
Little River Escape is excited to host the 9th Tiny House Roadshow. The gathering of 20-plus small homes in a natural landscape, by a variety of builders, with live music and vendor booths, will provide viewers with a better sense of a tiny home community. Find the Roadshow in the mountains Friday May 19-21, 2017, from 11 a.m. to 6 p.m. each day. Tours are also available throughout the year Thursday-Saturday 11-5.
If you would like to see how the houses fit your lifestyle, there is a Try Before You Buy option: a two-night stay Sunday-Thursday for $250, which can be applied to purchase. There is also a $250 referral fee when someone you recommend decides to purchase a house.
On site, a person can get past thoughts of claustrophobia and see sky, natural light and distance, of a wooden mountain escape. “It re-ally gives people a better perspective on what it means,” Brophy says, “to live tiny.” Tiny living, as Brophy says, is outdoor living.
Find Little River Escape online at river-ridgeescapes.com or see the properties in person at 11987 Hwy 48 Cloudland, Ga 30731.

