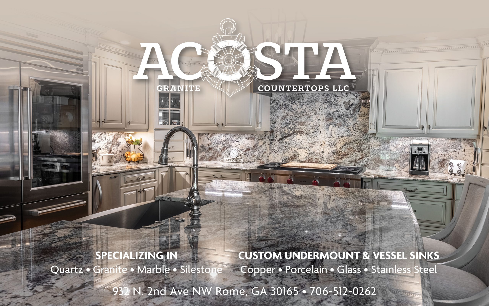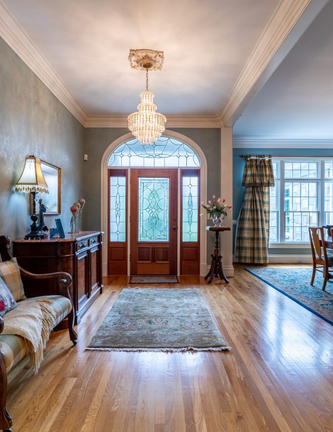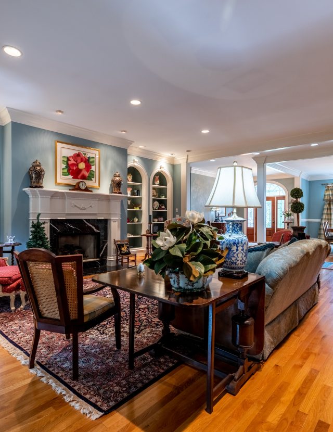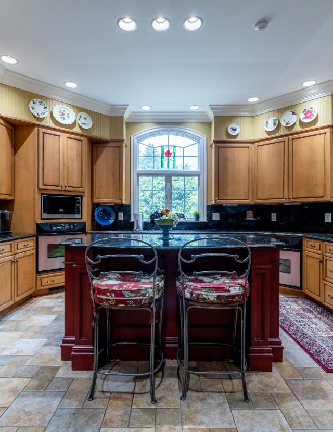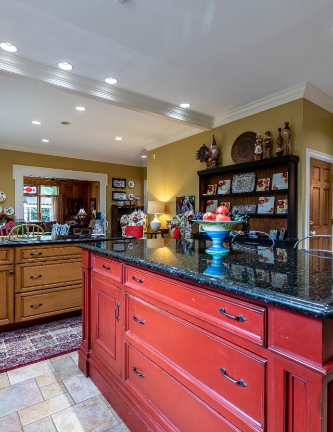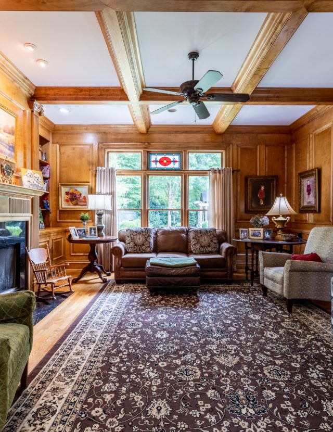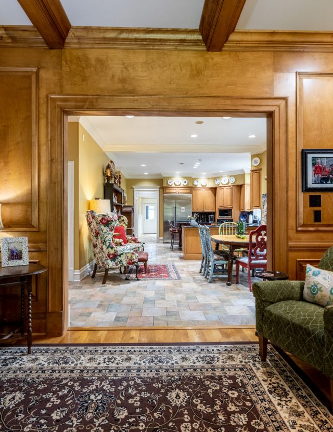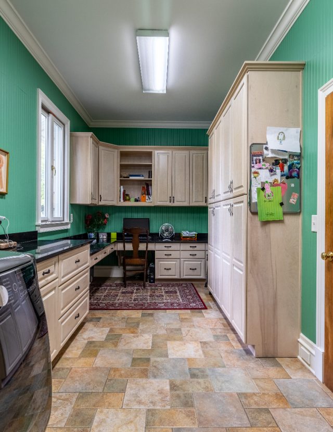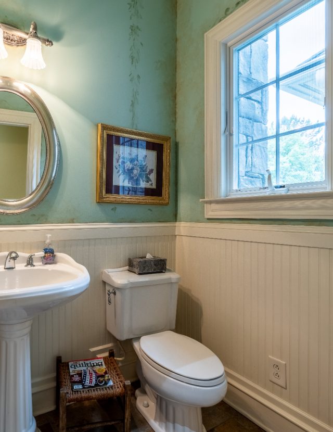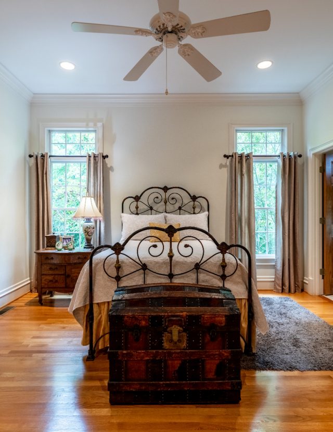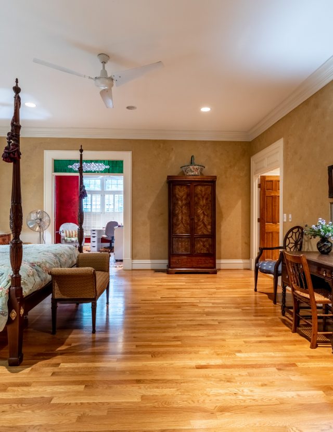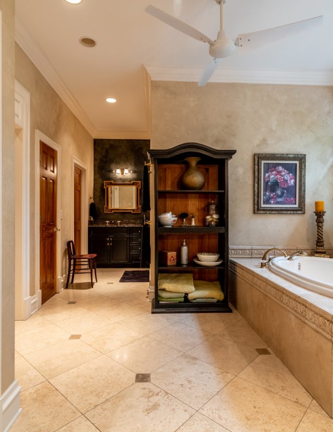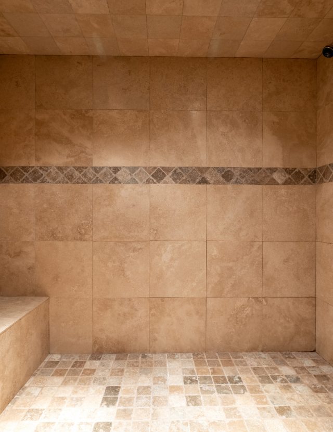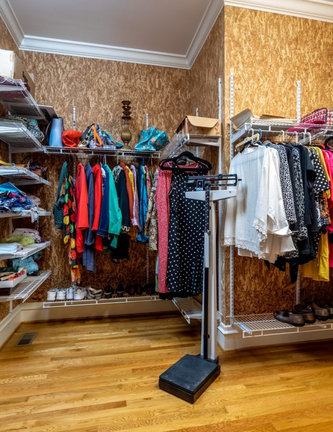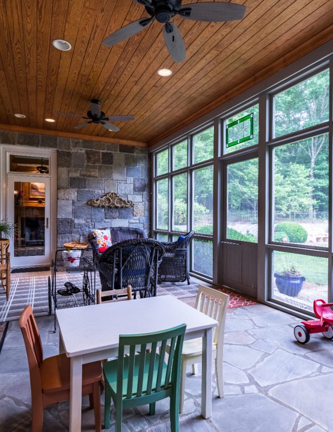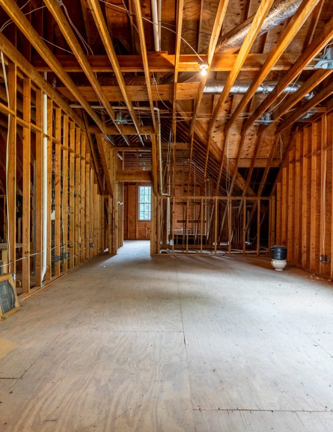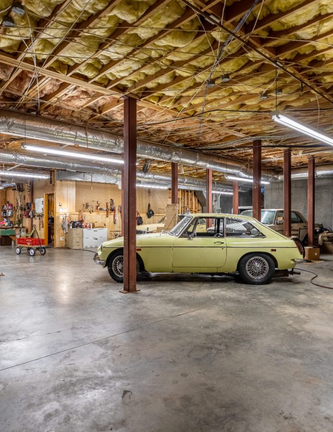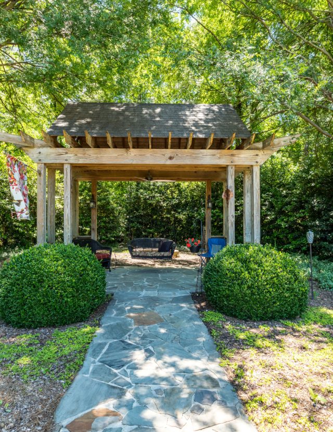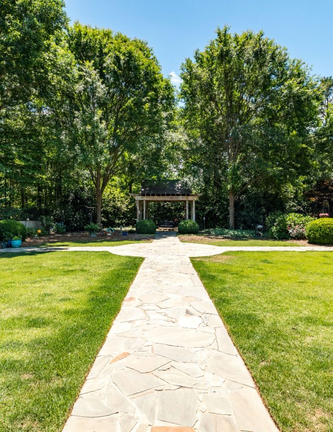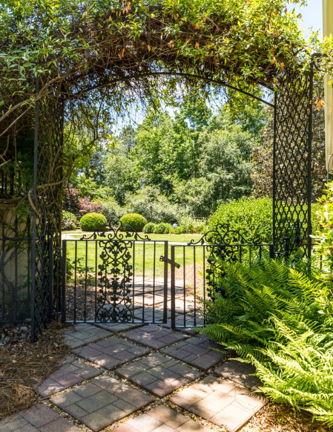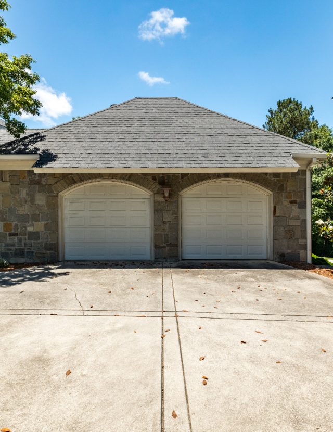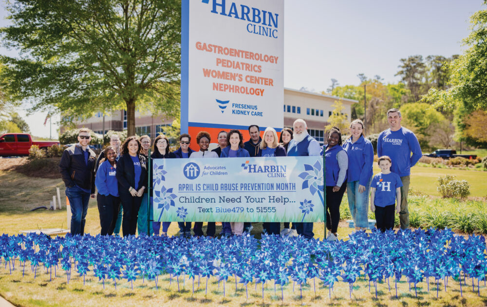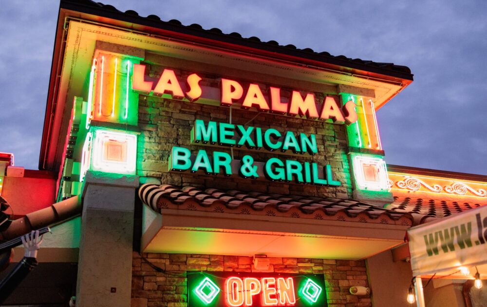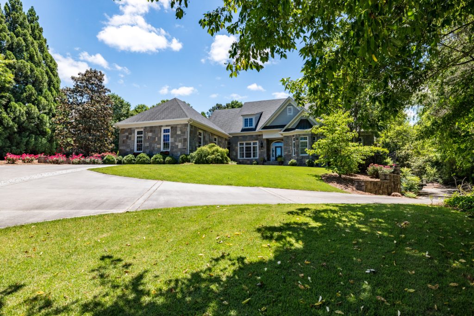
Photos Keith Beauchamp
“I know that house! That’s the rock house!” For years after Mike and Brenda Bennett built on Laurchris Drive, just off Maplewood Park, that’s what people said when identifying their home. And no wonder; the property is a stand-out in the neighborhood, with the distinctive quality of its stonework and outstanding curb appeal. This is the fifth house this couple has built during their marriage, and it shows the experience, expertise, and eye for detail they’ve gained over the years.
The planning and construction of the home was a labor of love (with a strong emphasis on labor). The owners put plenty of sweat equity into making it their own, so much so that it has kept them rooted there longer than they had anticipated. “We never planned on living here this long,” Brenda says, “but we wound up loving it so much we stayed. For twenty years!”
About the time the Bennetts began to build their home, Mike decided to retire. He used his new-found freedom to help build the house. He rolled up his sleeves and worked his way through all eighteen months of the building project with Jeff Brooks / Brooks Building Group, including the ten months it took to lay the stone.
A vision born in the rolling hills of England
The Bennetts thought through their plans for this home while on several trips to Europe. They knew they had found their inspiration when they visited England’s Cotswold region, where they were enchanted by the quintessentially English villages, with their charming Old-World buildings of honey-colored quarried stone.
Returning to America, they set out to incorporate some of that same traditional aesthetic into the design of their new home. And they succeeded. Splendidly. They enlisted the services of a quarry that provided them with a mixture of blue-gray stone and brownstone to help emulate what they had seen in England, and the results speak for themselves.
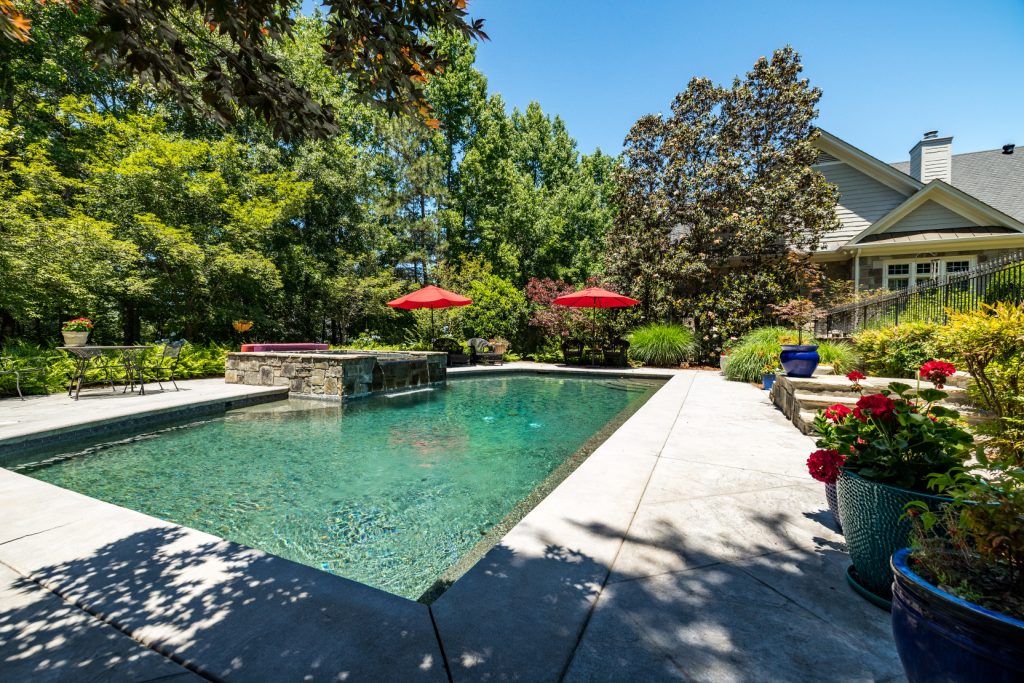
A classic cottage on a grander scale
At first glance, this home looks like an English cottage that outdid itself, growing to accommodate any number of guests. Every room is spacious and light-filled, with high ceilings, classic millwork, all with an emphasis on high quality materials and finishes. With somewhere between 4,500 and 4,600 square feet of finished space, the house also has a partially finished basement and a massive unfinished attic that could be converted into an artist’s dream studio or additional bedrooms. Though large, this is a house that still has lots of room to grow for a new owner with the right vision and motivation.
The kitchen, which features a large island, is stylish without feeling too formal and is open to a bright breakfast room. A separate dining room is flanked on two sides by large, welcoming seating areas. There’s a stately, wood-paneled study with a coffered ceiling and fireplace. Some of the home’s windows feature leaded-glass or stained-glass transoms. The gleaming hardwood floors throughout are augmented by tile and stone in several spaces. The huge basement is big enough for multiple cars as well as a workshop, and it has its own office (perfect for hiding away).
The home has three bedrooms, all of substantial size, a master bath as well as a Jack-and-Jill bath and two additional half baths. The master bath, a truly lovely room, has a large tile-surrounded soaking tub and a giant shower.
An escape to the country without leaving the property
Another result of the Bennett’s visits to the Cotswolds is the look of their backyard. It’s reminiscent of a classic English garden, with a combination of open spaces and closed spaces: stone walkways, groves of trees, lawns, plants, and flowers. The shrubs are of various heights, allowing surprises for the visitor touring the garden, a place to reconnect with nature. At one end of the walkway there is a 20’ x 11’ arbor, an ideal spot to sit in the shade and listen to bird songs and the sound of a waterfall pouring into the backyard swimming pool.
Overall, the garden evokes a sense of isolation, as if it’s far out in the countryside rather than in a neighborhood. The plants, shrubs and trees wrap their arms around the swimming pool area, giving it a sense of remoteness from the world around it. It’s like a backyard vacation spot. The garden has the look of an outdoor space tended by professional gardeners. However, Brenda and Mike have done all the gardening and yard work themselves, so they have proven the task is doable by homeowners.
Grand hopes for the future
Now it’s time for the Bennetts to move on and for someone else to fall in love with this place. Brenda says, “We hope the new owners will appreciate that this is a unique space with wonderful flow, inside and outside, ideal for entertaining.” The home has played host to countless get-togethers: baby showers, choir parties, wedding showers, and all sorts of holiday and family celebrations. Brenda says, “Now, we hope someone else will do the same.”
For additional information about the property or to schedule a showing, please contact Hardy Realty at 706-291-4321.

