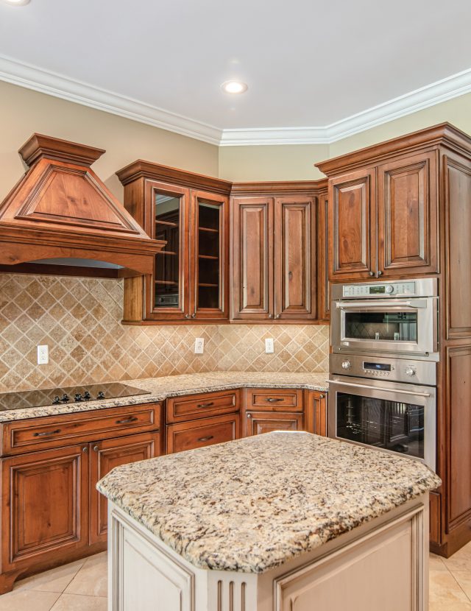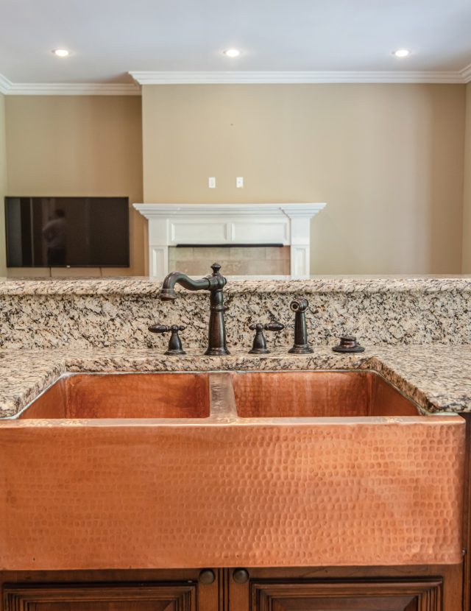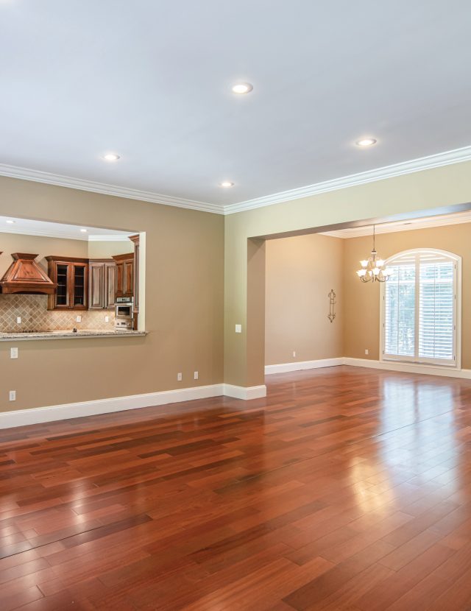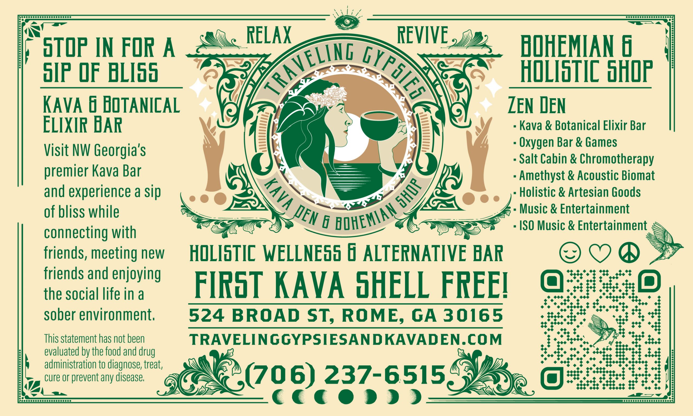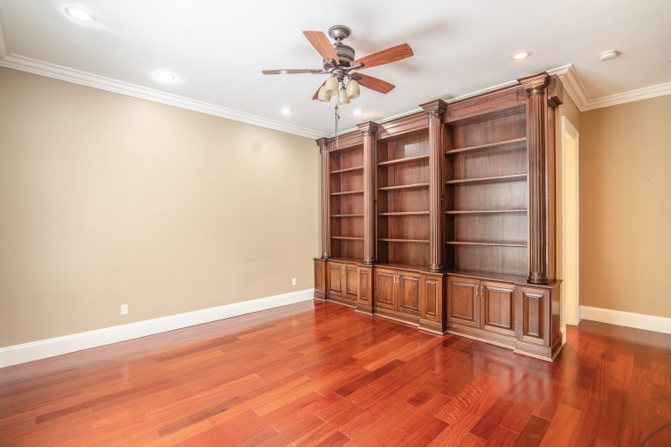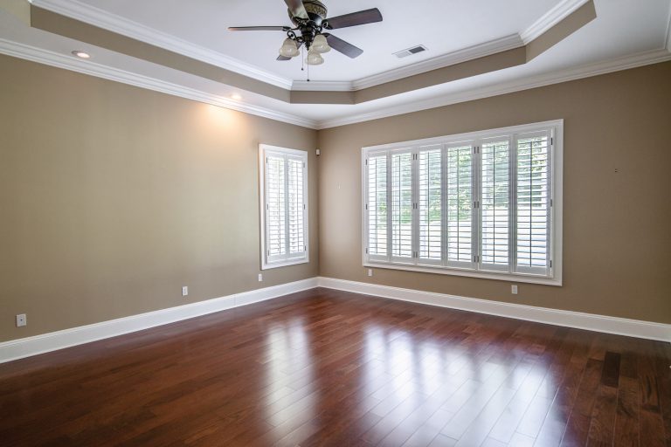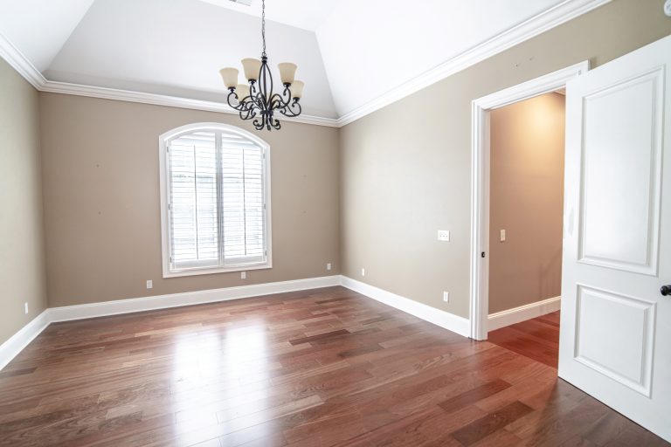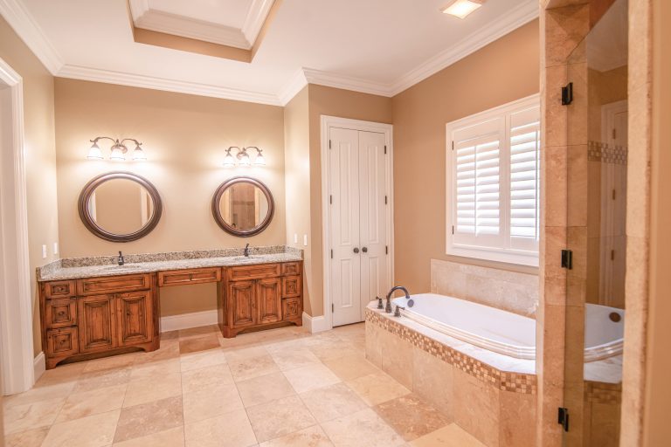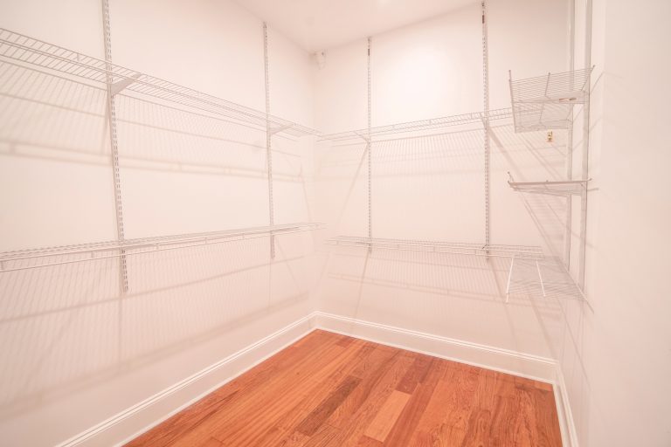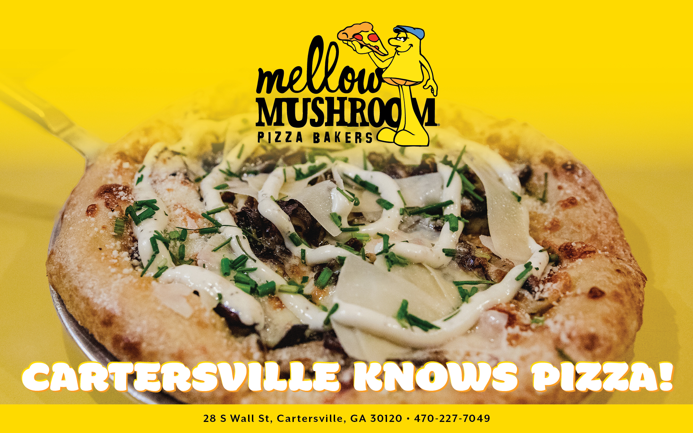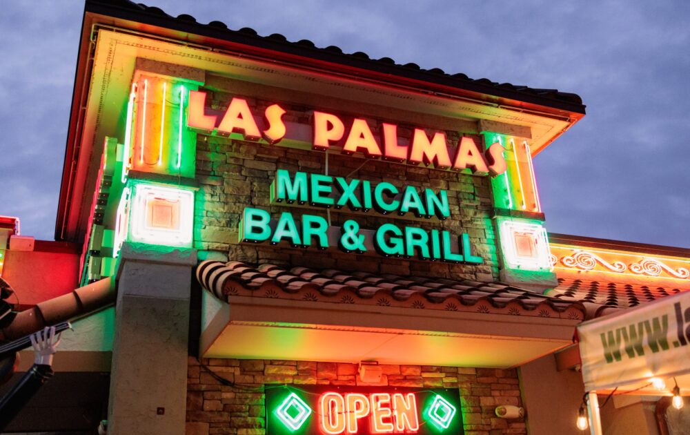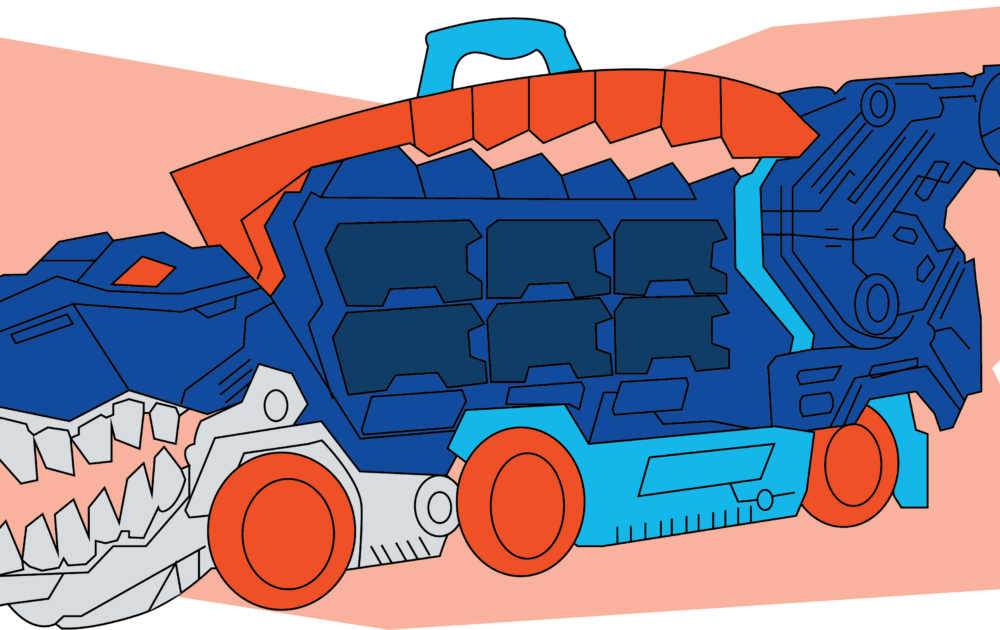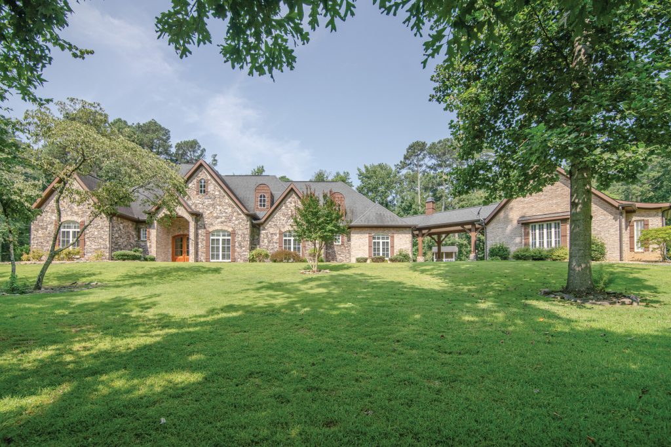
Photos By: Melanie Abney
There are certain residential properties that exude desirability, sight unseen, by virtue of their street address. For instance, the citizens of Rome, Georgia, know what it means when they hear of a home address on Horseleg Creek Road: high quality, beautiful architecture, and shady, expansive lawns. The home that James and Faye Easterwood built on that street in 2008-2009 has all those characteristics and more. Now that this lovely home is up for sale, it is available for some lucky family.
Land, land, and more land
The first impression one gets when driving through the gated entrance and toward the Easterwood home is that of open space; they are greeted by a sweeping green lawn. Ten acres of prime real estate comes with this property. Ten acres! That is almost unheard of within the city limits. The wide, tree-dotted lawns (irrigated by well water) that surround the house on all four sides cover between four and five acres, and the rest of the property is made up of forest.
This place feels like a secluded retreated hidden away in the middle of town, isolated enough for privacy and peace of mind, yet with easy access to everything Rome has to offer. “The privacy is wonderful here,” Faye Easterwood says. “It’s so very quiet. And it’s so convenient.”
Quality and craftsmanship
Construction of the Easterwood home was the handiwork of the late Eddie Lanham, of Summerville, Georgia. Lanham was one of the region’s premier builders of fine homes, and northwest Georgia showcases many examples of his excellent craftsmanship.
His policy of only working on a limited number of projects per year speaks to the care he took in assuring his clients of his close attention to detail. This Horseleg Creek property is a prime example of the marriage between a homeowner’s dreams and a great builder’s skill and hard work in making those desires a reality.
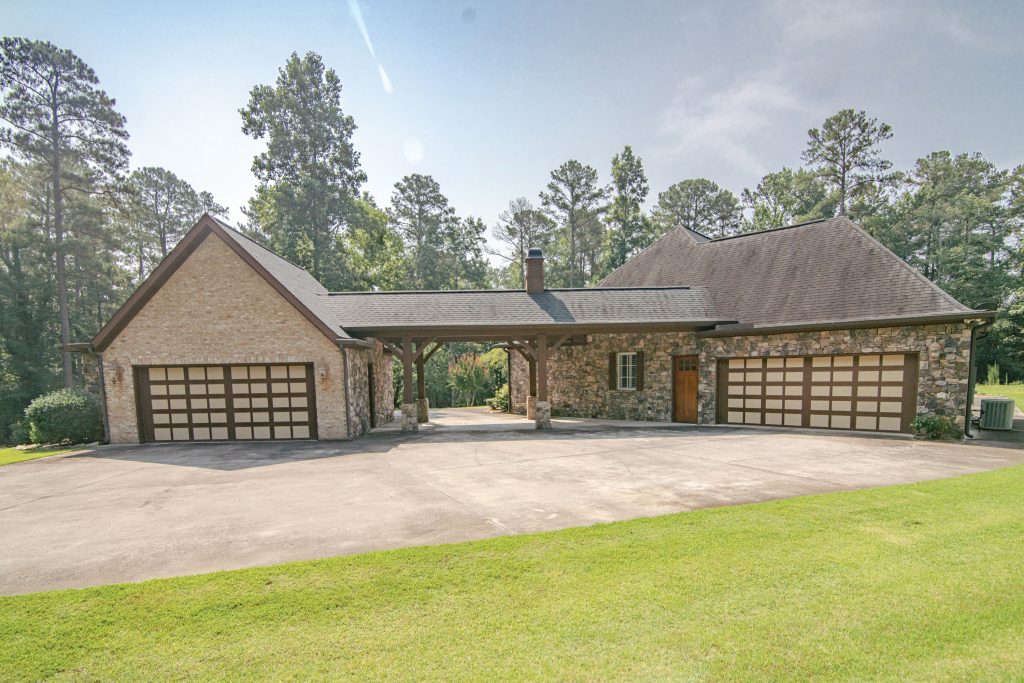
A book to judge by its cover
This home’s charming exterior is no lying façade; the outside foretells the truth about the interior. A many-peaked roofline, large arched windows and a perfect mixture of stone and brick tell of a home that is as attractive as it is functional and structurally sound.
On one end of the home is a large two-car garage, complete with cherrywood cabinets for storage. However, just outside stands another two-car garage, connected to the house by a covered breezeway. Faye Easterwood is quick to point out: “Those are his-and-her garages.” (Is that the secret to such a long marriage?)
Behind the house is a small building with a porch, good for storage or for use as a pool house (should the new owners want to go that way). A shingle-sided pump house and a pole barn complete the collection of outbuildings.
Inside, this home boasts 5,050 square feet of finished living space, not to mention additional unfinished space. There are four bedrooms and four and a half bathrooms. Not one, but two of the bedrooms are considered master bedrooms, one with two closets, the other with one. Both master bedrooms have stylish recessed ceilings.
Although there is a separate laundry room near the kitchen, one of the master bedrooms also has its own washer and dryer. How’s that for convenience? And another of the bedrooms has a wall of high-quality built-in shelves, giving the new owners the option of using it as a library and/or home office. All the bathrooms use high-end materials and finishes. No updates needed here.
The kitchen, dining room, and living room flow together as one huge open space, ideal for family holiday gatherings or hosting friends for parties. Both the living room and dining room have shining hardwood floors; the living room has a white mantled fireplace and triple arch-topped windows that look out onto a covered patio.
The airy kitchen is both homey and roomy, with hardwood cabinets and a tile floor. It has a calming muted color scheme of neutrals and features all the modern conveniences, including a convection microwave oven. One of the kitchen’s standout appointments is a farm-style hand-hammered copper sink. It really makes the space pop.
Elbow room, then some
For the family who needs even more space, the upstairs is a diamond in the rough, awaiting someone with a vision for what it could be. This unfinished space is large, plenty big enough for two additional bedrooms and two bathrooms. It is already wired for electricity, so it just needs drywall, plumbing, and flooring. It would also make great office space, or a game room, or even an art studio or music room.
As for the future of her beloved home, Mrs. Easterwood says, “I hope the new owners enjoy it as much as we have.”
For more information contact Hardy Realty at www.hardyrealty.com



