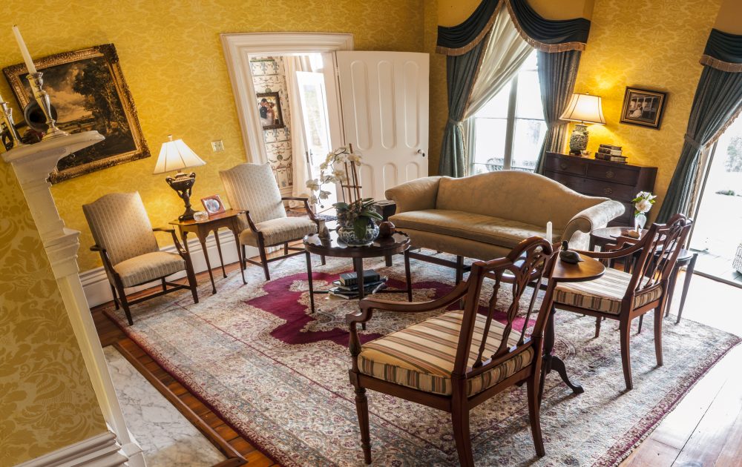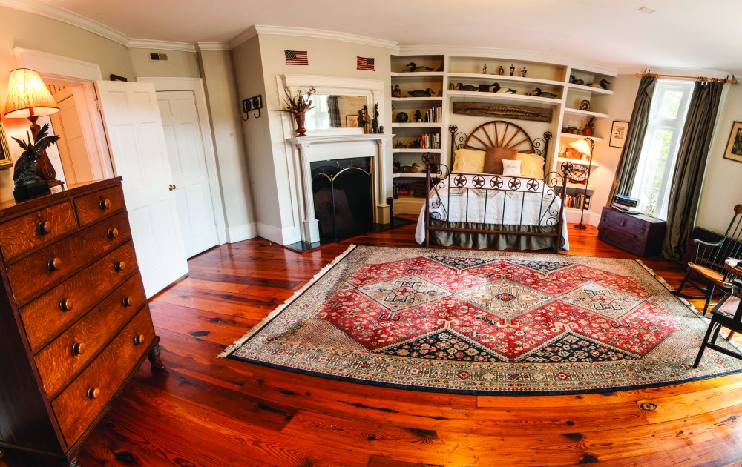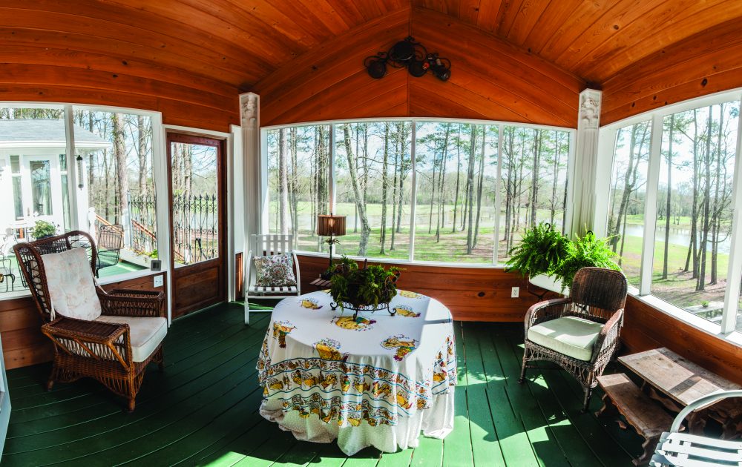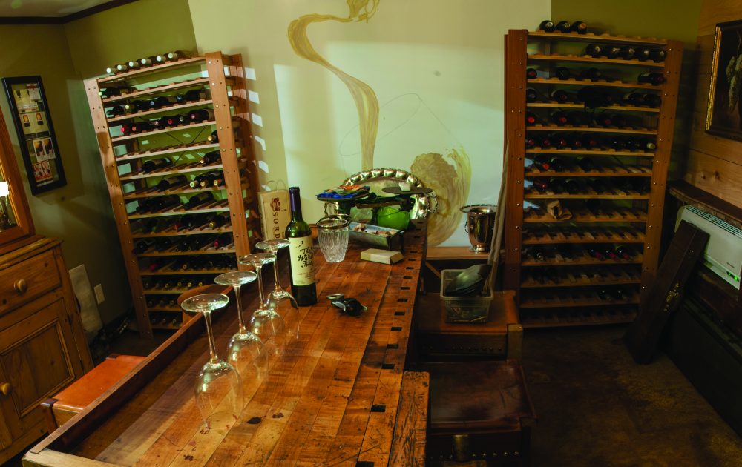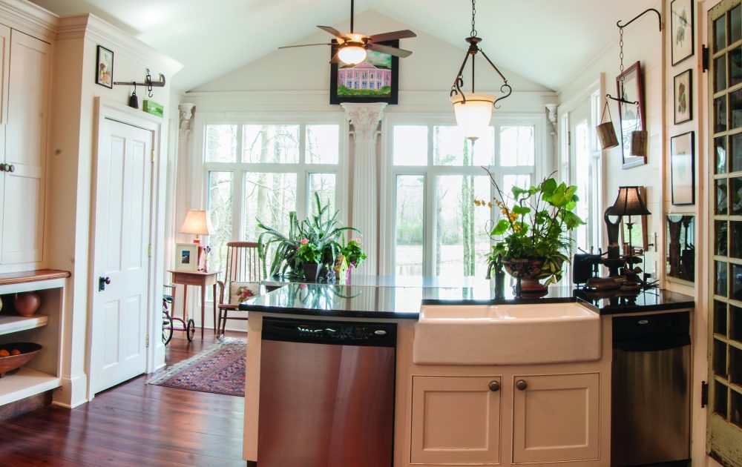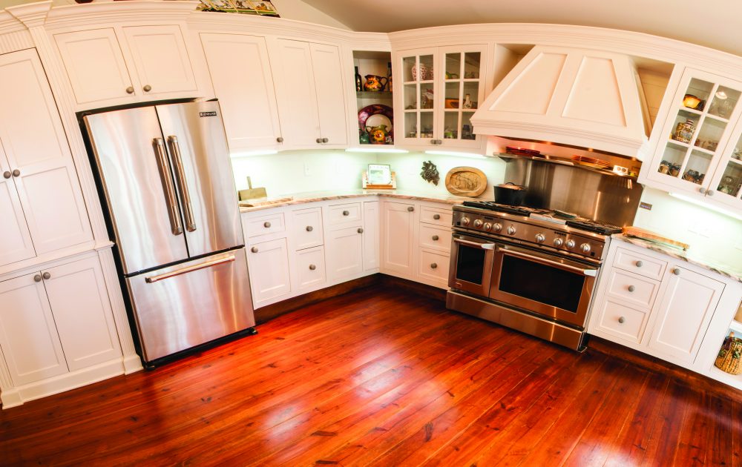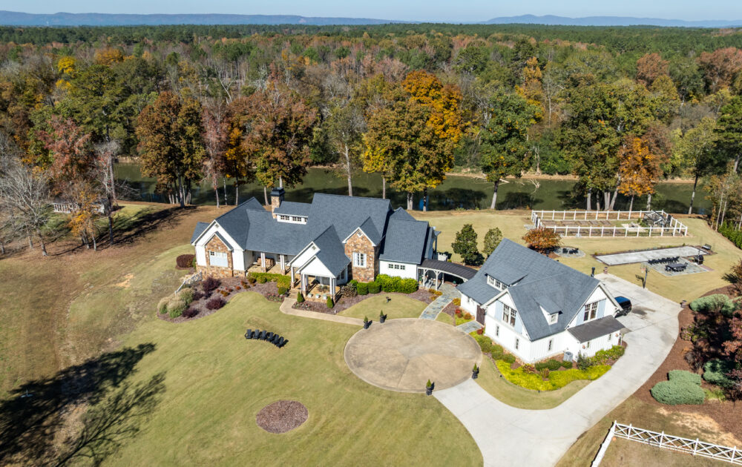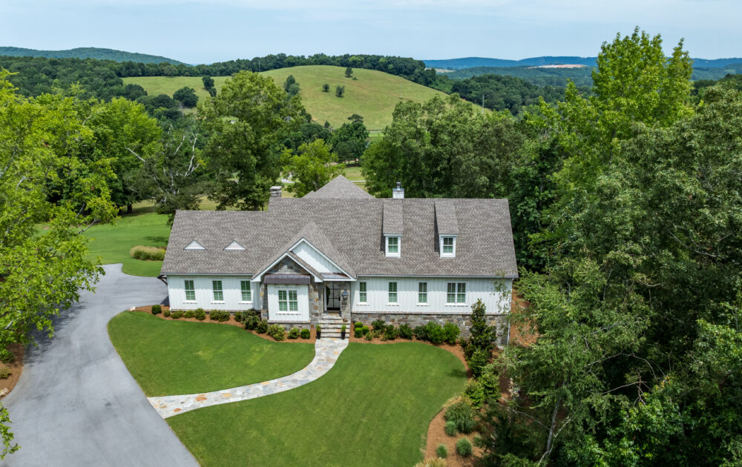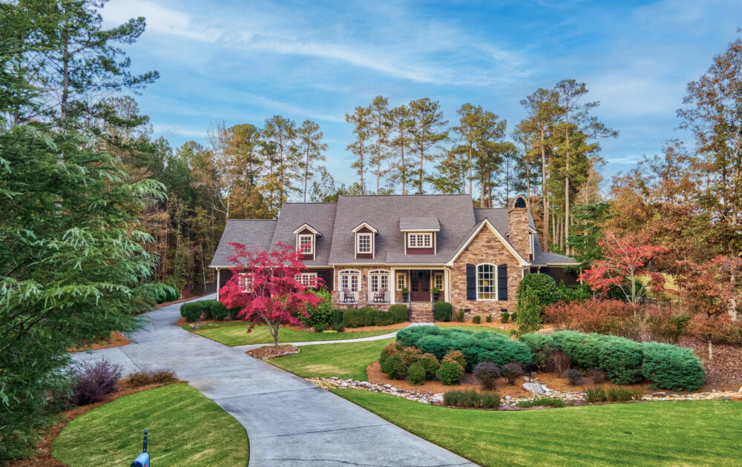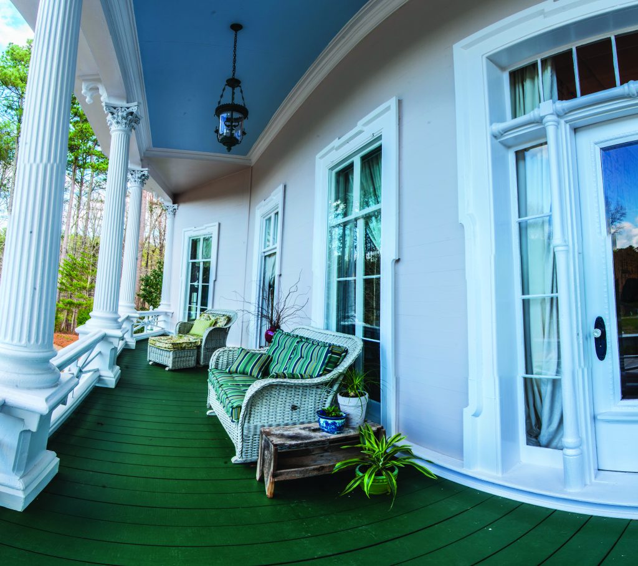
Photography by Derek Bell
For Northwest Georgians looking to stretch their legs and get in touch with the natural beauty associated with the Deep South, Hardy Realty’s Brooke Brinson has the perfect place for you. Hidden from stressors and the hustle and bustle of a 9-to-5 is a family-friendly home, located at 31 Orchard Springs Road, Rome, that transcends an ordinary rooftop, swing set and sidewalk. Wyatt and Julie Mooring have raised their three children (Molly, Wyatt Jr. and Mark) in this haven for all things outdoors, and now, they are ready to leave the nest themselves, in hopes of offering a new family the same unforgettable pleasures the home has afforded them over the last 20 years.
Down a winding driveway, you are escorted onto the property by mature hardwoods on both sides of the drive. Opening to stunning views of 1,400 feet of Coosa River frontage, cradled in the arms of a 10-acre lake to the right and flanked by budding gardens and rolling green pasture, is a stately home that seems to be ripped from the pages of “Gone with the Wind.” The ground-level entrance is covered by a southern veranda proper that stretches the length of the house, supported by Corinthian columns that transport visitors to 1852, the year the home was built. What is truly unique about this structure is that the top floor did not always sit on the 50-acre plot, where it now perfectly complements the tranquility of the countryside.
“The top floor of this home was split in half and moved here to this site in 1991. They built the bottom half before they moved it, and then they placed the old section down on top of it,” Wyatt explains as he moves into the entrance from the round courtyard that welcomes visitors.
An interesting tidbit of history about this property is that in its former locale, it served as a makeshift hospital to wounded soldiers during the Battle of McDonough in 1864. Prior owners purchased the property that was located on Grady Avenue in North Rome in the 80s and, after finding it a more suitable lot, decided to put both halves of the house on the back of massive flatbed trailers and drive it to its current resting place on Orchard Springs Road. A story that makes for great conversation at dinner, indeed.
As the tour continues, the Moorings draw attention to one of the four bedrooms that occupies the 5,600 square feet of living space. Julie points out that the walls of this room have a custom treatment. “This is supposed to be a sunset and, if you look over by the bed, you can see that the ceiling changes,” she says about the colors of the room and how they interact with the ceiling. The room is spacious; large French doors invite the tree lines inside to become a part of the décor and chirping birds to be living works of art.
“We won’t bore you with the bathrooms,” says Wyatt as he walks into an adjoining bath off the first bedroom, “but all of this brick floor is made from the foundation of the original structure.” A true testament to the meticulous way in which the home has been moved, respected, and maintained along its journey, and the vast number of details that make the property unique.
Around the corner from an open laundry room is a space Wyatt seems particularly fond of. “This is our wine room, and this is one of my uncle’s wood-working benches,” he says as he points out different family heirlooms, vintage wines and things the couple has collected in their travels. “But what is even more special about this room is that we have some security knowing it is here. When the storms come around April, we come in here. We have 12 inches of concrete all the way around, a steel door, lights, water, batteries and supplies just in case we have to be in here more than three hours. I remember about three years ago, when the storms came through, we were safe in this room.”
Moving through the lower level of the home reveals two offices – one for him and, of course, one for her – and a second bedroom flooded with natural light and views of the surrounding landscapes. Each one boasts the same ornate craftsmanship used in mid 19th Century construction. More impressive than the elegance of the home are the stories the Moorings tell as the move from room to room, flipping through the picture books in their minds. “My son got his first deer from this bathroom window,” Wyatt laughs.
“This is really a wonderful place to raise kids,” Julie adds. “I remember when they would hunt, fish, build duck blinds and forts. This home is really made for a family.”
Julie also shares a story about her sons, Wyatt Jr. and Mark, catching a glimpse of two turkeys that wandered into a clearing behind the house during a holiday dinner. While she was setting the table, they gathered their rifles and bagged matching gobblers. Wyatt’s face beams with pride as she recalls the day.
Upstairs leads down a hallway; an exterior window on the right wall looks into a fully renovated and modernized kitchen. The home has seen additions over the years; however, the extra spaces marry seamlessly with the old, only evident by the curious placement of an exterior window. The charm of mixing the old with the new is undeniable when passing the stainless steel appliances and looking into a Plexiglass-covered opening in the wall that reveals what is behind the plaster.
“You can see how the original house was put together and the horsehair in the plaster,” Wyatt says. “The mortar and the tenants are original, and they don’t build them that way anymore.” This modern kitchen blends perfectly with the hints of yesteryear, enhancing the ambiance to create a warm setting with grand views of the lake as a backdrop.
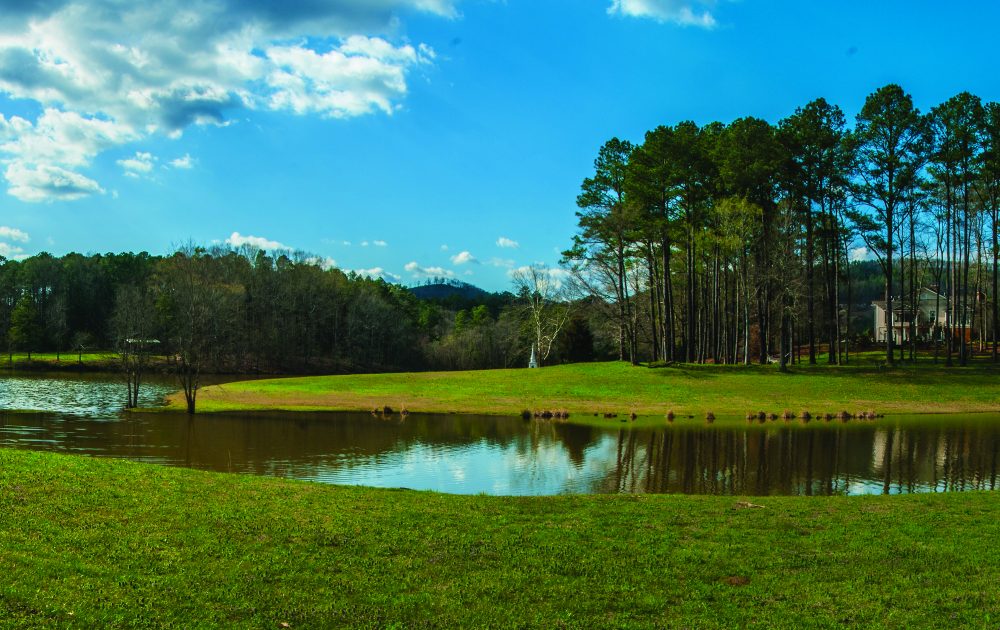
Down the hallway is a large, open living room that is perfect for entertaining. On the exterior wall is another unique feature found in homes over 100 years old. “These windows are called jib windows,” explains Wyatt. “All the windows on the second floor across the front of the house raise to about a six-foot level. So, there is a pass through from the inside of the house out onto the porch, which was once the entrance to the front of the home. The prior owners removed the steps and replaced the railing and planks to match the original decking. We have put storm windows on all of the jib windows except for one because we wanted our guests to be able to use it.”
And speaking of guests, this home was host to the Shorter University music department about five years ago. The Moorings allowed them to put a piano on the massive porch, joined together for conversation while overlooking tables set in the front courtyard. The Moorings have hosted many dinner parties for friends and family, and they talk with each other about having six close friends over later this evening for a night of fellowship and fun. The Rome Area History Museum has held an event at the home, a perfect place since this house is very much a testament to the early times in our fair city.
The top half of the home rounds out the rest of the four bedrooms and four full baths, and the tour ends on the screened porch added by the Moorings as a place for preparation and reflection. The large windows open to the back of the property, and the space is positioned just past a small, uncovered section off the kitchen – a perfect place to have morning coffee with a honey-do list or share a glass of wine to enjoy the satisfaction a day’s work. As the Coosa River peeks through the foliage onto a mature grove of trees and the shimmer of the lake, from a wicker rocker everything looks absolutely perfect.
“We have celebrated life here,” Julie says with a grateful and accomplished look in her eyes. “We have had lunches after baptisms, graduation parties, bridesmaid’s luncheons and many other events.”
It is evident that as they speak about selling to another family, it is much like letting go of an old friend. “We love this place, but we think that kids need to be here,” Wyatt adds with a smile that shows he is at peace with the move.
The property also has two other dwellings, a cozy garden home Julie uses as a creative space to do art and a full workshop that houses lawn and grounds maintenance equipment. Around a well-worn road lies another house, occupied by the groundskeeper. Further around the bend is a marsh that geese, ducks, deer and turkey call home, surrounded by thick forest that is perfect for a hike.
The vastness of the property allows for stunning views as far as the eye can see. Setting foot on this 50-acre plot is like being transported to a welcoming resort with all of the amenities there for you to enjoy at your leisure. Instead of staying for a short time, this massive property is right outside of your front door, adding a world of outdoor activities to the home’s impressive list of features.
With the lake to the right, kayaks lining its shore, the main house stands picture perfect across the water that is filled with many different species of fish that lie in wait for a hook and worm. To the left is a shooting range, marked for distance and a meadow that beckons for a young boy and his father, with mitts and a ball. And as you continue along the road, the vegetable garden is visible near the rear of the Moorings’ art studio, and a small clearing in the brush of the river bank is slick from the bottoms of kayaks entering the quiet flow if the Coosa River. The fourth and final structure on the property is a fully operational wood shop, a covered space for the man of the house to tinker until his heart is content.
No house is ever a home until the warm bodies inside give it life and purpose. With a little love, and a lot of respect for nature and its ability to provide moments of sheer bliss, the Moorings hope to pass their home – which has given them a lifelong supply of satisfaction – to the next couple with hopes and dreams to own the ultimate family escape.

