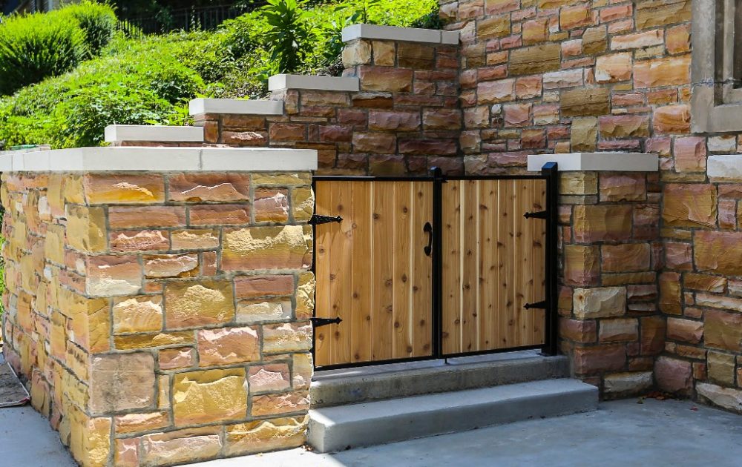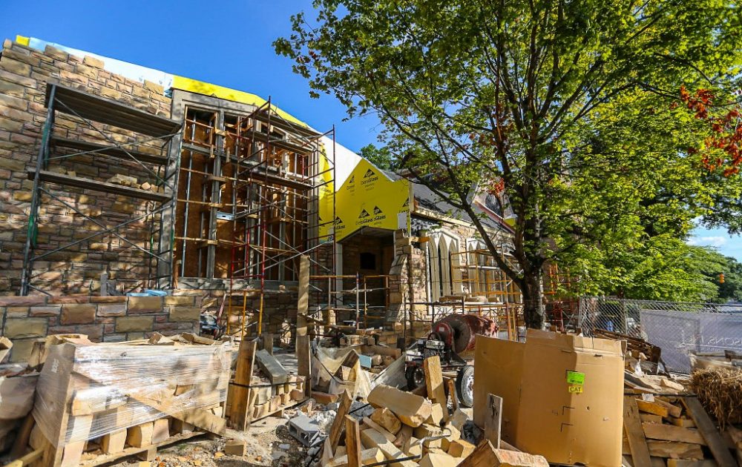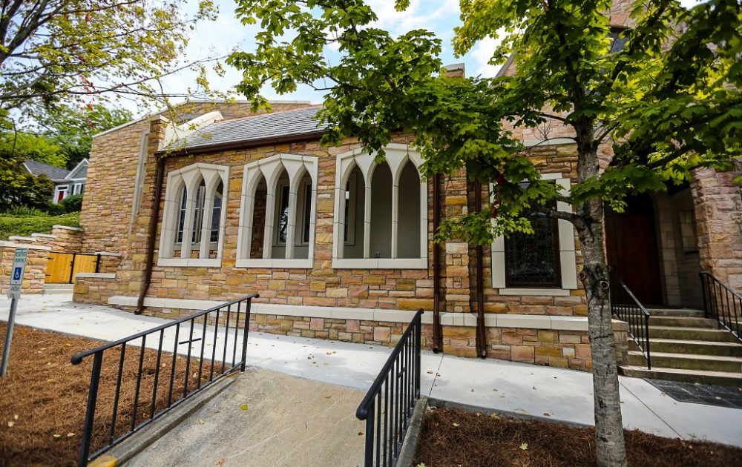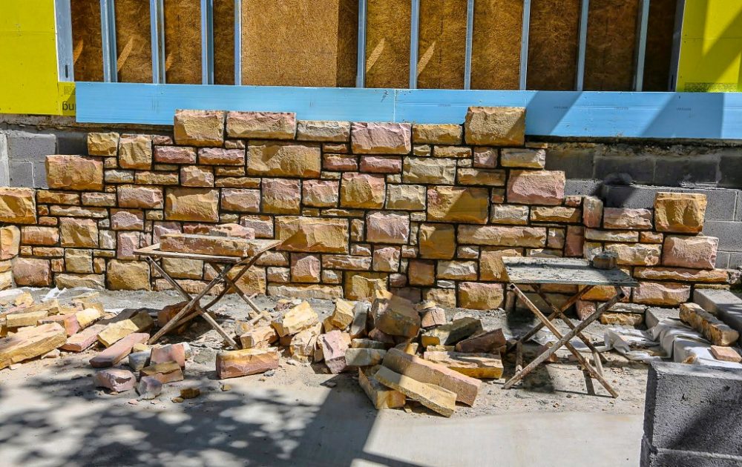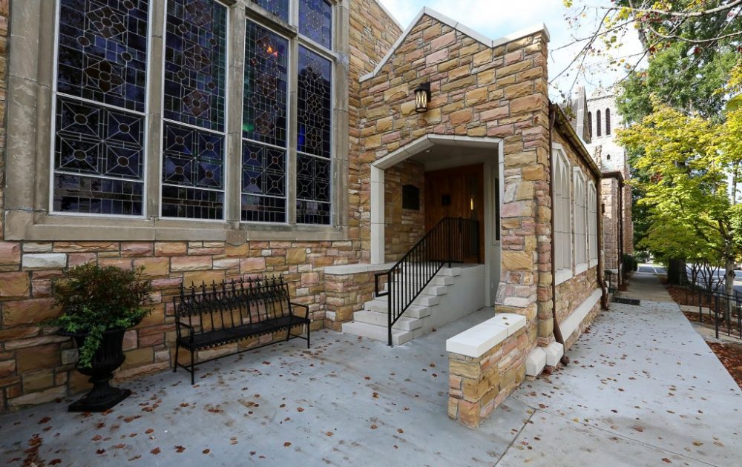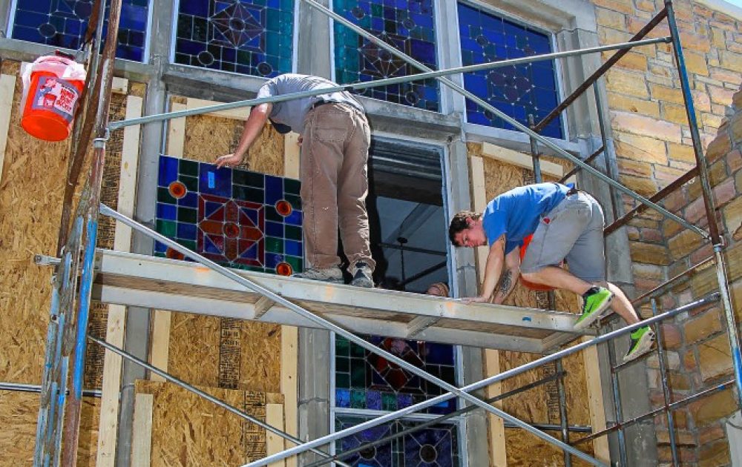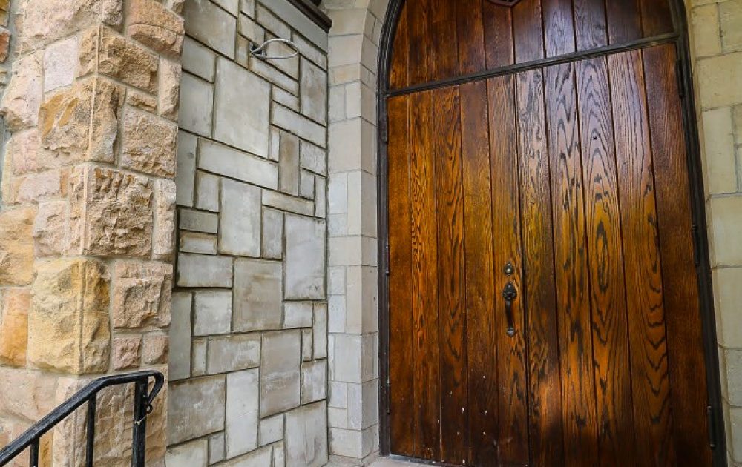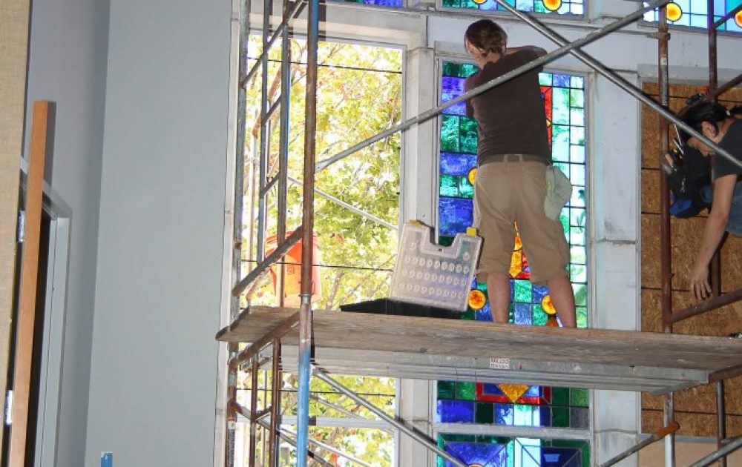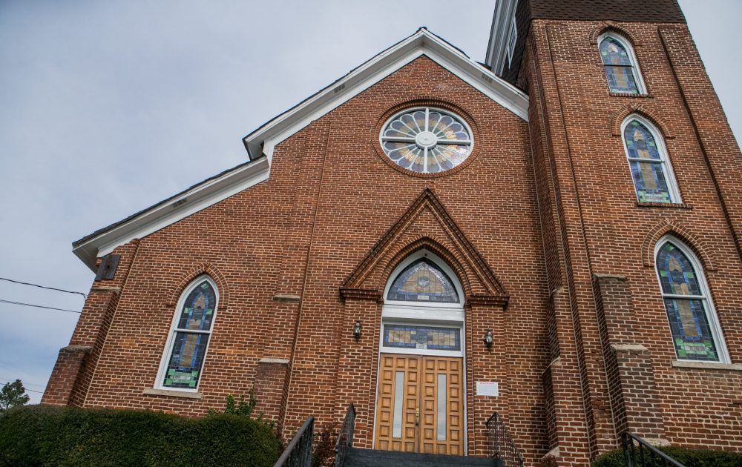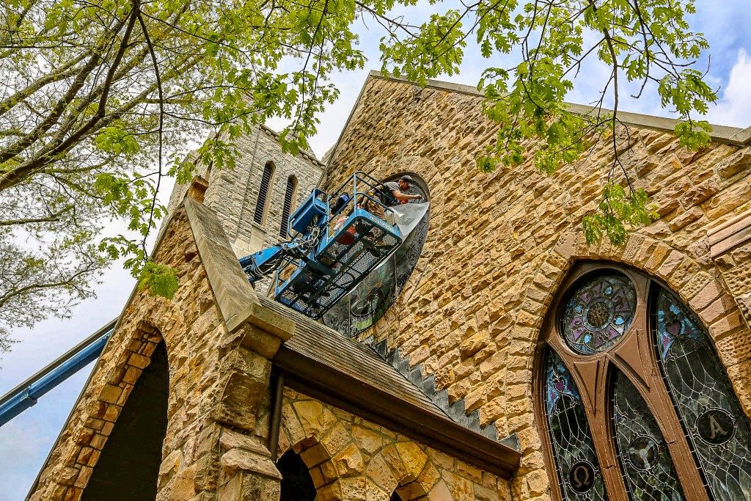
Curt Yarbrough
Churches endure. Mortar doesn’t. But the fact the bell tower at St. Peter’s Episcopal Church in Rome began to crumble – and sidewalks along the church were conspicuously closed for public safety – wasn’t the reason for the prolonged renovation the church recently completed.
“Accessibility was the main driver behind the renovations,” says the Rev. John Foster Herring, rector of St. Peter’s. “Without that, we probably never would have done the rest of the renovations, except repairing the bell tower. [The tower restoration] was really a deferred maintenance issue that we wrapped into the renovation construction so we could do it all at once.”
The church (but not the current building) is antebellum. St. Peter’s was established in 1844; the original chapel (on First Street) was used as a hospital during the Civil War and was torn down in 1893. What now serves as St. Peter’s chapel was built in 1892, with the first service held there on Christmas Day that year. Construction began on the current church in 1895; the first service was a baptism on June 14, 1898.
“It was a very humble beginning with many people giving and raising money,” Herring says.
And handicapped access wasn’t in general mindset back then.
But now, “The access point into the chapel now has a low-grade ramp,” Herring says. Stairs and corridors have also been widened and brightened.
“We added an accessible bathroom be-tween the chapel and the church, rather than forcing those with mobility issues to go all the way through (the parish hall) to use a restroom,” he continues. “We added a lift for those who cannot use stairs to get from the chapel to [the parish hall]. We added an elevator, which accesses all three floors of the Hight Building and the Memorial Garden. We also added a ramp for accessibility (to the church offices), and we repaved the driveway, making it safer to walk.”
In addition to accessibility improvements, St. Peter’s has removed the carpet from the church and refinished the original wood flooring in the nave; replaced the wood coloring in the center aisle of the nave and in the chancel, using a herringbone pattern; refinished the pews; removed the plaster narthex and replaced it with a wood/glass narthex (for better lighting and a more open feel); added uplighting to the wood ceilings as well as new lights to highlight the baptismal font and the altar; put in a new altar rail; reshaped the sanctuary space; put in a new altar (to match the original high al-tar); installed new travertine flooring under the font and in the sanctuary; remodeled the sacristy; added a new wood-and-glass chapel screen; raised the pulpit; and added three new stained glass windows and a triple window of leaded glass.
“We also gently washed the exterior of the building, repointed the stone on the tower, repaired much of the stone on the tower, repaired the floors inside the tower, and replaced the wood beams that were holding the bells,” Herring adds.
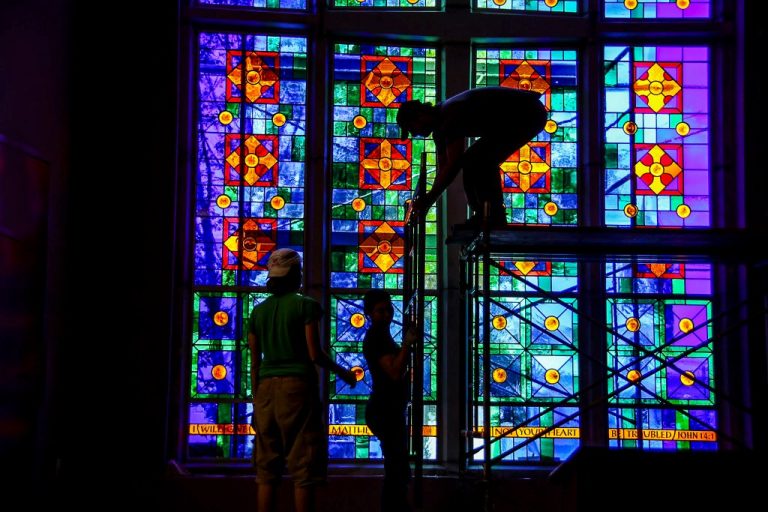
The church had to raise more than $2 million in pledges to cover the renovation, a project that had its roots under the previous rector at St. Peter’s, Roger Ard.
“Roger dreamed the dream, so to speak, and got the ball rolling,” Herring says. “I made some changes to the original plan, but none of it would have happened without Roger.”
A question parishioners are often asked is why the historic bell tower is built of two different-colored stone. The original tower was supposed to be its current height, but the church ran out of money. Several years later, money in hand, the church contacted the supplier about finishing the tower. The stone was supposed to match, but apparently came from a different quarry and didn’t. In initial discussions, the architect for the renovation proposed staining the upper stone to match, but the idea was rejected.
So the bell tower, no longer falling down, retains its distinctive, unmatched hues.

