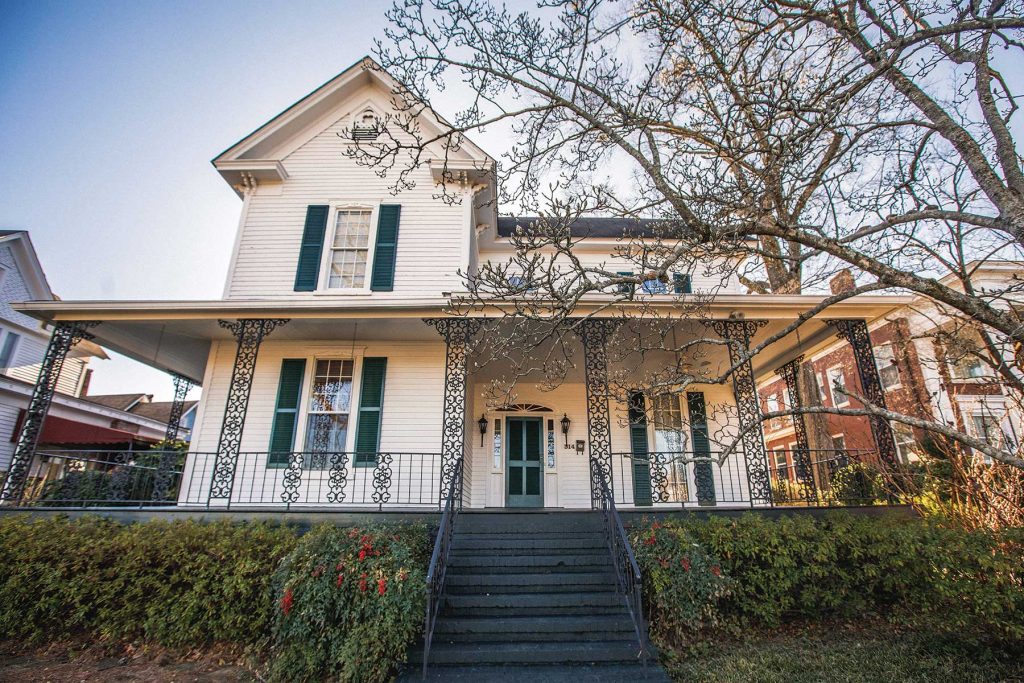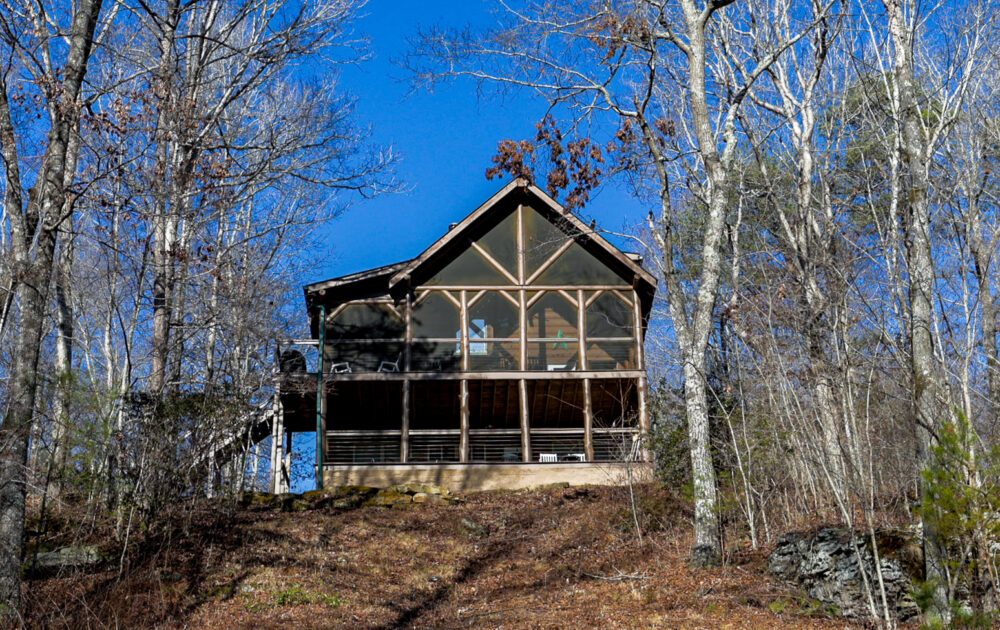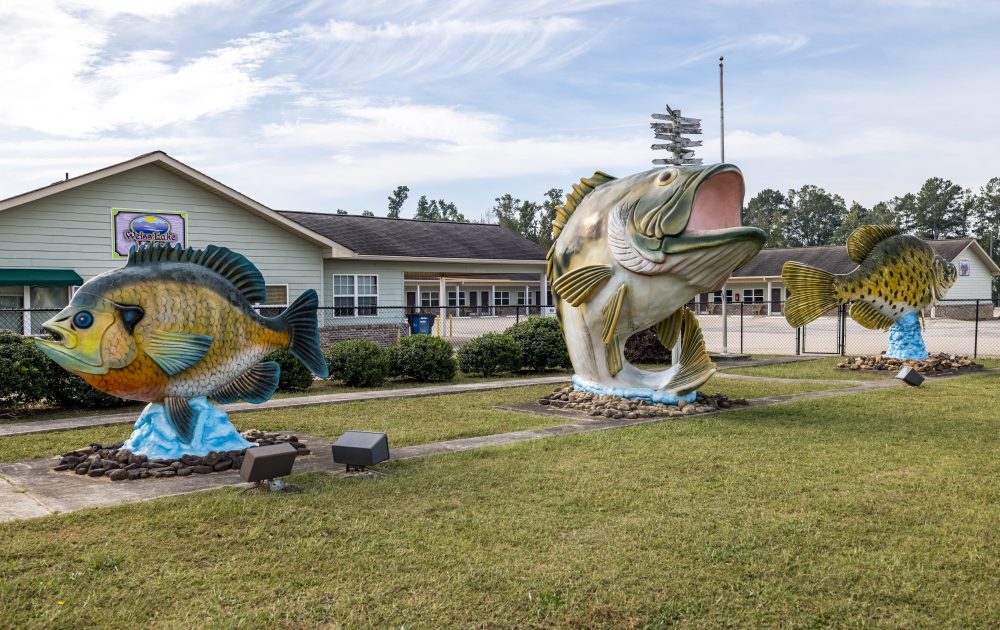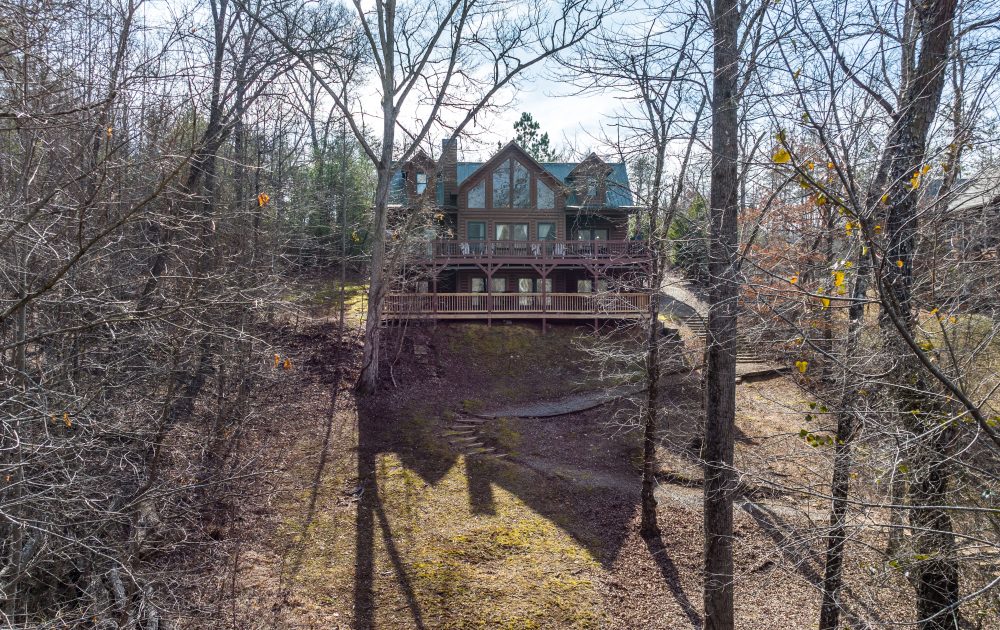
When you think of beautiful houses in Rome, chances are you think of the neighborhood between the rivers, Historic Downtown Rome. One of those homes is at 314 East 4th Avenue. The eye is automatically drawn to the black, wrought-iron fence on the front porch, which contrasts sharply against the bright white paneling of the home.
A large wooden door painted classic black-green welcomes you into a home with charms only historic constructions can claim. The house was built in 1905 and, for 15 of those years, the Andersons have called this property home.
“We always knew we wanted to live in a historic home, so we felt very blessed to be a part of the history,” owner Jennifer Anderson says. “It’s always been a family home. We saw it as the house was passed on to us, and we looked forward to, one day, seeing who will be the next family or couple to call it theirs.”
Anderson, mom of two, recalls one moment of the house’s history that she holds dear.
“Robert Benjamin Headden, who was the minister at First Baptist Church, built the house. According to local lore, he would sit on the front porch and minister to those in need. The community around him at the time really leaned on him for support. He was much loved and on the morning of his funeral—he’s buried at Myrtle Hill—every business in Rome closed. When I think of this house during his time, I like to picture him sitting in a rocking chair on the front porch,” she laughs.
Past the porch and the front entrance, one step inside the house transports you to a different time. Crown molding, original hardwood floors and even vintage-styled wallpaper look straight out of 1905. To the left is a wood-paneled living space with comfy seating, as well as a few video games to bring the home into 2018. To the right, you enter a formal living room. Fireplaces are featured in both spaces; you can almost feel the warmth of holiday dinners and friendly gatherings past as you walk though.
“The front of the house is all original,” Anderson says. “The floors are heart pine. The wood paneling in the front room is also original. The back, however, has been updated.”
At the front door, you can see straight down a hallway and to the back wall of the house, with windows that stretch from the floor to the ceiling.
“The previous owners updated the back section. They wanted more of an open-concept space, with an eat-in kitchen and these wonderful windows,” Anderson says. “It’s the charm and the uniqueness about historic homes that I’ve always loved. These houses are one-of-a-kind and have the greatest touches and details. I love the high ceilings, the crown moldings and the many other original features throughout the house. And that’s the thing about this house, it has all the charm, but with new amenities.”
One thing the next owner of this house will love lies behind the window panes: a backyard and garage. In Historic Downtown Rome, there are very few square feet wasted. Most houses get as close to the property lines as possible, but that is not the case at 314 East 4th Avenue. Here, there’s enough room for kids to run around, or at least a couple dogs, as well as a weekend barbeque on the brick patio.
“You just don’t find a space like this around here,” Anderson stresses. “We used to plant herbs out there when the kids were young, and it was such a nice thing to have. We’d even cook what we grew – then Teddy ate it,” Anderson jokes, gesturing to one of her dogs.
“In the kitchen there are three barstools at the island, and it’s always the two kids and me. We always eat dinner together. That’s another thing about an open-concept kitchen. I can be cooking, the kids can be doing whatever at the bar, and we can sit there and talk. Then I cook, they close everything up, and we sit down and eat a meal together, and talk about their day. That’s my favorite place.”
Anderson’s other favorite part of the home is off the upstairs master suite (there is also a master downstairs). Just off of this bedroom is a large sitting room with plenty of built-ins. The space is even large enough to be a nursery, Anderson adds.
“The master suite upstairs is what we added. The sitting room is such a great space. It’s multipurpose, really. The desks are wired with internet and power if someone wants an office. Or, if they need a nursery, there’s even a mini fridge here for bottles,” Anderson says. “The whole house serves different functions. If an older couple just wanted to live downstairs in the lower master suite, and not even come up here, they could.”
The upstairs houses three additional bedrooms, all with large closets and two with attached baths. In another closet doorway, there’s even a written history of the Anderson family. Inside marks the heights of both kids over the almost 16 years in the home, including the height of a doll written in a childlike scrawl near the bottom.
“For my kids, they’ve spent a lifetime here, and we’ve loved all of it,” Anderson says. “Living in a historic house is a privilege. There’s an immediate sense of home and an immediate sense of pride when you walk in. Not everyone owns a historic home, you can’t build an old house, after all. They’ll love the history. It’s time to pass the torch and see the next family or couple move in and call this home.”
For additional information about the property or to schedule a showing, please contact Hardy Realty at 706-291-4321.



