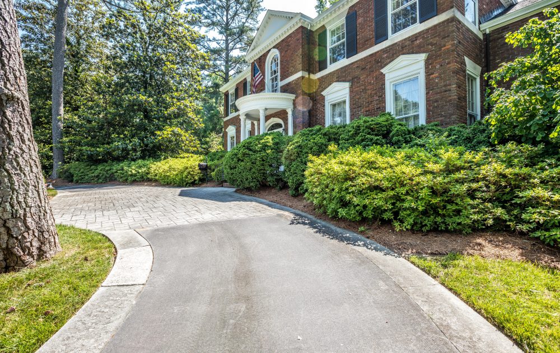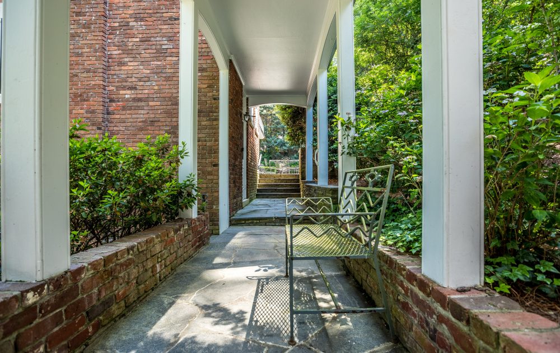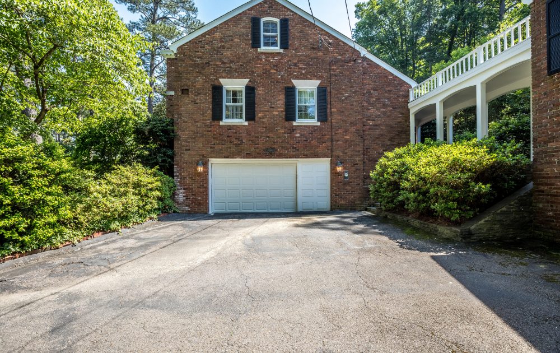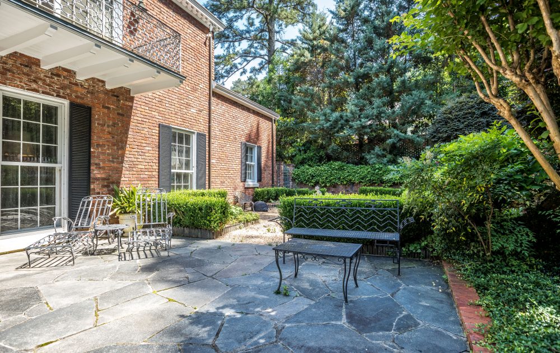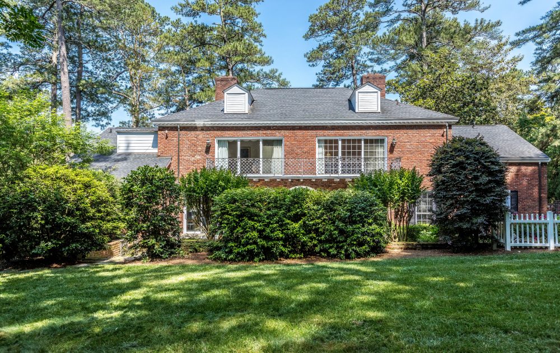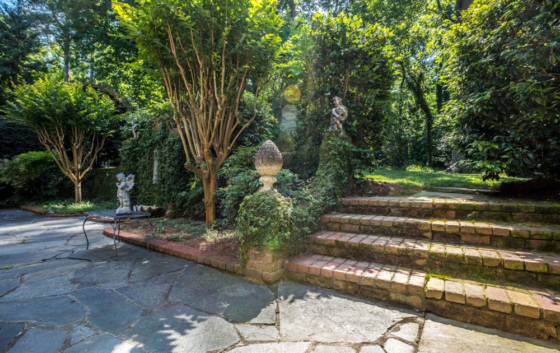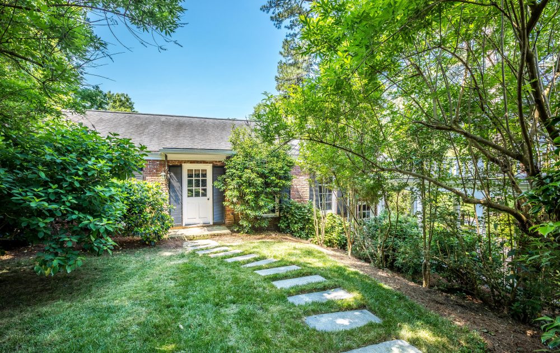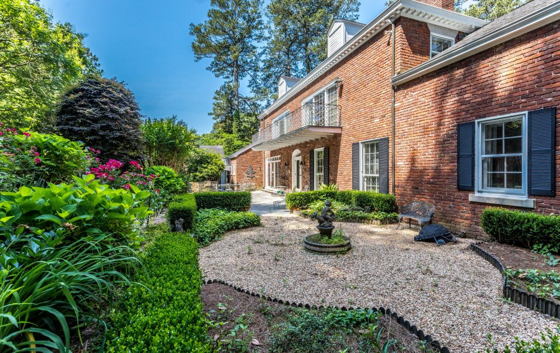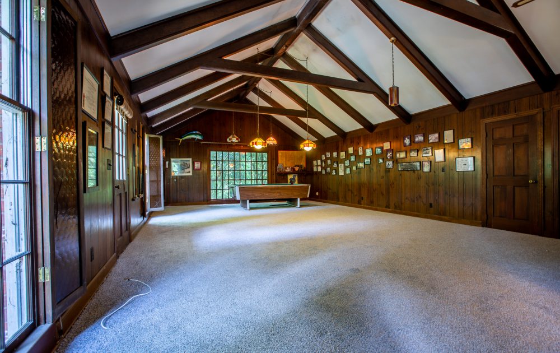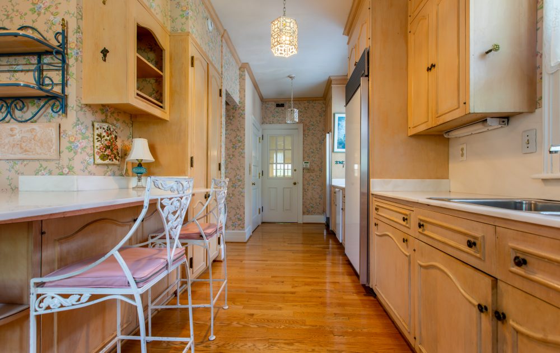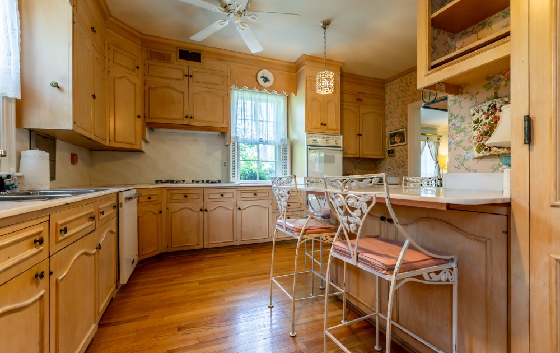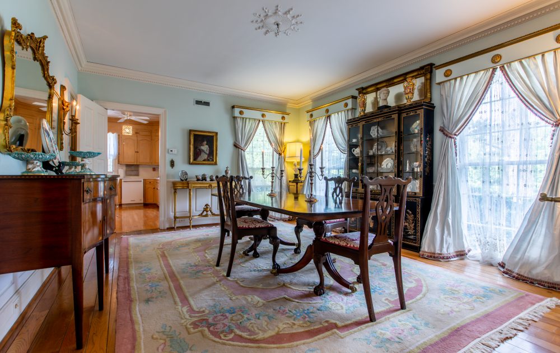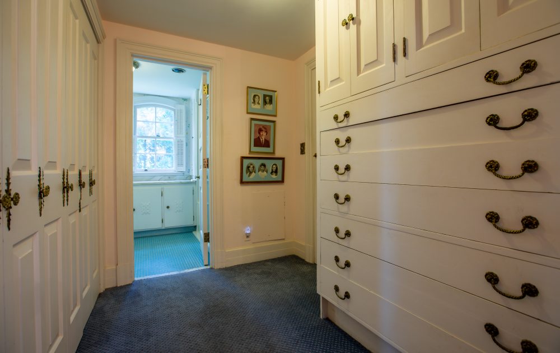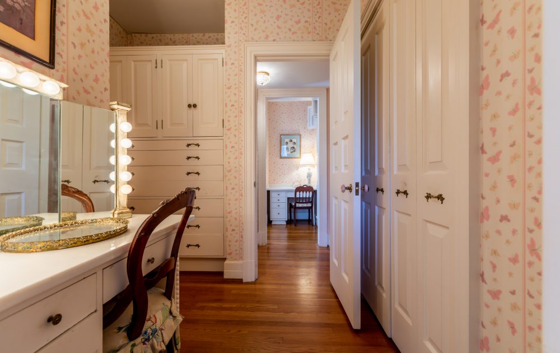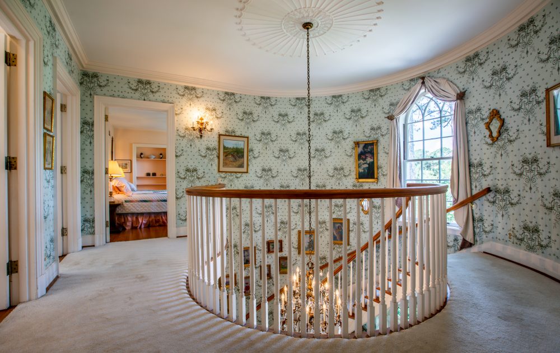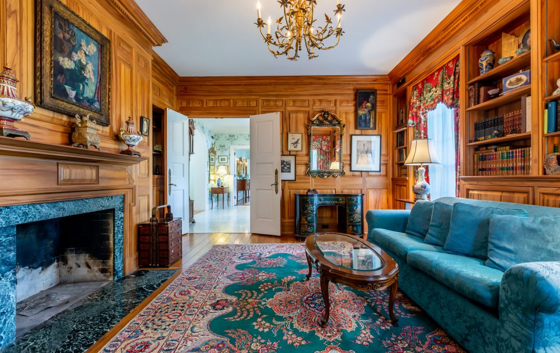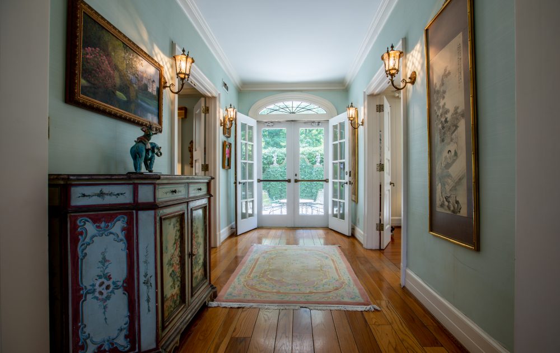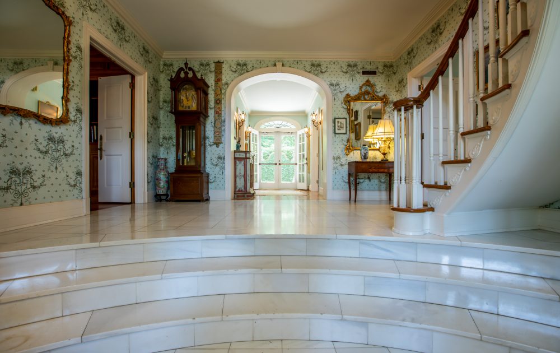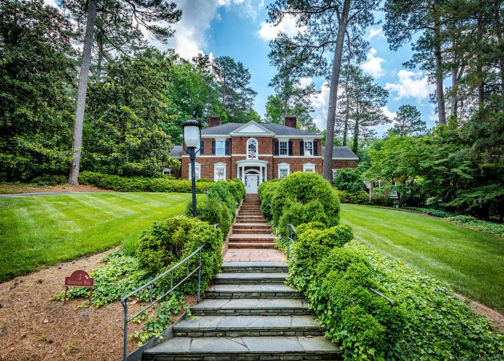
Atop a hill in a quiet neighborhood just behind Shorter University stands a two-story brick Georgian home. As you approach the property from the bottom of the half-circle driveway, it is easy to notice the beauty of the structure and the lush, green yard in which it is situated.
The marble floors, high ceiling and pale-blue patterned wallpaper of the entryway provide a light and welcoming environment as soon as the front door is opened. The curved staircase, its dark wood bannister and steps contrasting with the white of the trim, catches the eye.
The beauty of the house is evident from the moment you crack the front door, but this home is more than just four walls to Gin Gunther, who grew up there with her two siblings, Marchant and Harlan, and their parents.
Gin hopes that this home will become a place where a future family can create the same happy memories she cherishes.
Now on the market, 3 Ridgewood Road, Rome became the home for this property in 1961. Dr. Harlan Starr and his wife Nancy had a hand in every aspect of the house’s creation, working closely with architect James Godwin from Atlanta. According to Gin, everything from the width and wood of the hardwood floors to the marble and brass door fixtures throughout the house was handpicked by the Starrs during the design process.
Across the entryway from the front door is a short hallway leading to a patio and garden out back. Dr. Starr was an avid gardener and took great pride in the landscaping of the property, which backs up to the Shorter University campus. The patio features a brick wall with a fountain and a small parterre garden to the left side. Gin fondly remembers cookouts, parties, Easter egg hunts and even her own wedding reception celebrated on this back patio.
Also, in the back of the house is a separate structure, added in 1965. Gin refers to this as the playroom: an open, carpeted room with paneled walls where the family kept a pool table and a ping-pong table. A vaulted ceiling and ample lighting from a large window at the back gives the room a cozy feel. The building also features a bedroom, bathroom and a corner kitchenette area perfect for entertaining.
“My friends were always welcome here,” Gin says. “I had to be home at 11 p.m., but I could have my friends over. We made a space for relaxing and bonding right here at my home.”
When the addition was being planned, the family also added a greenhouse in the back for Dr. Starr’s plant collection.
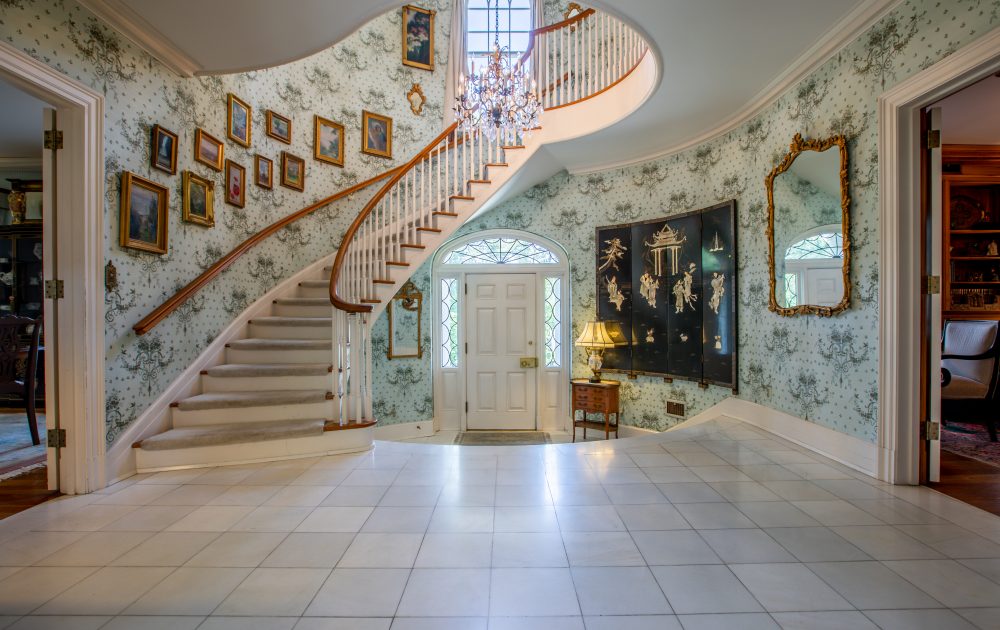
Each room inside the main house features elegant, classic details. From the walls of the library, to the left of the entryway, the Starrs chose heart of red gum wood, lined at the top with intricate, hand-carved dentil molding. The library features built-in shelves, a fireplace and even a secret bar in the paneling, making it a cozy room in the wintertime and year-round.
The suite behind the library includes a spacious bedroom, bathroom and ample closet space. On either side of the back hall, open living areas with large windows offer stunning views of the yard. Fireplaces in both living rooms contribute even further to the classic feel of the house.
Some of Gin’s fondest memories took place in the “blue room,” including every Christmas day celebration since she was nine years old. Once she had a family of her own, they would head to “Grandmere” and “Haha’s” house every Christmas for presents, family time and a big Christmas dinner.
“Food was always a big part of this house,” Gin recalls. “Mama was a great cook.”
Anyone who shares the Starr’s love of cooking is sure to appreciate the kitchen in this home; it is both spacious and comfortable.
Gin has fond memories of dinner parties held in the house, a scene that’s easy to picture when walking through the elegant dining room. Connecting the entryway to the kitchen, this dining room offers dinner guests a spectacular view of the property, which blooms in every season with dogwood, azalea, peonies, crepe myrtles, camellias and more. The open and easy floor plan design makes this room and the rest of downstairs level ideal for entertaining.
“I remember I would sit at the top of the steps and listen to the voices and laughter at the parties,” Gin smiles.
The aforementioned curved staircase leads to the second floor, a half circle landing with four doors situated around it. The second floor has four bedrooms: a master suite that opens up to the balcony overlooking the patio, with two dressing rooms and a bathroom; two bedrooms with connecting dressing rooms and a shared bathroom; and an additional bedroom. Each room features built-in shelving and cabinets, providing ample storage space. Of the two connecting bedrooms, one faces out over the front lawn and one over the back garden. The master suite and one other bedroom upstairs have a door leading to a balcony, off of which both Gin and her sister tossed their bouquets during their wedding receptions.
Other features of the house include two garages, a basement and a more recently installed elevator with access to all three floors.
Though she admits that the process of selling the house she grew up in has been an emotional one, Gin is hopeful that this house will be as special to its new owners as it has been to her and her family.
“It was a wonderful place to grow up,” she says. “I would love for a family to live here. It’s a very livable house and it is perfect for creating life-long memories.”

