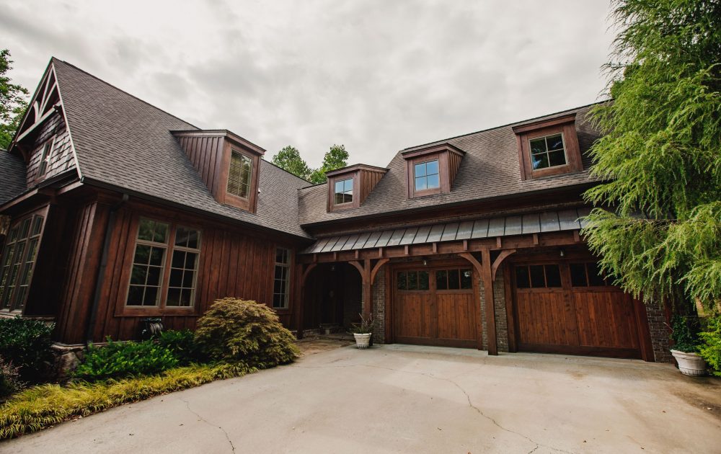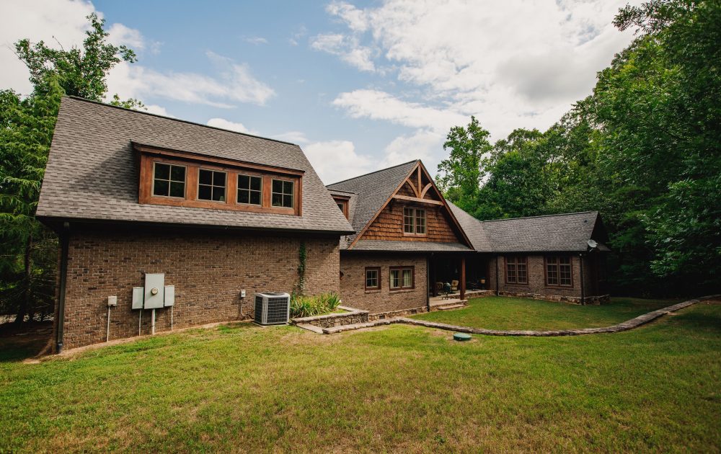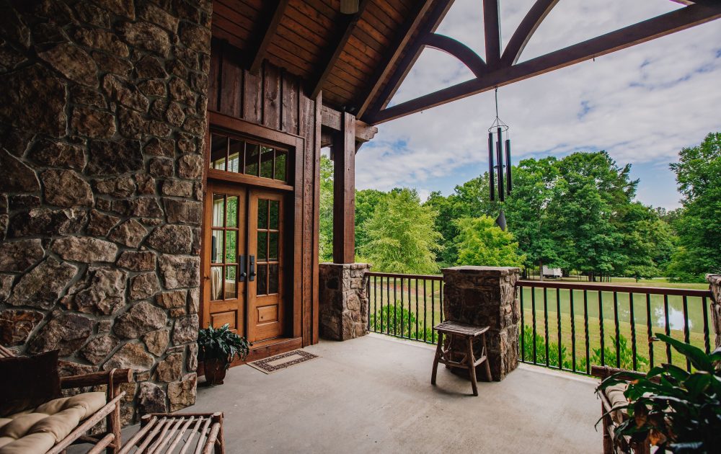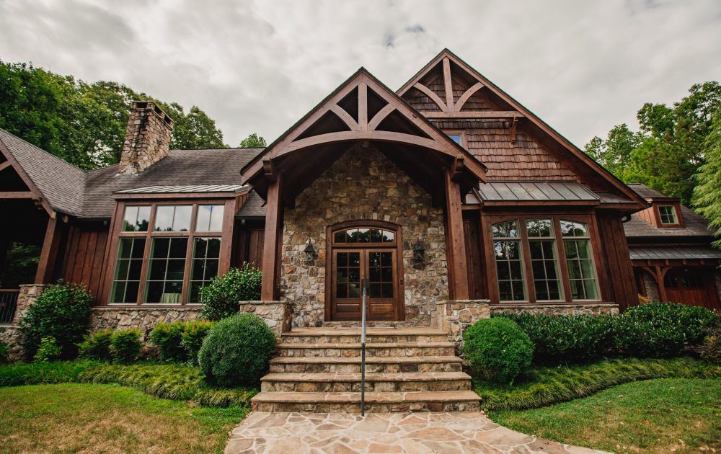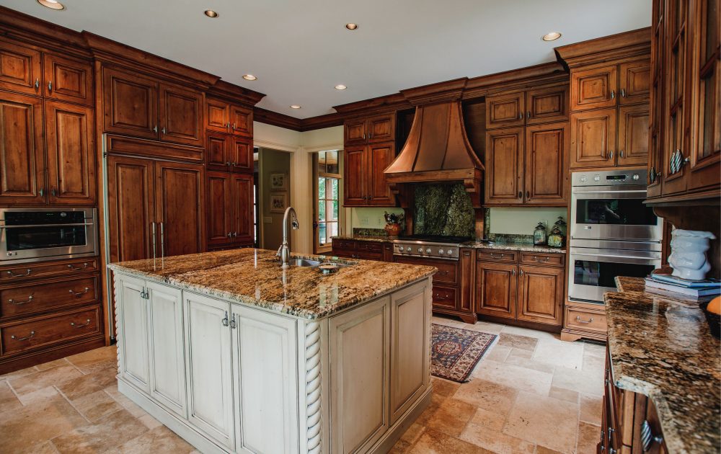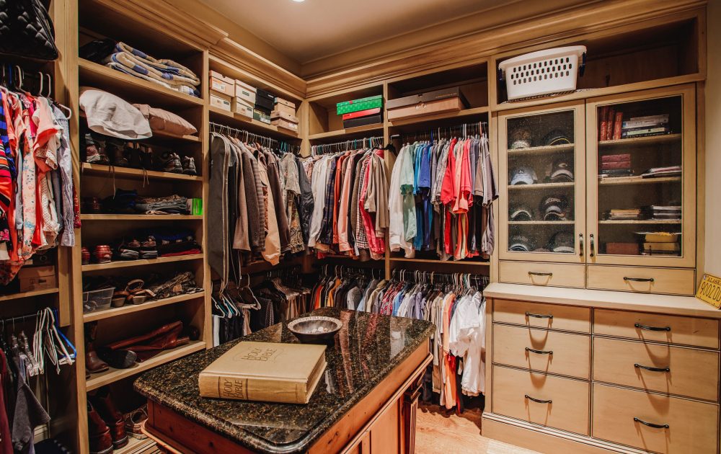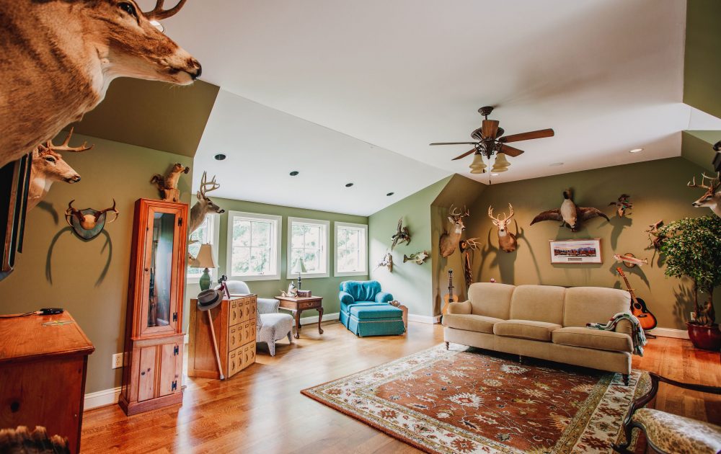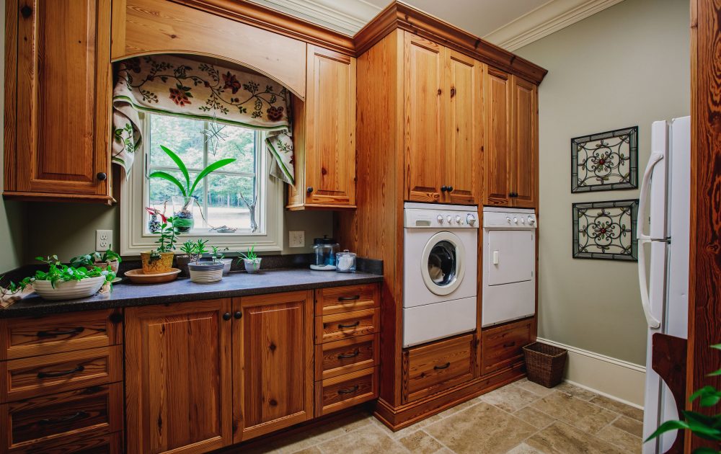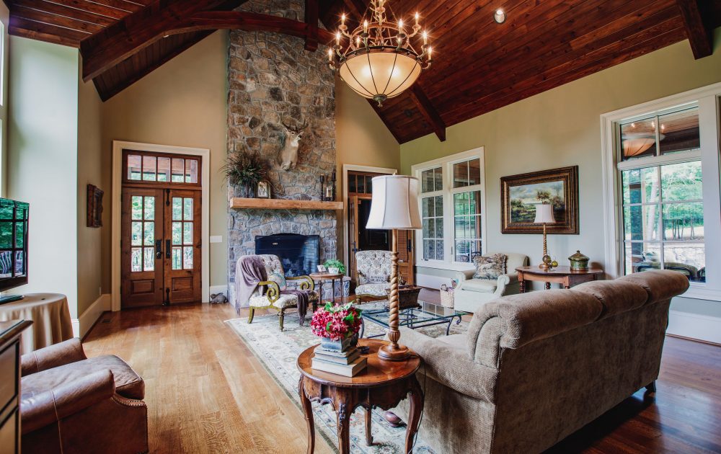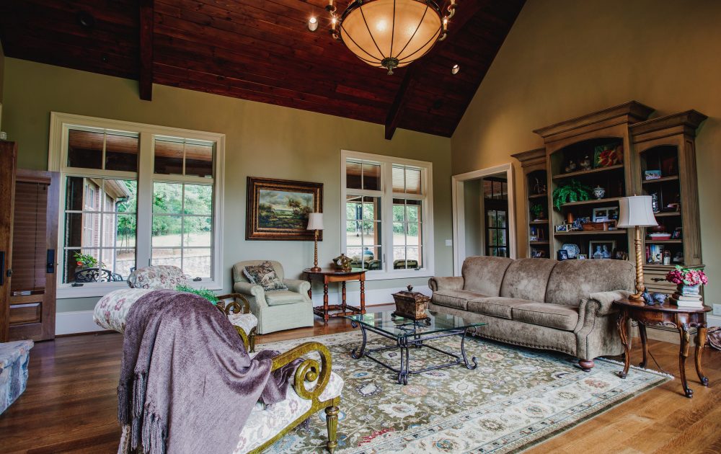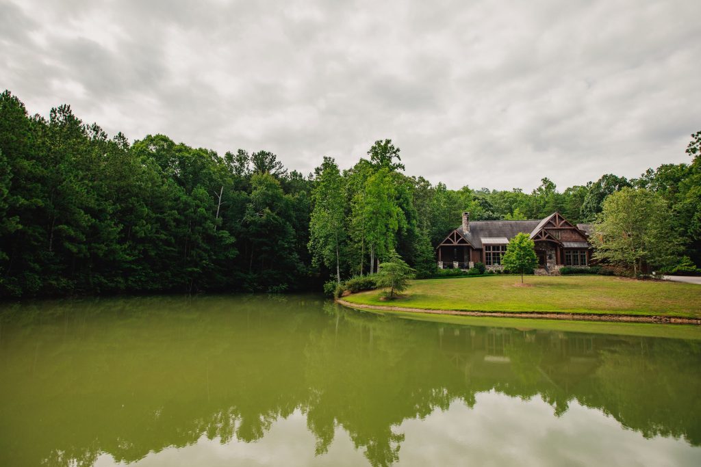
Photos Cameron Flaisch
Tucked down a scenic mountain road, 1059 Radio Springs Road offers all of the peace and beauty of country living while still only being minutes from Downtown Rome.
The home is surrounded by 43 acres of rolling land, and from the moment you travel down the private gravel driveway, you get a sense of the serenity that the property offers. From first look, a trio of wood-beam gables rise to greet you and are reflected in the spring-fed pond nestled in the front yard. The home’s owner, Steve Billings, purchased the land in 2002 and later built the home in 2008.
During the time in between, Billings would spend his time at the property enjoying the hundreds of blueberry bushes and he would even allow visitors to come and pick their own blueberries. Standing in front of the home, Billings motions towards a wooden table beside the driveway that used to house the cashbox visitors would use to pay for their berries. He thought it would be fitting to use the honor system as payment for the fruit, and he could not eat them all himself.
“It kind of surprised me at how many blueberry connoisseurs there are, they were coming from Chattanooga, Powder Springs, all over,” he recalls. To further his visitor’s enjoyment, Billings tells about inviting kids to join his family fishing at the pond, and then watching as they reel in their first five or seven pound catfish, “they’d be hanging on, eyes, as big as half dollars, so we created a lot of memories.”
When the time came to start designing both the footprint and the features of the home, Billings describes the process like a puzzle. “It is one of those things like when you sit down with an architect, you share what you want and as you begin to put the pieces of the puzzle together of everything that you want in a home, the inevitable is that is just keeps growing,” he says. Although Billings had originally planned on building a 2,500 square foot home, the final dwelling features a little over 4,000 square feet.
Once they began building, Billings put his years of experience in the cabinetry business to work, crafting custom pieces throughout. His eye for craftsmanship is instantly displayed in the foyer, where a wide-planked staircase is met with a custom one-inch cast iron railing, with twisted spindles that give a taste of the refined details yet to come.
Just to the right of the foyer is the kitchen, with custom cabinets stretching to the ceiling and offering all the storage space one could need, with a stunning copper range hood and a marble-topped island complete with an inset sink. When designing the kitchen Billings was intentional when including plenty of space and decided aganist a formal dining room, saying, “Every house I’ve ever had, this is where people want to be, in the kitchen, right in your way. So I thought, what better way to fix that than to have a nice big table where people can gather and mingle and be a part of what’s going on but not right in your work triangle.”
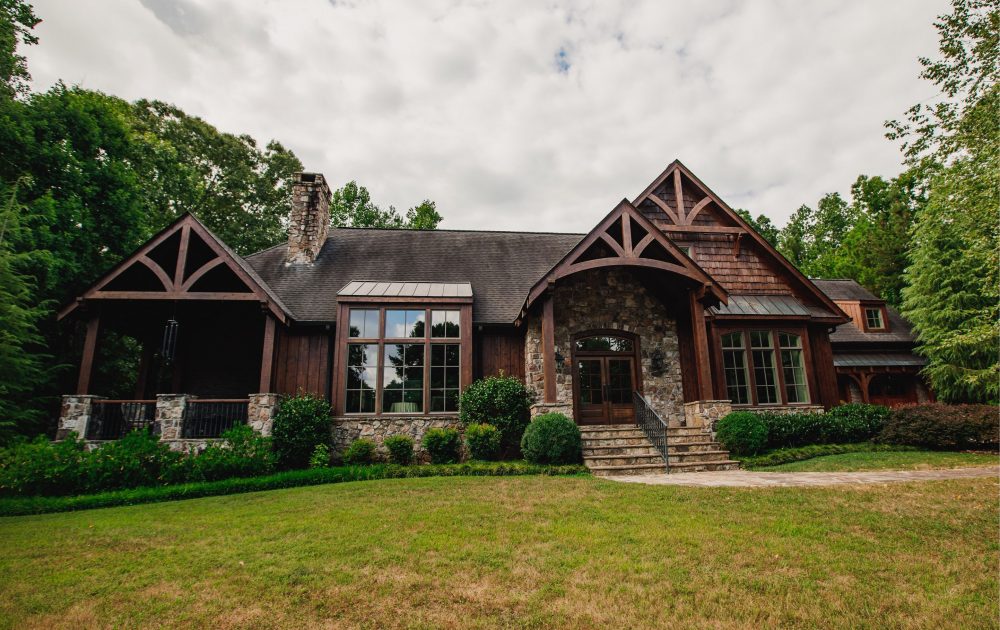
That same level of thoughtfulness continues through the home into the mudroom located just off of the garage, where dirty shoes or jackets are no match for the travertine marble flooring and the custom heart-pine cabinets made with wood from the local Lindale Mill. Adjacent to the mudroom is a small office and the laundry room, with ample folding room. There is also space for a washer and dryer built into additional cabinetry.
Back down the hall, the living room features a soaring cathedral ceiling with exposed beams and tongue and groove panels that Billings crafted and installed himself, a masonry fireplace, and plenty of natural light that makes the room feel both grand and warm at the same time. “I’m a real fireplace kind of guy, I want to hear the logs cracking and feel the warmth of the fire,” Billings says.
Located just off of the living room, the master bedroom is a perfect example of a space where no detail is forgotten. The double doors, leading into the bedroom are topped with a generous transom window, allowing for ample light to flow between the two rooms while still ensuring privacy. Down a short hallway is a walk in closet with all of the shelving, drawers and storage space that one could dream of in a closet. The master bathroom offers many thoughtful touches including custom cabinetry with a rolling garage door to keep toiletries out of sight and off of the counter.
The home offers two porches, one on the front corner and affectionately called “the sleeping porch,” and a back porch that spans about half of the width of the home. From here, captivating views of the surrounding acreage can be enjoyed from either location. The front porch looks out over the spring-fed pond, and from the back porch owners can gaze onto the terraced backyard leading to endless woods. Out beyond the tree line is a handcrafted outhouse that Billings built for blueberry picking visitors prior to the house being built, he shares with a laugh.
Upstairs, the home features three spacious bedrooms and a full bathroom with a marble countertop and custom shelving for toiletries and décor alike. These bedrooms can be blank slates for endless possibilities, as one is already being used as a craft room. One of the most useful touches of convenience that the home offers upstairs is ample attic space located just through the door in the third bedroom. Lovers of Christmas decorations and storage alike will adore the many built-in shelves that require no trips up a ladder to access.
The last room upstairs is the spacious family room, which truly feels like the heart of the home. From here, views of both the front and back yards can be seen through the generous windows. “It would be awful to have a place like this and not be able to see out,” says Billings. While he considers himself and his family to be very outdoorsy, he describes plenty of evenings curled up in the family room enjoying The Andy Griffith Show.
Whether you are an avid outdoorsman looking for a place to roam free or enjoy soaking up the peace and quiet that nature has to offer, 1059 Radio Springs Road is sure to satisfy.

