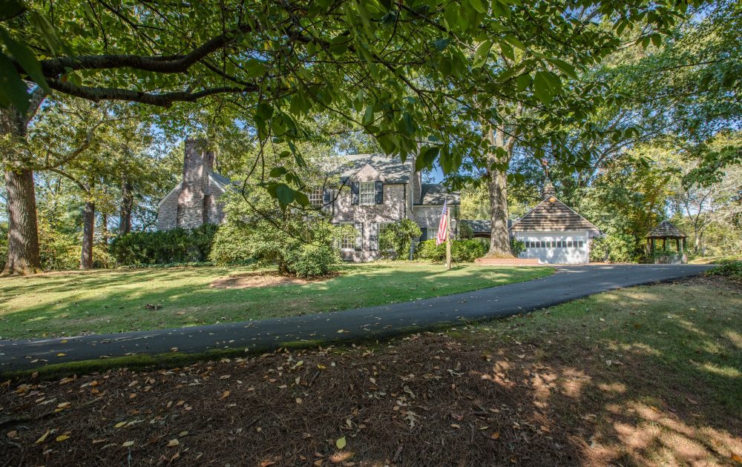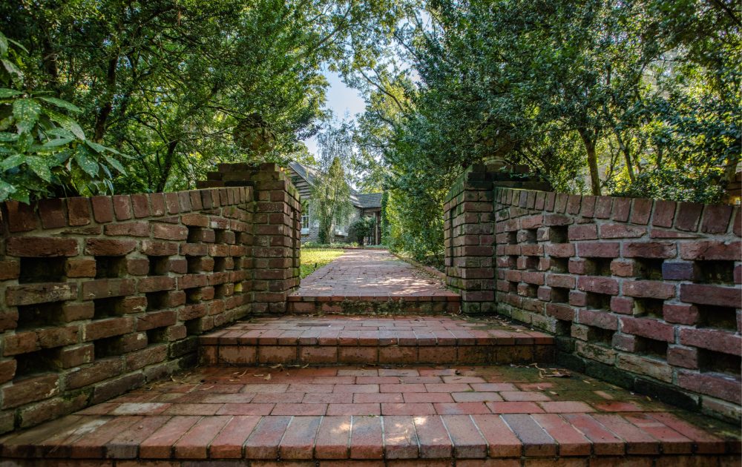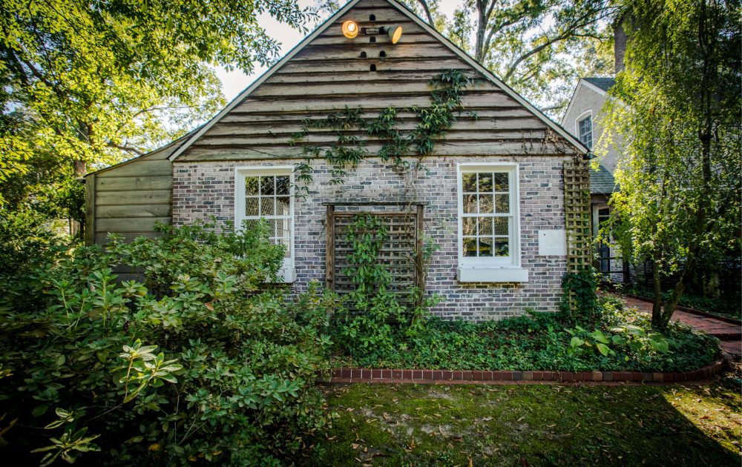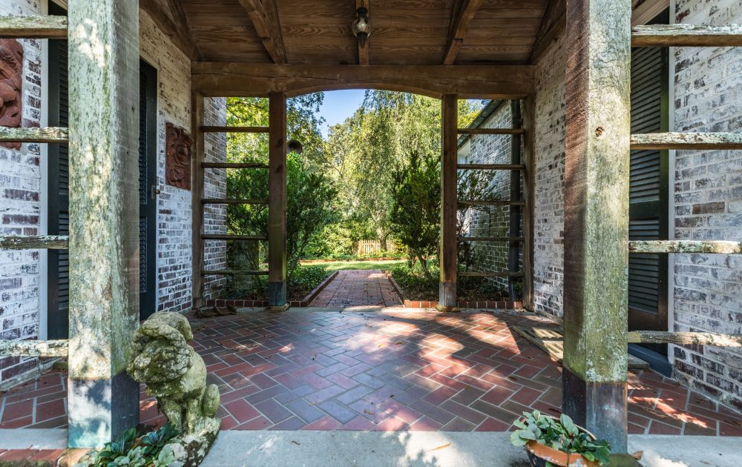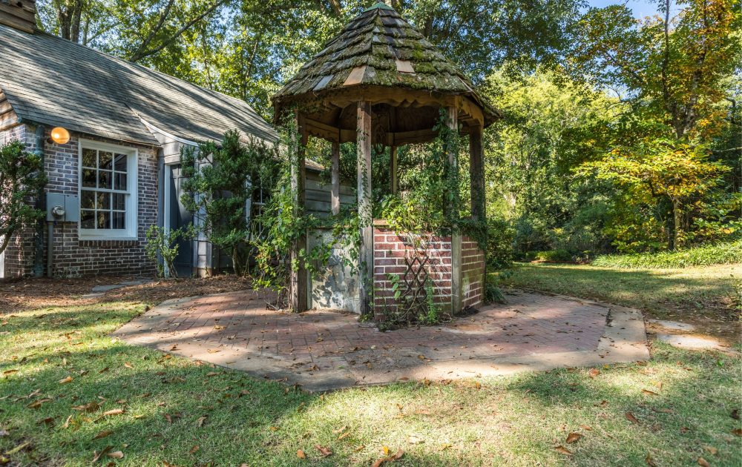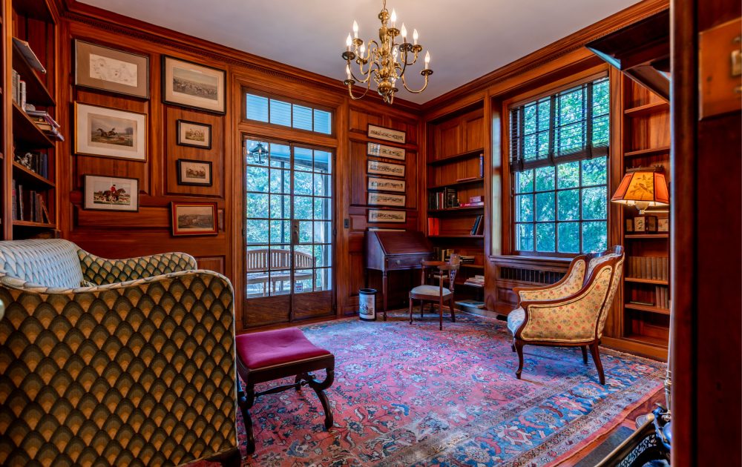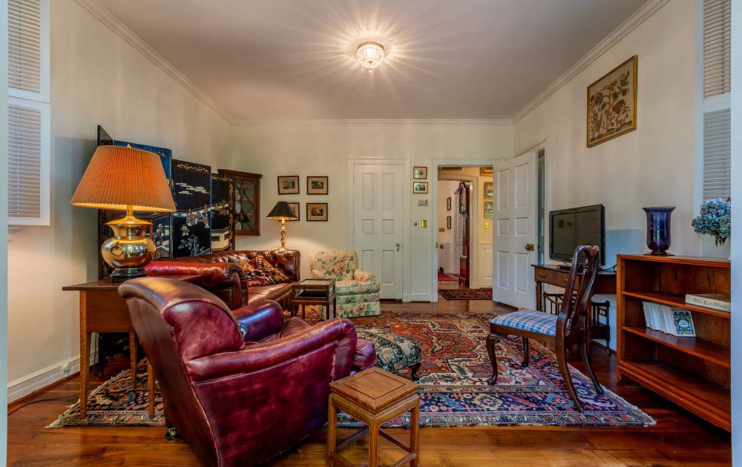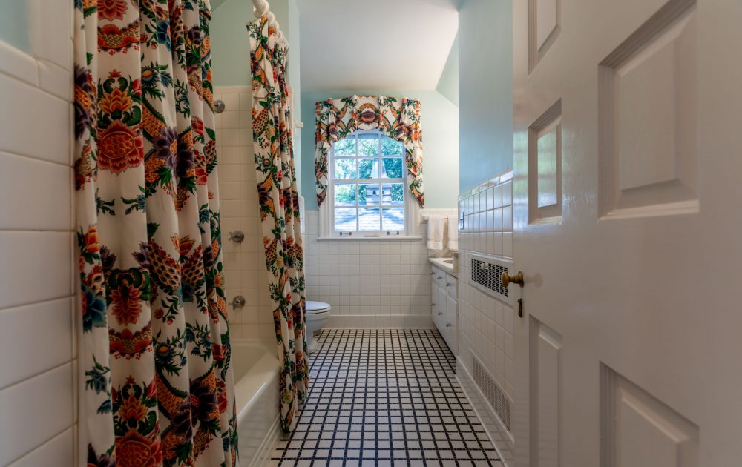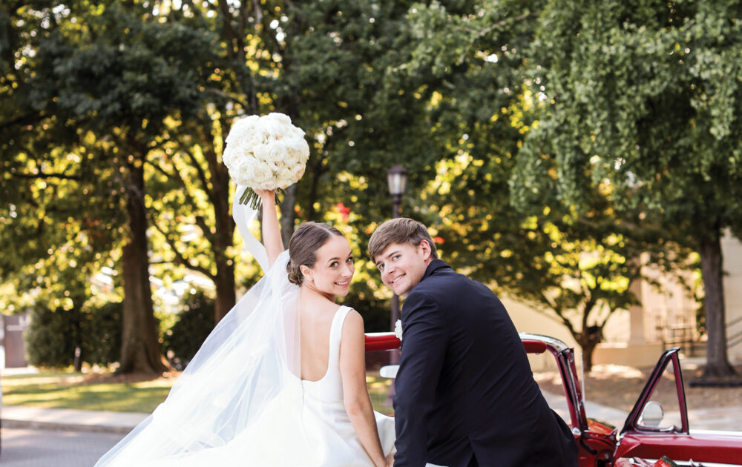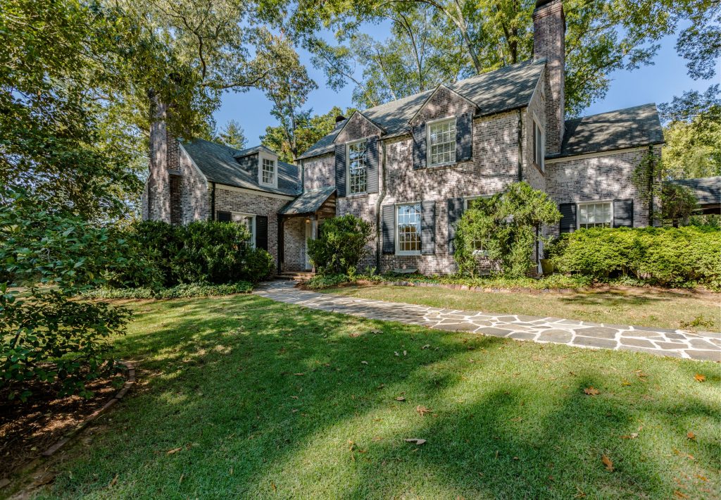
Photos Keith Beauchamp
It might take you by surprise to know that just off of Fieldwood Road in East Rome, lies a stately manor fit for the English countryside. The home was built in 1939, and has been owned by Parke and Mollie Avery since 1991. From the outside, the home’s original brick and copper gutters establish a sense of importance, while the spacious 5-acre lot provides a feeling of being far further from downtown than only five minutes.
While Parke and Mollie Avery originally hail from Alexandria, Virginia and Baltimore, Maryland respectively, they both knew that Rome was the place they wanted to call home. “We were looking for a place to raise a family, and once we came to Rome it was decided within a weekend,” Mollie recalls. “We just fell in love with Rome.”
Prior to purchasing the home, the Averys had known the previous owners through church and had attended many functions there, while even then loving the home and all that it had to offer. “I knew what a warm house it is, and people feel comfortable here. It has a graciousness, and a charm,” she says. When the opportunity arose to purchase the home, Mollie jumped at the chance, saying, “It was just a dream for us.”
Situated on 5 acres in the Fieldwood neighborhood, the home offers five bedrooms and three bathrooms within 3800 square feet with gracious amounts of storage and built in shelving and soaring 12-foot ceilings.
The home was built by Dean Owens, a lawyer in Rome who wanted to build a Virginian style home to remind his new bride of houses from her Virginia hometown. To accomplish this, Owens hired an architect from Atlanta named James Godwin, who later went on to design the National Cathedral in Washington DC in the 70’s. “So he was quite a talented and gifted person,” Mollie explains.
This talent and level of detail in both planning and execution are evident throughout which might explain why after 80 years, Parke and Mollie Avery are only the fourth owners to have lived in the home. “People come here and they stay,” Mollie says.
The home itself is filled with stunning examples of craftsmanship from days long past, and many details that serve today as fascinating nods to the time in which it was built. Everything from the home’s still functional and miraculously clang-free radiators, to the telephone nooks located on both floors, to the brass doorknobs pay homage to the timing of the home’s creation. Further illustrating the era of 1939, the home has two different types of hardwood flooring for a fascinating reason. While the first level’s floors are walnut, the second level of the home has oak flooring. “This was because when the house was built in 1939, at the beginning of the Second World War, oak was being used for battleships and was scarce for building, but walnut was not,” explains Mollie. The Averys have been meticulous to preserve the history of the home and are eager to pass this love on to the home’s next owners, who will inherit the original blueprints used in the planning of the home.
One of the first rooms off from the foyer is the dining room, with soaring windows for light to stream in. The room is spacious and can seat up to 12 people comfortably, and features an intricate chandelier and wall sconces that are original to the home. At the end of the room, a door opens up to a small porch perfect for grilling.
The kitchen, while spacious, instantly conveys a warmth that makes someone want to pull up a chair and pour a cup of coffee. The floor to ceiling cabinets offer seemingly endless storage options, while the soapstone kitchen counters add a tone of subtlety to the room. The Delft tiles that make up the kitchen backsplash are from Clive Christensen Kitchens, and the flooring is made up of wide squares of Saltilla Mexican tile. Its’ peachy terracotta tone adds visual warmth to the room but also contributes to the room’s literal coolness during the hot summer months. In the corner of the kitchen, Mollie points to an air conditioning vent that her pets love to frequent, lying in front of to cool off.
Connected to the kitchen is a small keeping room where the Averys will watch TV in the evenings. The room itself has had many uses, as Mollie explains, “The owners before us used this keeping room as a breakfast room, so it could certainly be used for that.”
Tucked inside a small alcove next to the coat closet is the home’s original doorbell, with its chimes resembling a panpipe capped off at the top by an early iteration of plastic called Bakelite. The doorbell is still functional at the rear and front doors, echoing it’s classic “ding-dong” throughout the home.

Two steps down from the foyer is the living room which features original millwork lining the walls, handcrafted by an old Rome company called O’Neill Manufacturing, once located on North Broad, Mollie remembers. This room truly highlights the company’s craftsmanship, boasting a full wall of built in bookcases and cabinetry. “Look how beautiful this doorway is,” said Mollie, gesturing to the cased entrance to the living room
complete with rounded corners. This room also contains one of the home’s three fireplaces which is “perfect for roaring fires” says Mollie, as she points out the adjacent corner where the family would display their Christmas tree each year. In addition, this room features floor to ceiling windows with custom made window treatments that would remain with the home.
Just off of the living room is a spacious porch spanning the side of the home. While the porch was originally screened in, the windows have also been framed with Lucite panels that make the space feel akin to a sunroom in the comfort that it offers. An additional set of doors connects the porch to the library, making it an excellent place for entertaining, as Mollie describes. From here, the original white paint of the home’s exterior brick can be seen, preserved from the elements.
From the porch, the library boasts wood-paneled walls with shelves to accommodate any book lovers inventory. Adding to the coziness of the room is a gas fireplace, perfect for curling up beside with the perfect story.
Right down the hall from the library is a full bathroom with black and white tiling that is both original to the house and exactly the style that is once again popular in interior design, with its white hexagons and black diamonds patterning the floor. This bathroom connects to a room that has been used as both a family room and as a bedroom, with a closet so deep that it has one rod behind the other for ample storage space. From this room, a gracious set of double doors open out onto the brick paved terrace.
The staircase leading to the second floor is more than deserving of attention of it it’s own, curving gracefully upwards with custom millwork on the walls curving to match and a towering window which looks out onto the front yard and floods the foyer with light. The Averys sourced a custom oriental rug from Virginia to line the staircase, complete with brass runners to hold each step in place, and the family has agreed to leave this rug in place for the next homeowner to enjoy as well.
Upstairs are four bedrooms and two bathrooms, all with generous windows to take in views of the manicured garden and lawns. While the master bedroom offers an attached bath with marble countertops, a nickel silver sink and a freshly refinished tub, what might be most impressive about this suite is the short hallway between bedroom and bathroom featuring floor to ceiling cabinetry for extra storage, a feature that this home certainly offers an abundance of. Branching off further from the master is a small windowed alcove originally intended as a sewing room, that Mollie now uses as a vanity. She tells of once having a large mirror positioned in front of the window, but soon realized she much preferred the stunning views of the backyard instead. This
room has served many purposes in the history as the home, as the owners prior to the Averys had it plumbed for a washer and dryer and used the space as a laundry room.
Adjacent to this alcove is the second upstairs bedroom, originally built as a child’s bedroom and now used as an office. From here, almost the entire backyard can be seen through the wide paneled windows, perfect for both working and daydreaming. In this room, Mollie points out that just inside the doorframe of each of the home’s closets is a small button that allows the interior lights to come on automatically once the doors are opened, a fascinating feature given its installment when the home was built in 1939.
Right down the hall from the master is a spacious cedar closet, with enough room to protect an entire family’s wardrobe from any offending moths. Next to this is the third bedroom that the family affectionately refers to as “The Garden Room,” aptly named for its wide spanning windows offering a view of the backyard’s garden. This room also featured small windows that crank open on opposite walls, a detail that the builder would have included to maximize airflow on hot, muggy days prior to central air conditioning.
The third bathroom in the home echoes the same notes of the classic black and white in it’s tile flooring original to the home, only this time in a captivating basket weave.
The final bedroom features details like an arched window that is reflective of many arched doorways from the main floor and its own wood-burning fireplace. Additionally, this room boasts a large walk-in closet that leads directly into the attic. Contrary to common perception that attics in old homes are required to possess a somewhat eerie quality, this attic’s two large windows allow for sunlight to shine in and banish any thought of the heebie jeebies.
Downstairs, the basement has space for the washer and dryer in addition to a spacious storage closet which must have once been a storage bin for coal to power the furnace, Mollie muses. Now the furnace has been converted to gas, easily accessible in the basement along with a brand new water heater.
Outside, the yard’s brick paved terrace is the perfect spot to sit beneath the shade of a tree and enjoy the view. A small fountain sits opposite the terrace, the whimsy of the trickling water belied with the seriousness of several stone lions heads mounted above. From this view, the back of the home appears to be nearly symmetrical, lending its style to
resemble more of a Georgian Palladian style home than the English County House that the home’s front might suggest. Off to the side of the terrace, a hand scrolled iron gate crafted by a local foundryman named Carl Dance, leads to the garden. Here, “all this area is just packed with thousands of daffodils,” Mollie says, gesturing across the sweeping garden. It was here in this very backyard that the Averys held their daughter’s wedding reception, with tables spanning across the rolling grass, a bar set up inside the latticed garage, and a band playing from the driveway. “It was really wonderful,” she beams.
As to their surroundings, Mollie notes that the neighborhood’s two culs-de-sac are what contribute to both the feeling of safety and the peacefulness of the area due to the fact that there is practically no traffic driving through the neighborhood.
Ultimately, Mollie describes the home saying, “It’s a place that you want to take care of, and hope that other people will enjoy it as much as Parke and I have.”
For anyone looking for a home that offers all of the peace and comfort of a countryside home while at the same time remaining tantalizingly convenient to all that Rome has to offer, then this house is without a doubt, the perfect place to call home.
For additional information about the property or to schedule a showing, please contact
Hardy Realty at 706-291-4321.

