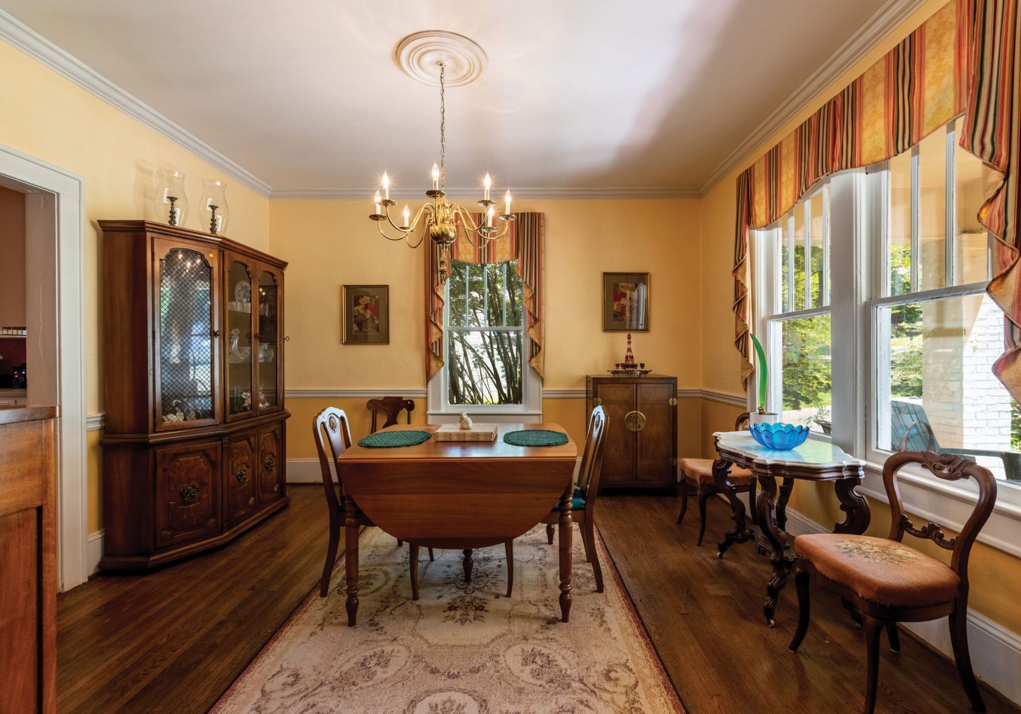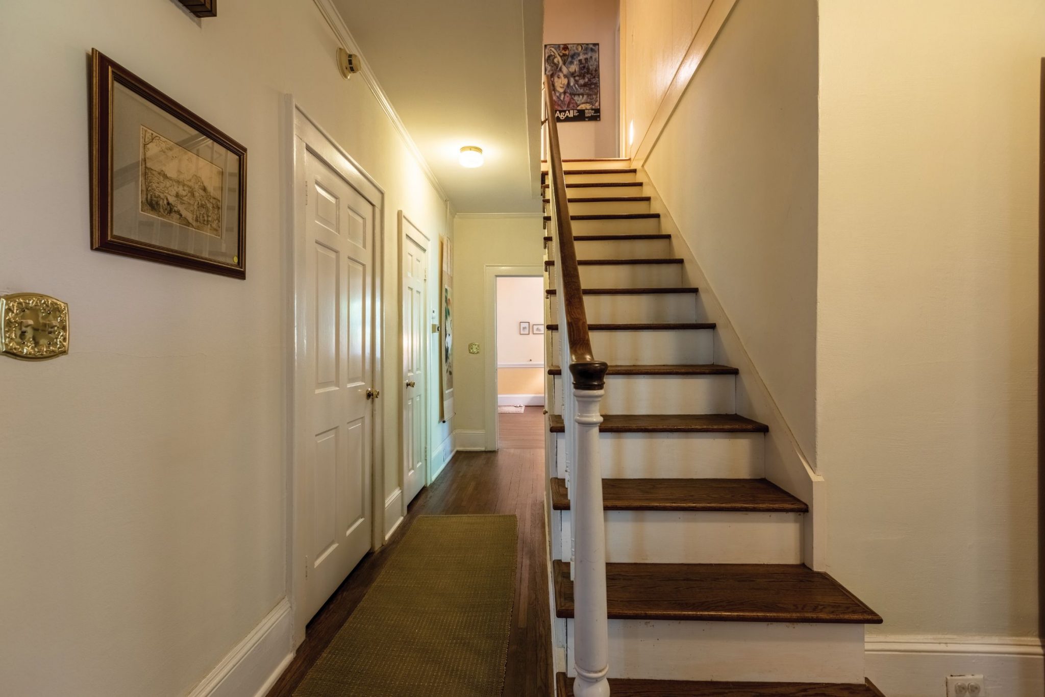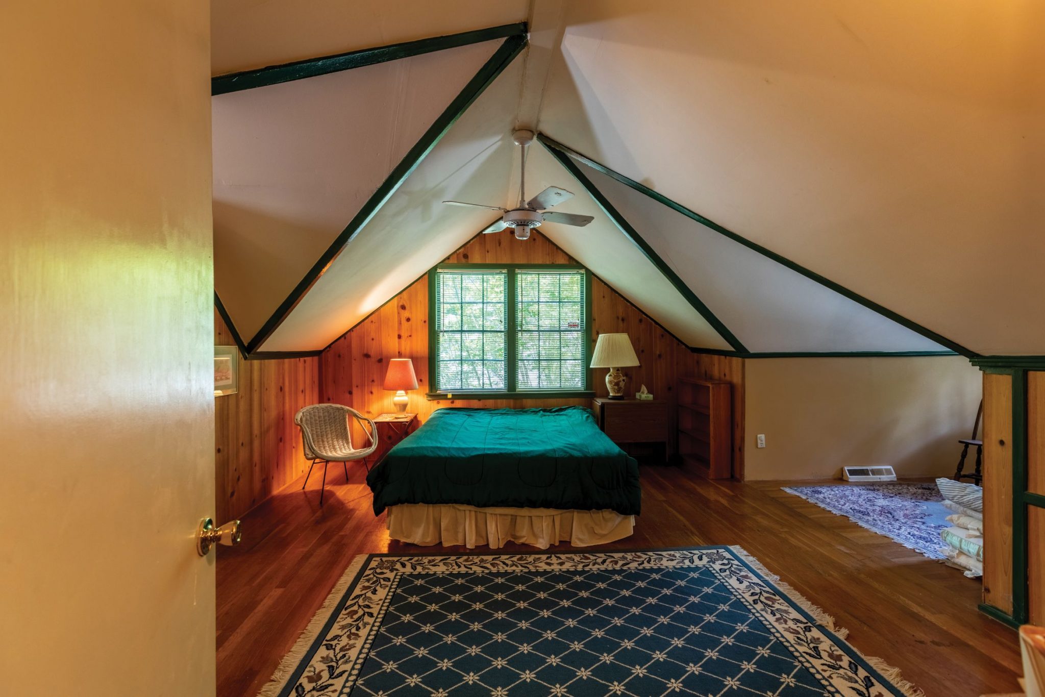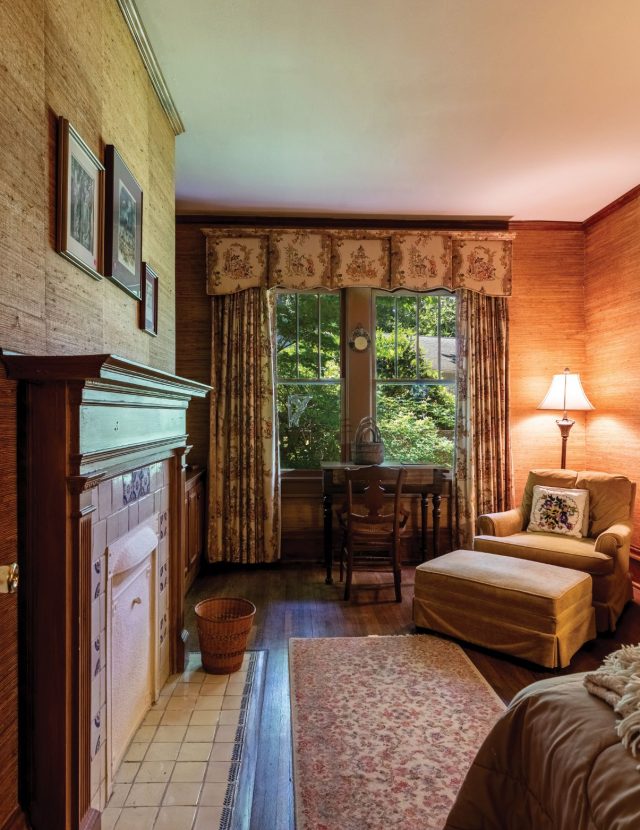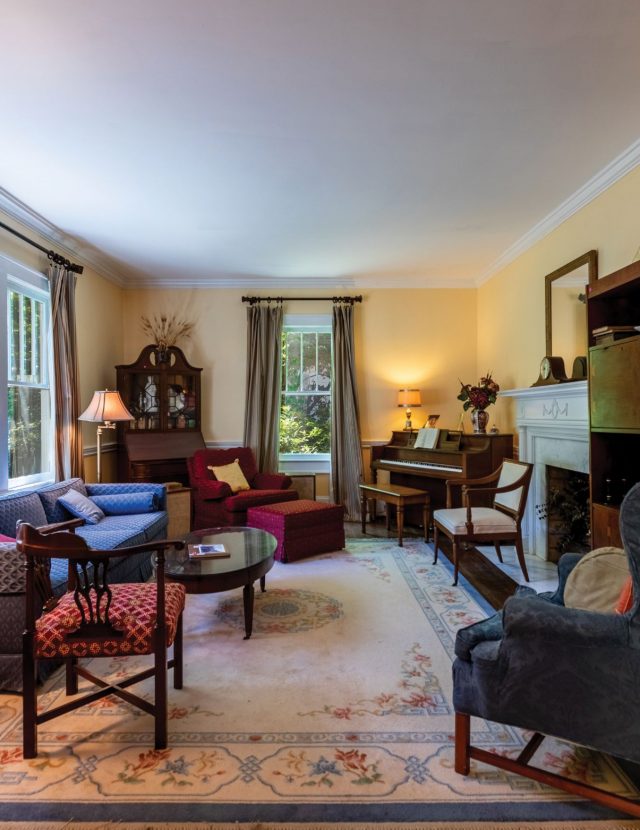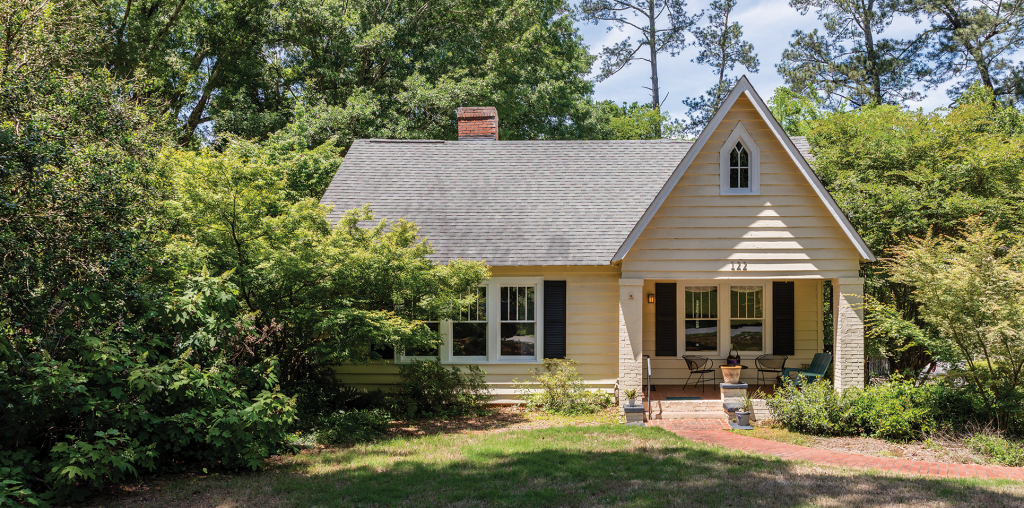
Tucked away in the heart of Rome sits a quaint home with a special story. At a glance, this house seems classically inviting. The pale-yellow exterior, black shutters, and white trim give the home timeless character. The front walkway leads to a small porch that looks like it was made for summer Sunday afternoons: the kind where you sip iced tea and wave to your neighbors as they stroll past. The neighborhood is very walkable, with sidewalk-lined streets to keep patrons out of the road.
And though it may seem simple, there is something very unique about this home: it was picked out of a Sears Modern Homes and Building Plans catalog.
Between 1908 and 1940, Sears, Roebuck and Company created a system for customers to simply pick their ideal home design out of the dozens of models in a catalog. A few weeks after sending in a check, these new homeowners received all of the parts necessary to build the house via train.
Known as a “Sears Kit Home,” these house-building packages came with every piece imaginable: 10,000 pieces of framing lumber, 20,000 cedar shakes, nails and screws, paint, and even doorknobs and drawer pulls. The Sears guarantee was that any homeowner could build their mail-order home in less than 90 days (though most outsourced local builders). Because of their ability to mass-produce and pre-cut materials for customers, they not only kept purchase costs low but also shortened construction time up to 40%.
In 1925, this home at 122 Westmore Road came to be as a Sears Modern Home purchase. The original owners chose a model with 3 bedrooms and bathrooms that would be built close to downtown Rome. About 70 years after its construction, two very extraordinary people moved in and made this little yellow house their home.

Originally from Memphis, TN, George and Betsy first moved to Rome to live and work at Darlington School, where they raised their three daughters. Both instrumental figures in the school, the two lived on campus for 30 years before moving into this Sears Kit Home located just off of Shorter Avenue. While George passed away in 2013, Betsy will be one of the first residents to live at The Spires at Berry College.
The front door opens up into a large family room, complete with a white fireplace and a generous amount of natural light. It’s the perfect getaway for a post-Thanksgiving dinner nap or a family game night. Hardwood floors are present throughout the front end and the upstairs portion of the home. To the right of the entrance and through a wide entryway lies the dining room, lined with chair rail molding. The yellow walls illuminate as the sun peers through the front windows, and the chandelier provides a central location for a dining room table.
The kitchen is a dream come true to both aspiring chefs and busy moms alike. There is a generous amount of counter and storage space, with one side of the kitchen wall lined with cupboards. A butler pantry connects the dining room to the kitchen and is the home to more storage and the refrigerator. The wooden parquet flooring in this area adds a bit of flair that contrasts from the hardwood that encompasses the rest of the home. On the other side of the enclosing kitchen counter is a small breakfast room.
The three bathrooms in the home have long vanities with generous mirror space. Though each has a unique style, all have white ceramic tile-lined walls and are full bathrooms complete with a toilet, sink, bathtub, and shower.
The family room opens up to a raised deck that overlooks the fenced-in backyard. With carpeted floors and paneled walls, this cozy family room looks like the perfect place to spend a Saturday afternoon watching football. Close by lies the master bedroom, also with carpet flooring. The room has two levels, with the majority of the bedroom space at the bottom and a sitting area at the top with double closets.
The bedrooms upstairs add a twist to this home with 9-foot ceiling height throughout: both rooms’ ceilings take the shape of the roof of the house. The first, more classically styled upstairs bedroom’s ceiling comes to a point. The window lies in the center of the back wall, and hardwood floors add a finishing touch. The second room is much more eclectic: the hardwood floors and natural wood paneled walls give the room an inviting warmth, and the roof alternates from concave and convex points. Contrary to how it sounds, the room is quite spacious and open, with great natural light and a cozy nook in the corner.
Around the side of the home is a large parking space, with a garage and a small carport. The back deck overlooks a small backyard enclosed by a white picket fence. The space looks like it was made for hosting guests on a sunny afternoon.
Though it was picked out of a catalogue, this 95-year-old home has stood the test of time. With multiple family rooms, a large kitchen, and ample backyard space, this home is perfect for both newlyweds and empty nesters alike. This Sears Kit Home is a timeless residence that offers lots of space in a quiet, family-friendly neighborhood in the heart of town.
Go to www.hardyrealty.com for more details

