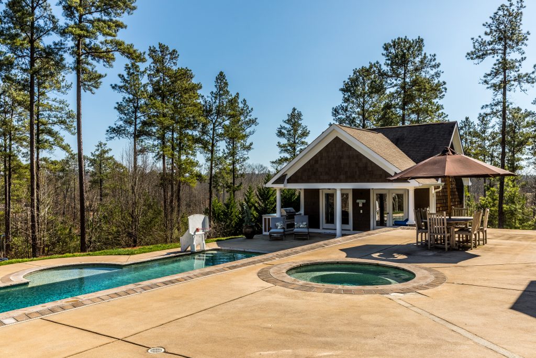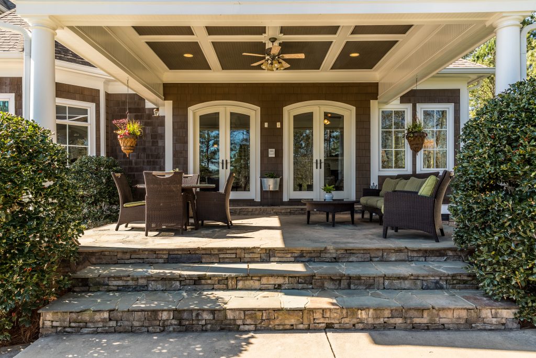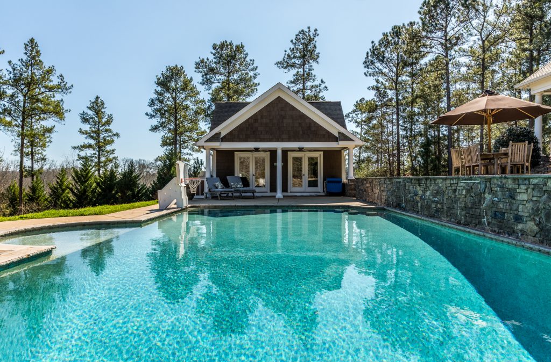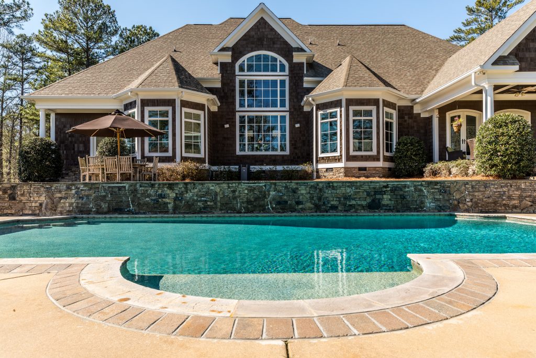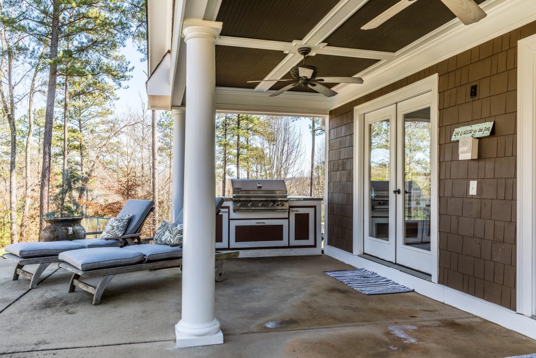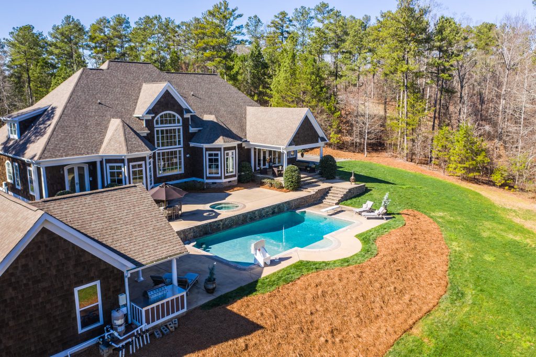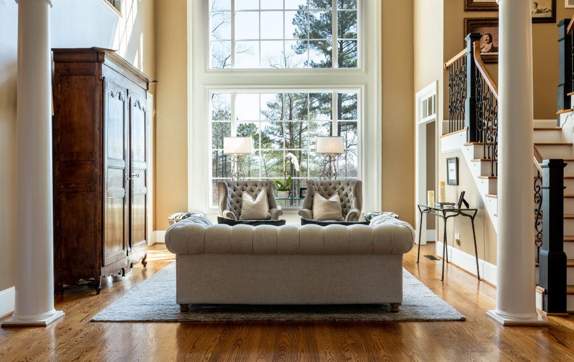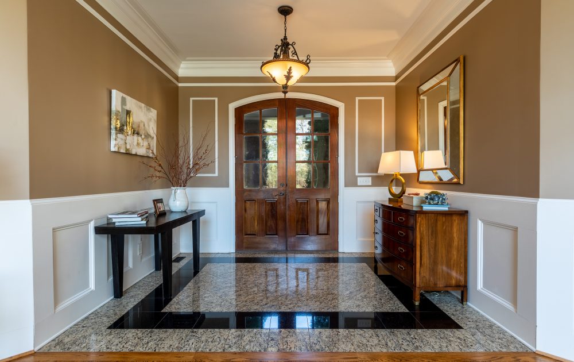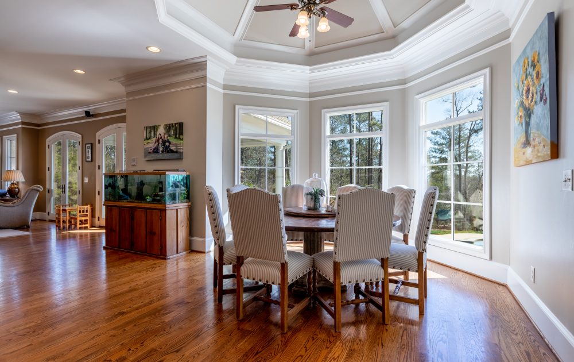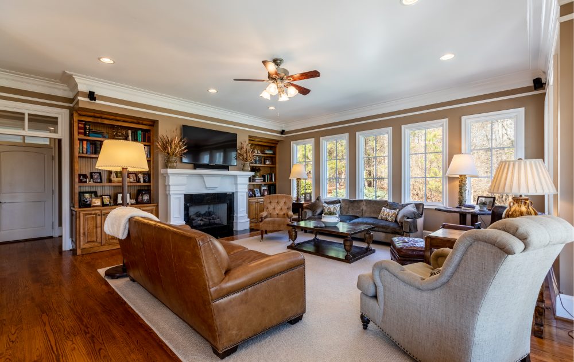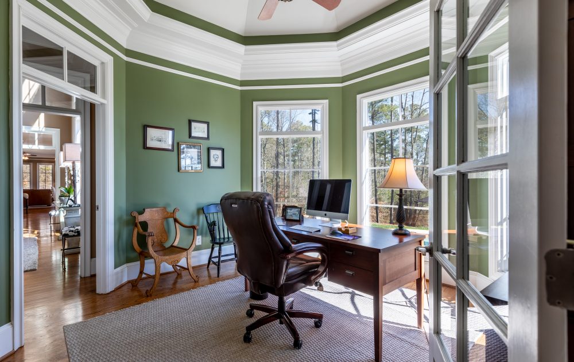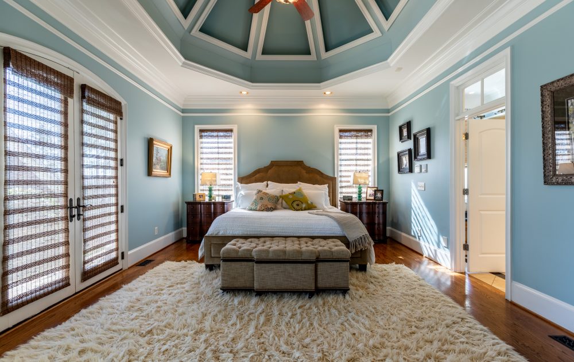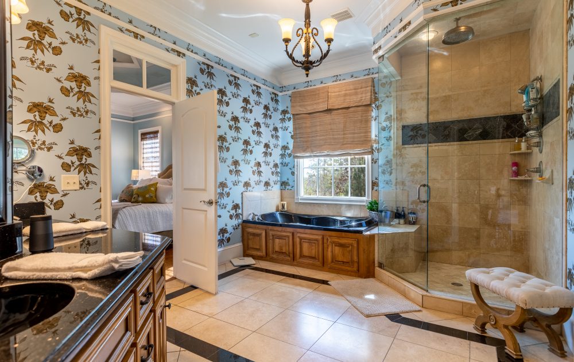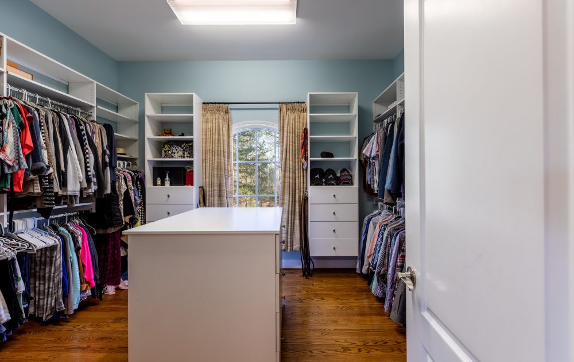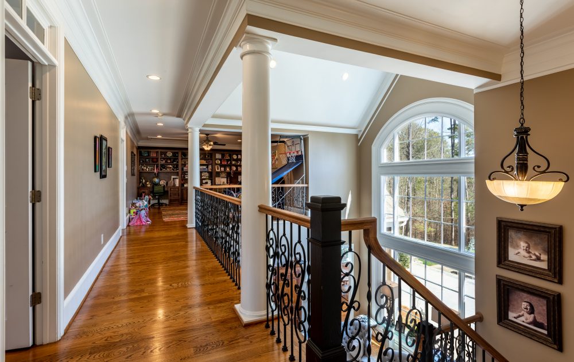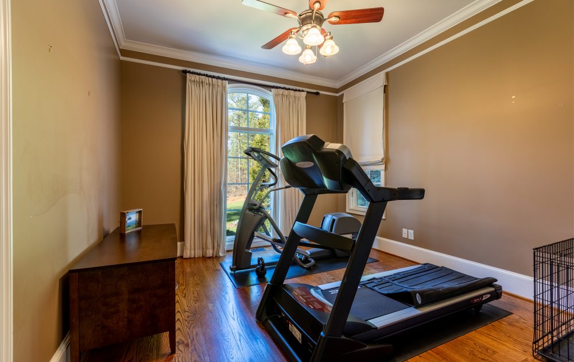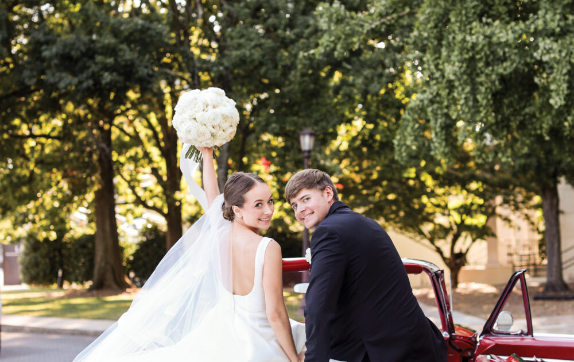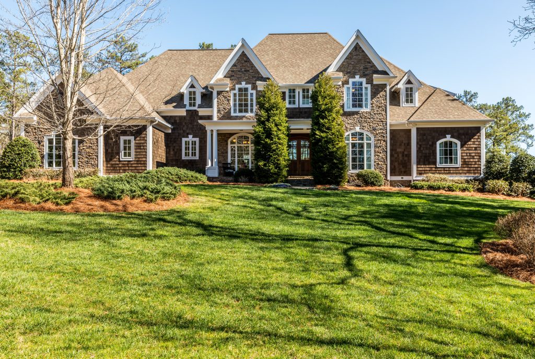
Photos Keith Beauchamp
Follow the winding drive into a hidden treasure. A majestic custom-built family home is perched on top of the hill that kisses the lazy Oostanaula River. Nestled amongst the mature maple and evergreen trees, the well-manicured grounds of lush grass and beautiful menageries of flowering shrubs perfectly frame the dramatic exterior of this expansive home.
Stone masonry and dark stained cedar shake give the classic white pillars a stage all their own, rendering the sense of unparalleled elegance even before entering through the large welcoming double doors.
Awe striking are the first steps into the home, as your feet grace upon the beautiful black and white patterned marble and granite foyer your eyes sweep immediately to the elegant floor to ceiling windows that brighten the twenty-four foot vaulted ceiling of the formal living space. The tree line adds an unforgettable charm to the grandeur of first impressions.
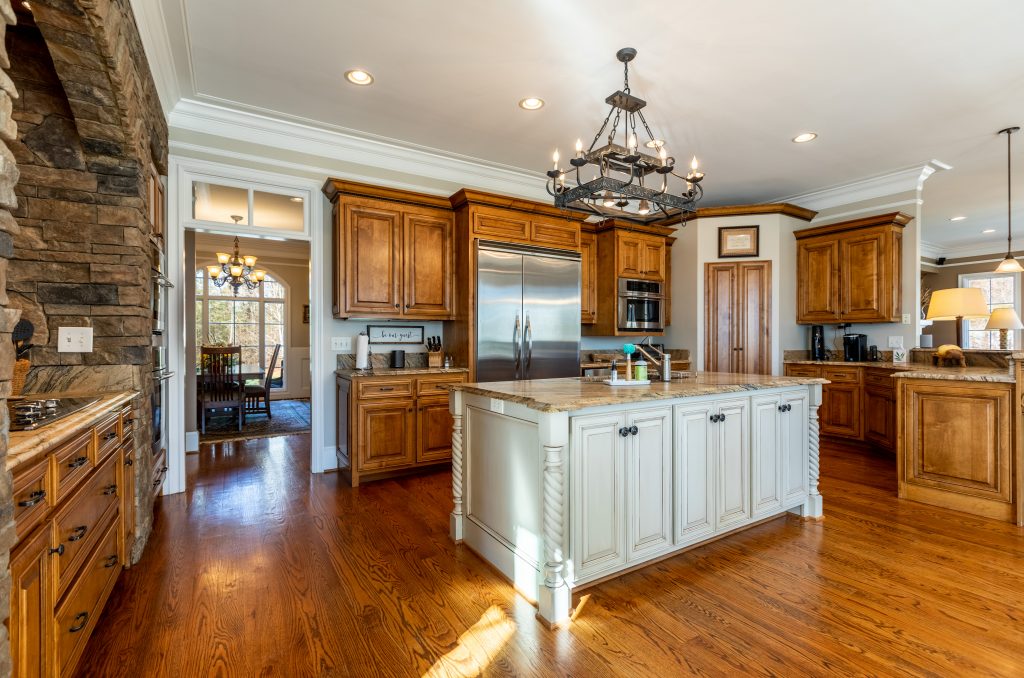
A hallway leading to the left brings you to a masterfully designed kitchen, worthy of home chefs’ most inspired. A Jenn-air cooktop is cradled in beautiful masonry details of stone and tile. The ample storage and cabinetry also hosts a wall mounted double oven, 36 inch Viking refrigerator, under counter ice maker, and wine chiller. Smart switches illuminate the pantry for hands-free convenience.
The true elegance of the kitchen is in its details. Custom carved wood corbels support the honed granite countertops. The kitchen is equally spacious, functional, and welcoming, a perfect gathering space for family meal preparation and entertaining as it opens to a dome vaulted breakfast nook surrounded by bayed windows with a poolside view as well as everyday living space.
The living space maintains the grandeur of the rest of the home while also creating a sense of comfort. Large wood bookcases flank the black granite fireplace. Tall nine-foot ceilings take advantage of the surrounding casement windows and double French doors, which lead to a covered outdoor patio and pool area to create an abundance of natural light in the room. Opposite the living space is a hallway that leads to the three-car garage, powder room, laundry, and a guest bedroom.
The guest bedroom suite is all comfort and elegance with large windows, a walk-in closet, and private bathroom. Tumbled tile and quartz countertops complement the contemporary brushed nickel finishes adorning the glass surround tub and shower.
Adjacent to the guest bedroom is a large functional laundry with a utility sink and plenty of cabinetry for storage. Further down the hall, just opposite the kitchen hallway, lays the formal dining room, complete with a large garden view window and elegant three-foot wainscoting.
To the right of the entryway is the path toward the master suite. An ode to carpentry mastery itself. Natural light filters into the space, highlighting the magnificent domed vaulted ceiling, illuminating the subtle blue hues painted onto the incredible crown details. An enormous custom built-in armoire/entertainment nook balances the room. Doors lead from the room to a private covered patio and an executive office space with built-in wooden bookshelves and enormous garden and poolside views.
Dramatic luxury are the only words to describe the master bathroom. An L-shaped double sink vanity topped with black granite countertops is paired artfully with the black finished jetted garden tub by the travertine and black granite patterned tile floor. The shower, large and fit with a built in bench, is encased in three planes of glass; allowing for ample light from the windows and fixtures to envelope the room in a bright airiness. Through the bathroom is an exquisite walk-in, custom built his and her closet. Drawers, shelves, and hanging rods serve as a functional backdrop to the center island, complete with private drawers and shelving.
A wood and iron banister leads up the stairs from the foyer up to the three bedrooms. One bedroom features a private bathroom of tumbled tile and new finishes. The other two bedrooms have large closets and adjoin with a jack and jill bathroom. All three upstairs bedrooms have ample storage, large windows overlooking the private woods, and charming details in the dormers and slanted ceilings.
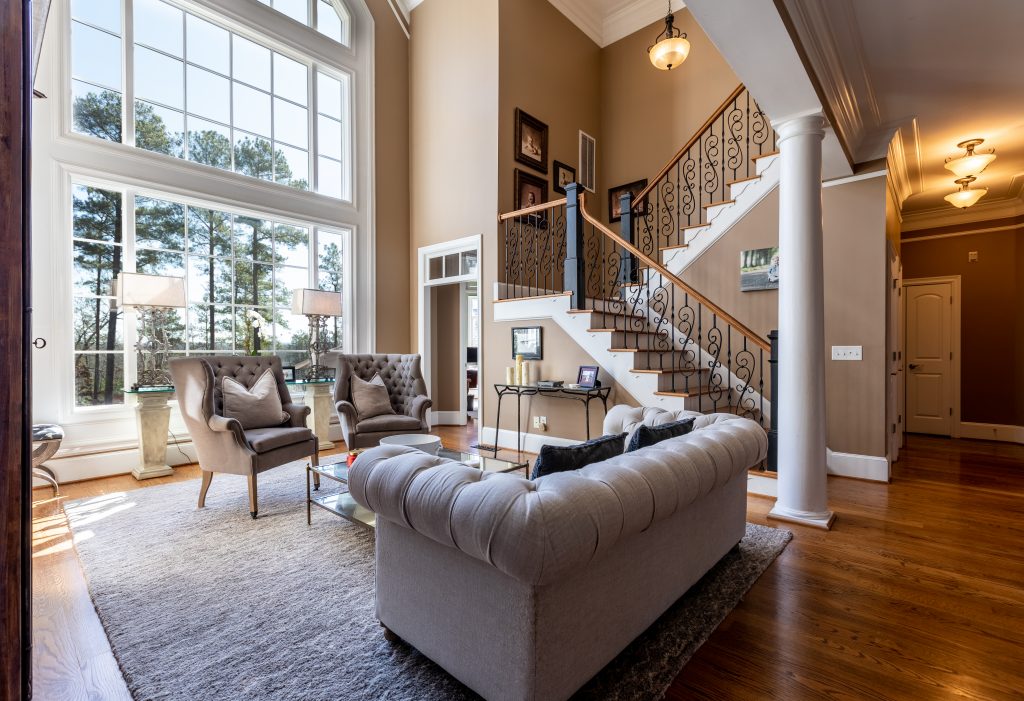
The upstairs hallway is open to the great formal living room below, enhancing the upstairs’s open concept design. Down the hall is an extensive library with floor-to-ceiling custom built wood bookcases. Within which is a hidden latch that swings a panel to reveal a one-of-a-kind hidden room. Large enough to wrought the envy of any man cave seeker.
Behind the home is an abundance of entertaining space, both covered and open, that overlooks the pristine cerulean pool and inground hot tub. Perpendicular to the home is an elegant pool house with a covered porch. The tile floor and tall vaulted ceilings allow for the fifteen foot wet bar’s focal point to stand at attention. Wood carved corbels brace the granite countertop. There is a full bathroom and cable hookups. Double French doors and double-hung windows keep the space open to host the best of pool time fun. The yard beyond the pool is gently sloped toward a path that winds quickly through the private woods to the grassy bank of the Oostanaula River.
10 private wooded acres and the river’s soothing waters give this family home the sense of true seclusion. Located just off Highway 140, surprisingly, this property is less than 15 minutes from I-75. A perfect place to raise a family and host memories for years to come. This home is a must see. For additional information about the property or to schedule a showing, please contact Hardy Realty at 706-291-4321.

