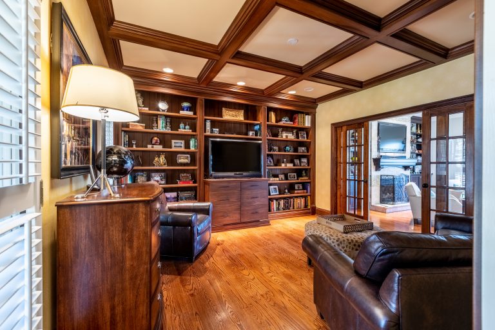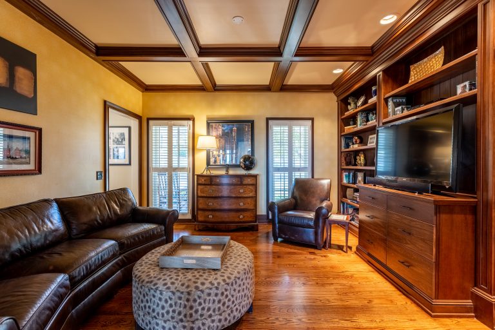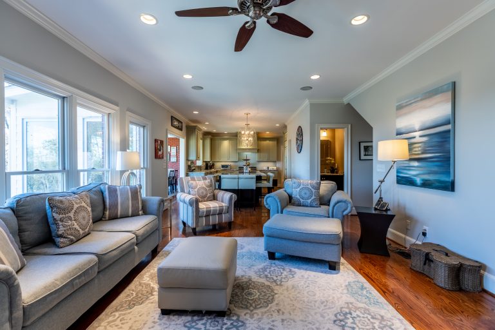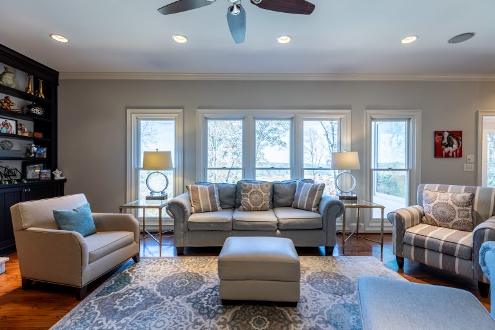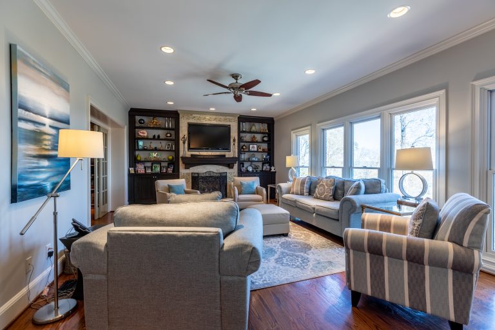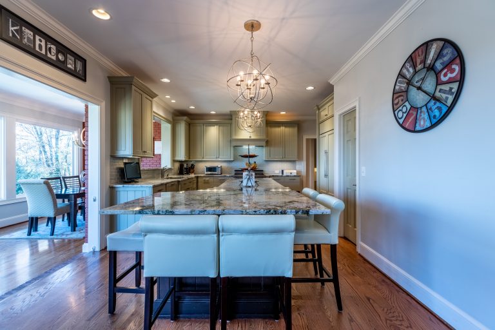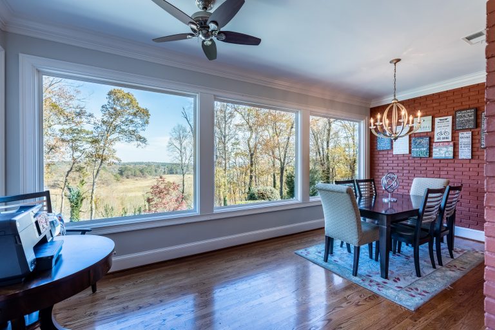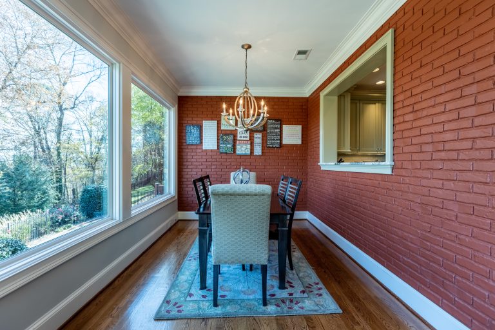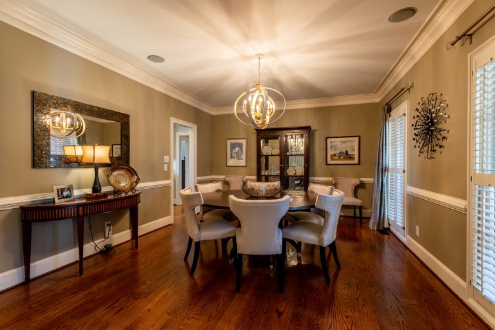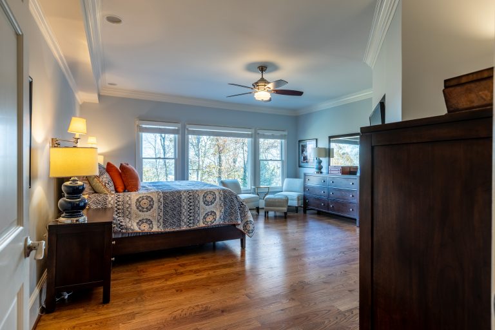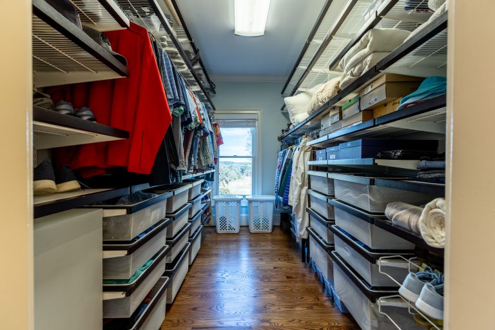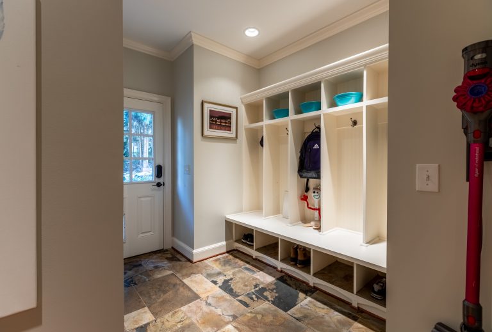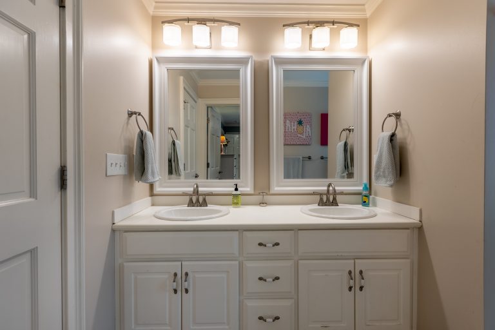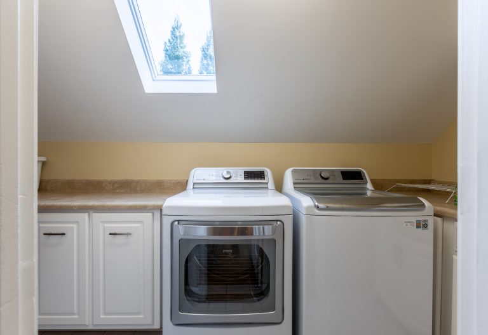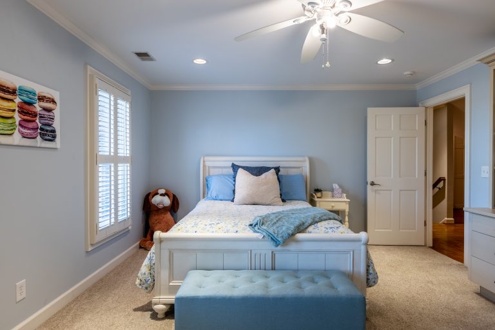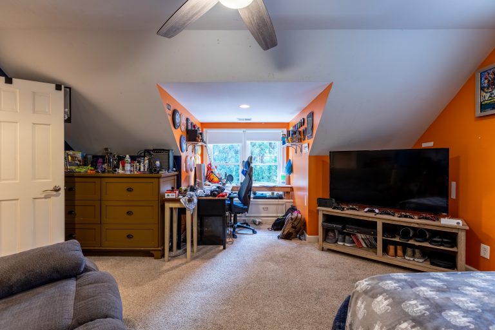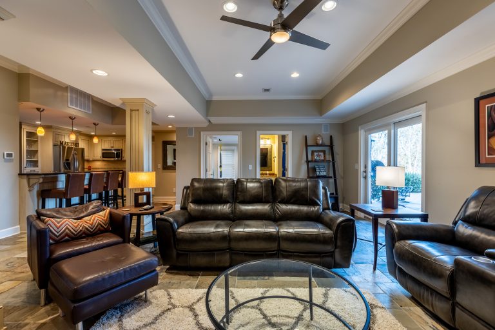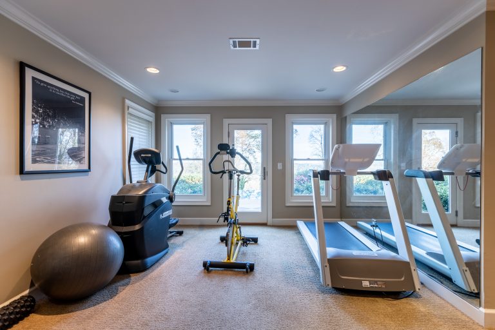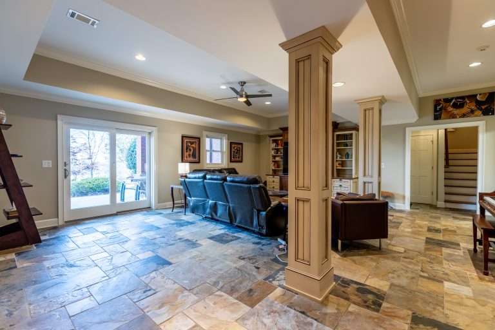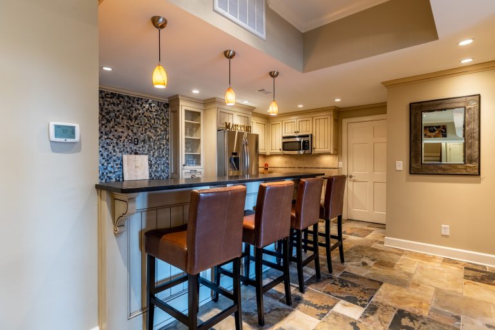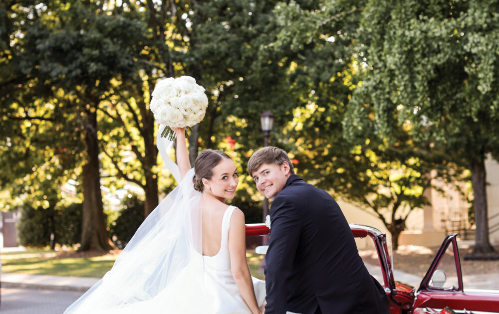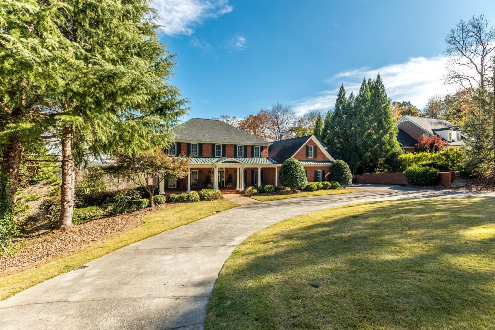
At the top of a circular drive, the all-brick two-story home is framed by large trees on almost two acres of land. The front porch provides the perfect vantage to enjoy the natural surroundings or watch the kids play in the yard.
Built in 1997, this home has had several owners before the current owners purchased it in 2009. At that point, it underwent a months-long full renovation spearheaded by Brooks Building Group. The owners updated every room to create the home that they have loved ever since. “We spent much time together creating this new space,” the current owner says. “It’s very traditional; it reminds me of the colonial farmhouse I grew up in.”
A tour of the home will make evident that there is no wasted space here. With seven bedrooms, five full baths, a half bath, two laundry rooms and two two-car garages, it makes an excellent family home.
Enter the house through the front entryway with its beautiful glass front door, or use the mudroom entrance to the side. The mudroom has five built-in cubbies with storage for shoes, coats, backpacks and more, and the slate floor makes it an easy-to-clean space to leave cleats after practice or muddy boots on a rainy day.
Hardwood floors throughout the rest of the main level contribute to its sense of openness, with large windows allowing the whole space to be bathed in natural light. The home library, located to the left of the main entrance, features floor-to-ceiling built-in shelves and an entertainment center, as well as a stunning coffered ceiling.
This cozy room leads into the living room through a set of glass French doors that allow the space to be closed off while still filtering in light from the back windows. The capacious living room overlooks the breathtaking backyard views and includes another wall of built-in shelving, a fireplace and space to mount a television.
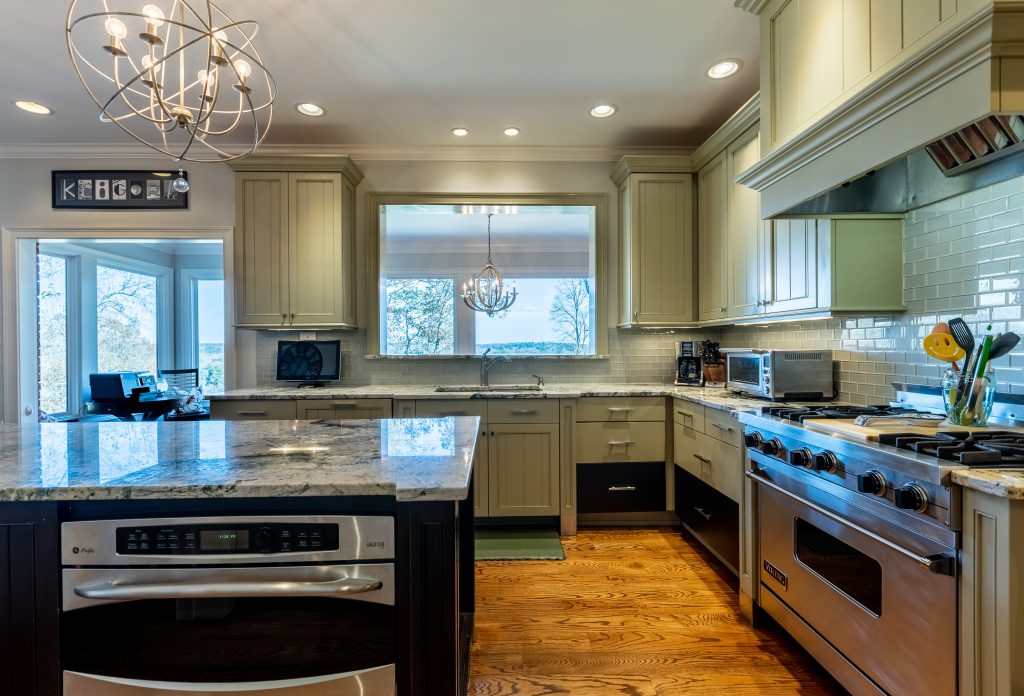
Also overlooking the gorgeous view at the back of the house is the kitchen, complete with Sub-Zero refrigerator and Viking range. The kitchen provides ample storage space in cabinets and pantry, and granite countertops around the perimeter and on the large island are excellent for food preparation, serving and eating.
The island is perfect for a family meal, but the sunroom provides another comfortable eating space with picture windows overlooking the picture-perfect views out back. A formal dining room at the front of the house is yet another spot to serve a meal, making this house perfect for entertaining.
The final room on the main floor is a luxurious master suite complete with windows framing the backyard view. Off of the spacious bedroom, the master bathroom emits a natural warmth, with double vanities, heated floors and beautiful neutral tilework for the sinks, bathtub and shower. A sizable walk-in closet in the master offers custom storage from The Container Store.
From the front and back of the main level, hardwood staircases lead to the second story, where a hardwood floor in the hallway gives way to plush carpeting in three of the five bedrooms. The master suite maintains the hardwood floor, as does another bedroom that can serve as the perfect office space.
The upstairs master features two built-in shelving units framing a large window and window seat. A hallway between the bedroom and ensuite bathroom houses two large closets, and the tiled bathroom includes a separate tub and shower.
Three carpeted bedrooms upstairs offer plenty of space, large closets, and windows that let in plenty of light. Two of these bedrooms share the hall bathroom, which has double vanities and a combination bathtub and shower. Another bedroom sits over the two-car garage, which accounts for its interesting shape and angular ceilings.
This carpeted room has a built-in window seat and a custom dresser and shelving designed to fit the shape of the room. A tiled ensuite bathroom with a single vanity and shower gives this bedroom a bit of privacy from the other bedrooms upstairs.
The remaining bedroom upstairs is currently used as an office, but it has ample space and closet storage to become a fifth upstairs bedroom. “It would be a spectacular bedroom, we just didn’t need it as a bedroom,” the owner says. Sloped ceilings frame a picture window that looks out over the backyard and beyond to the Etowah River. A tile-floored laundry room with a sink and a skylight rounds out the second story of the home.
This house is amazing all on its own, but the backyard makes it truly spectacular. According to the current owners, the yard underwent a significant transformation when they renovated the house. The pool used to be on a lower level accessed by steps, but they chose to make the pool terrace level with the back entrance of the house. In the process of making these changes to the yard, they discovered that the hill behind the house slopes down to the Etowah River, providing a breathtaking view of this natural setting from the back of the house and yard.
“We had no idea that that view was there when we started this renovation because the backyard was so overtaken with shrubs and dead trees,” the owner says. “We had no idea a view like this existed in Old East Rome.”
To take advantage of this newly discovered view, the owners installed a disappearing–edge pool that spills into a smaller pool on a lower-level patio. The stone patio that surrounds the pool on the upper level is expansive and perfect for pool parties. A covered porch with stone columns gives a bit of shade for patio furniture, a grill, or just a place to step out of the sun. Homeowners and guests will love to relax and swim surrounded by the scenic vista that the expert landscaping highlights.
Off the back patio, there is an entrance to the home’s basement. This area can serve as a fully finished apartment or extra space for entertaining and family time. The slate-floored basement has a large family room perfect for some plush couches and an entertainment center. A bar connects the family room to the basement kitchen, which is fully furnished with fridge, range, and ample storage space. The basement also has its own laundry room, which features even more cabinet space.
The current owners use the basement bedroom as a home gym, but its large windows and backyard access make it the perfect private bedroom, as well. “It has a bathroom attached to it, which works perfectly if you have to come in from the pool soaking wet,” the owner says. With full kitchen and laundry, bedroom and bathroom, and separate access to the second two-car garage, this basement apartment would be ideal for in-laws or guests.
A wooded lot, spectacular views, and exquisite attention to detail in every aspect of the living space make this home ideal for a growing family. “It’s a fantastic family home,” the current owner says. “It has been awesome to raise my kids here. I know it’ll be a special place for someone else.”
Contact Hardy Realty to tour this amazing property. www.hardyrealty.com

