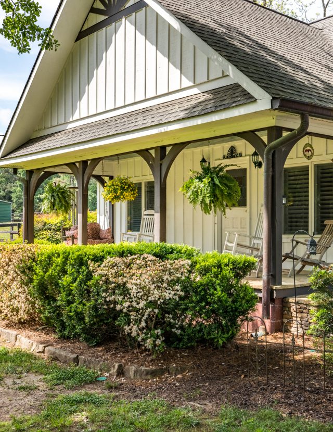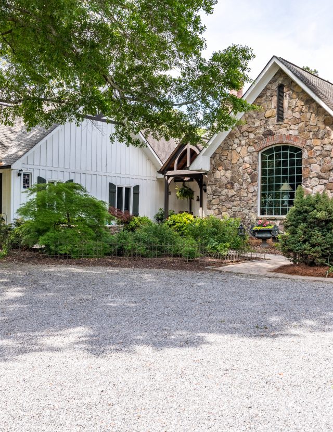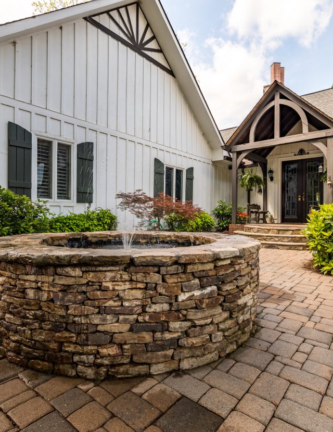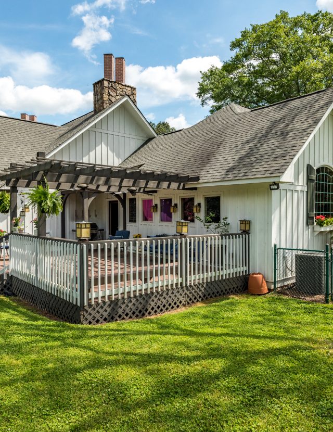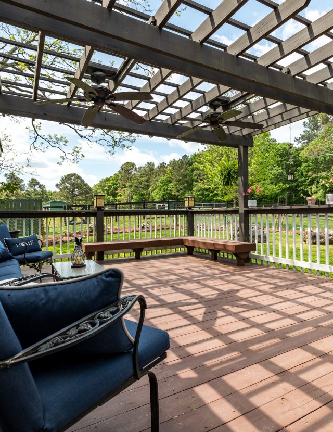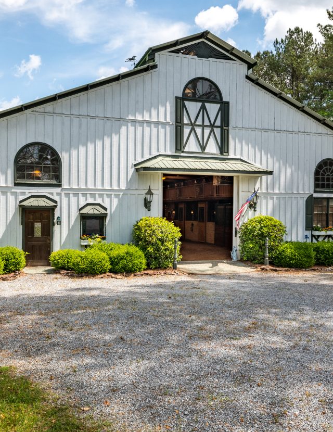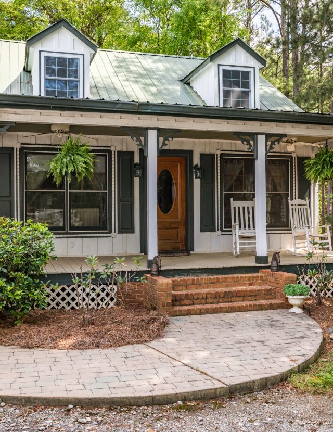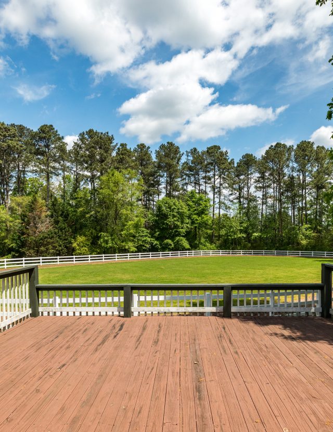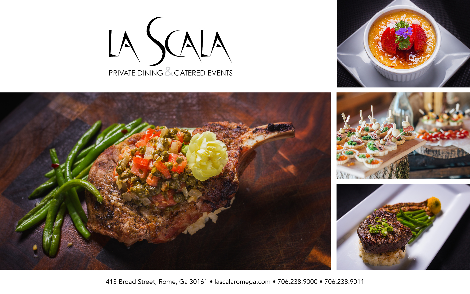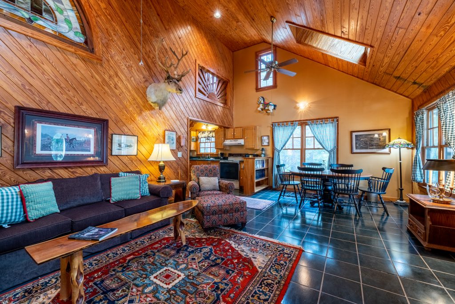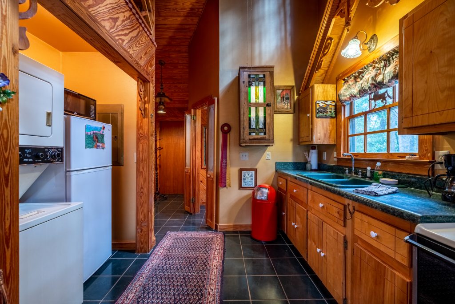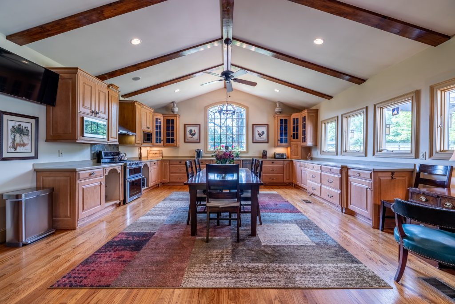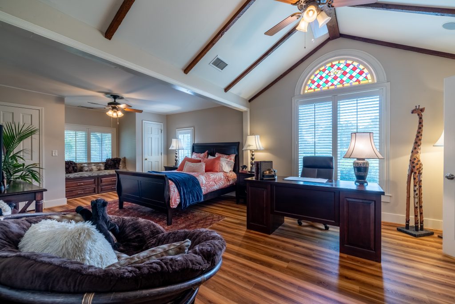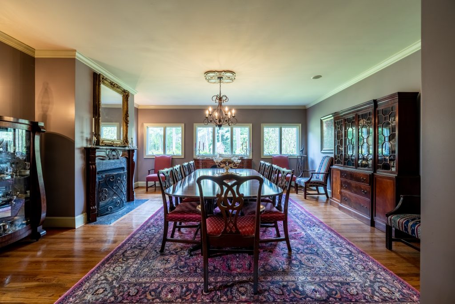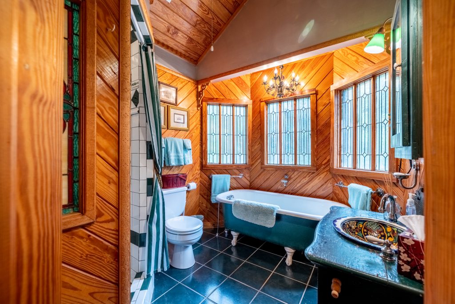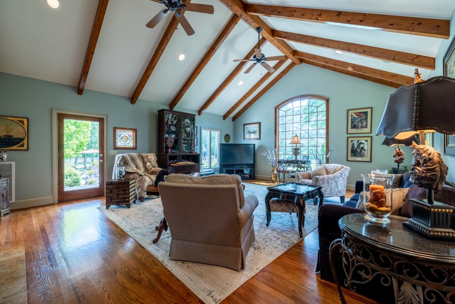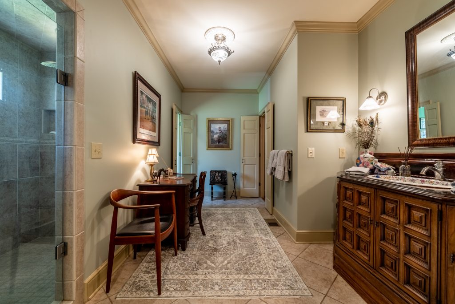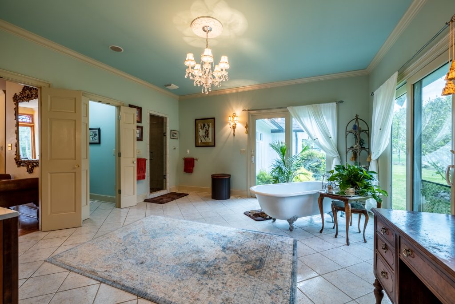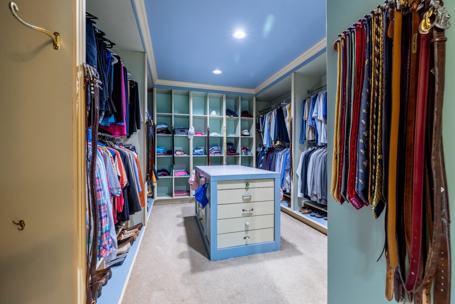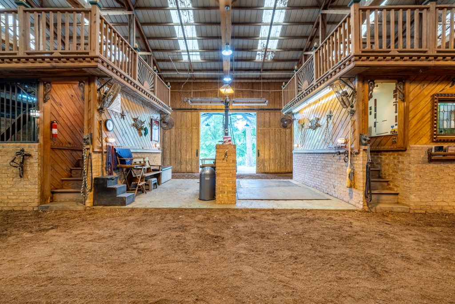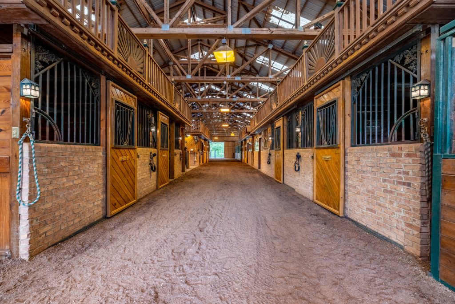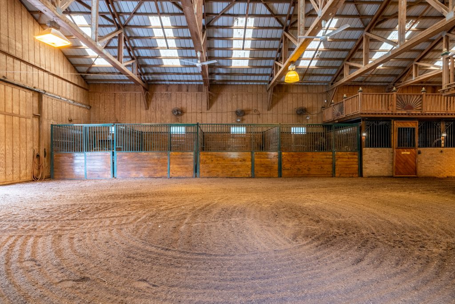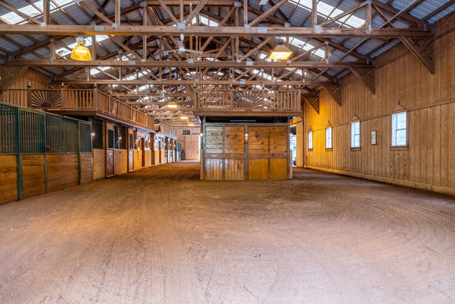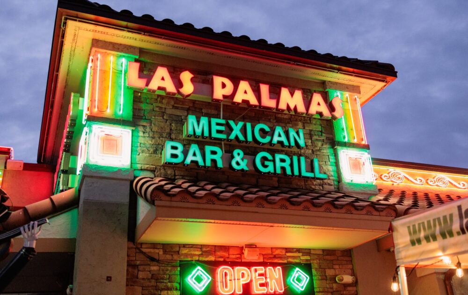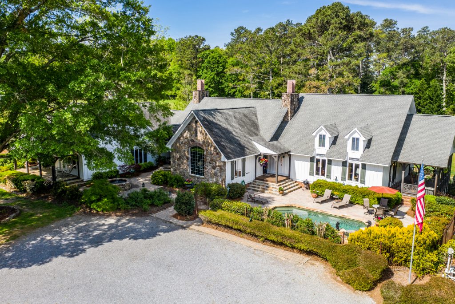
Photos Keith Beauchamp
Passing through the artistically rendered wrought iron gates of Creekside Farm for the first time, a guest begins a journey of pleasant surprises. This is a place of one delightful discovery after another. For its current owners, a fine property like this is hard to leave behind, but after fifteen years of living the dream, Lisa Rosenberger Jones says she and her husband want to move on to a simpler life: “It’s time for us to slow down and let someone else raise a family here.”
Over the years, many horse show champions, both riders and horses alike, received their training at Creekside Farm American Saddlebreds. And it wasn’t just the customers who proved themselves winners; Jones herself is a ten-time American Saddlebred World Champion.
Now, after years of devoted service to the Pro-Am Horse Show, and with all the accolades that go with it, she wants to enjoy a peaceful retirement. The end result of all this equestrian success and expertise is the creation of a first-class horse farm in Aragon, Georgia. Some lucky buyer will now reap the benefits of years of dedicated, heartfelt work, whether that buyer wants to raise horses or just settle into life in an exceptional place.
The hub of this eighteen-acre property is the main house. This lovely home is a far cry from its humble beginnings. Originally built as a farmhouse of a mere 1,000 square feet in the 1920s, it was later completely renovated and expanded to its current 5,000 square feet of floor space. Jones is right when she describes its style as understated elegance; it’s charming on the outside, spacious and stylishly comfortable on the inside.
The exterior is mostly painted wood, classically country, with mountain stone accents. Inside, a room-by-room tour carries a visitor from the cozy to the grand. Gleaming hardwood floors and wood-beamed cathedral ceilings add to the impressive layout of this four-bedroom, three-bath home. A huge, well-appointed eat-in kitchen, plus a separate dining room make hosting get-togethers possible without making guests feel crowded. Adding to the homey feel, there are fireplaces in the living room, master bedroom, and dining room.
The home’s master suite is designed as a true getaway, a retreat from the world. It not only has ample room for the necessities of a bedroom but also for a sitting area to kick back in a quiet atmosphere of privacy. It has a huge walk-in closet. And the master bedroom’s en suite bathroom is a world unto itself. A roomy oasis, filled with light, and with access to the outside through a large glass door.
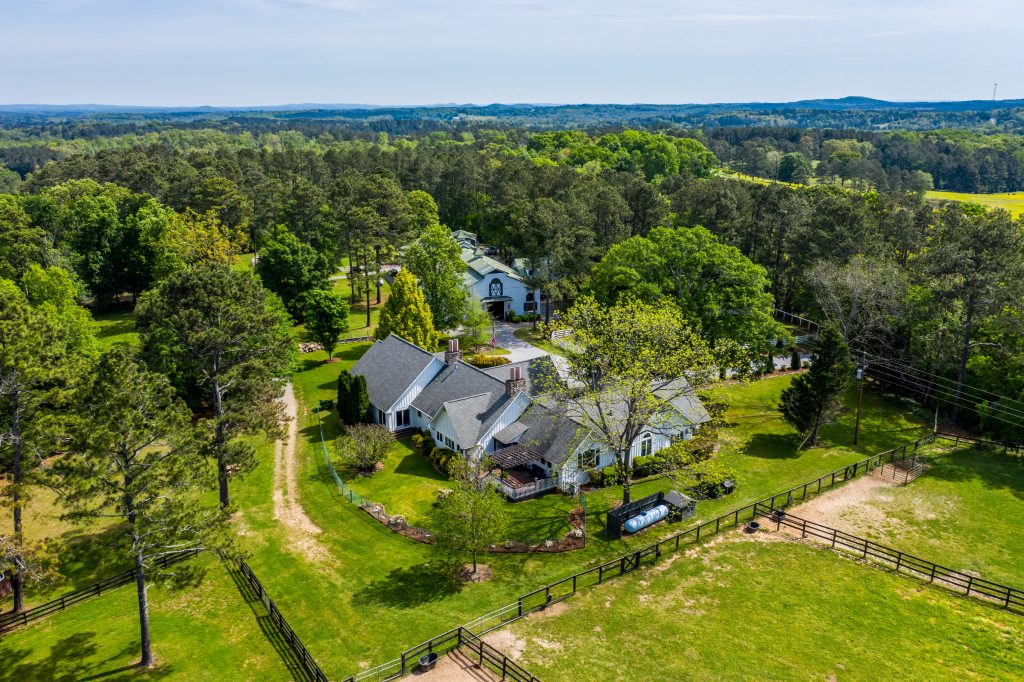
Various architectural and design details (more surprises!) make the house feel extra special. Stained glass transom widows above some of the doors, rounded archways between several rooms, and wooden gothic arches on a side porch add visual interest.
As beautiful as the home’s interior is, the property is also designed for the enjoyment of an outdoor life. The house has several porches, including those off the master bedroom and kitchen. One porch has a broad, shady pergola, ideal for outdoor dining. A swimming pool and jacuzzi hot tub are perfect additions for parties, cookouts, and entertaining houseguests.
For those with children in their lives, there is even a treehouse.
The stables are a revelation. High end all the way, this is no lowly barn. A mixture of brick and fine woodcraft, it has eighteen stalls and a soaring ceiling height. The main stable contains two large tack rooms and an office. Jones points out it is so large that if the stalls were removed, it would provide enough room for a full-sized tennis court (which is a great idea for the buyer who loves tennis more than horses). Keeping riders in the saddle rain or shine, there is plenty of room for riding inside the stables or in a large outdoor arena.
Adjoining the stables, the guesthouse has its own unique style. More rustic than the main house (but tastefully rustic), it has beautiful wooden accent walls, a high ceiling with a skylight, and hardwood floors. It boasts a living room, dining area, bedroom, kitchen, and bathroom. It also has a covered front porch where guests can relax and enjoy the scenery.
This property’s landscape is a combination of open vistas, gardened spaces, and woodland, with multiple fenced-in pastures. At different times, Creekside Farm American Saddlebreds cared for upward of forty horses at once, so there’s plenty of room to accommodate any buyer’s plans to build their own dreams here. Lots of room, lots of possibilities. (It even comes with a handy caretaker’s house trailer.)
A place like this—fenced-in, gated, and peaceful—will be a fortunate find for some lucky buyer, even if the current owner will hate to let it go. “We love it here, but it’s a lot for my husband and me to do now,” Lisa Rosenberger Jones says. “Time for someone else to enjoy the place.”



