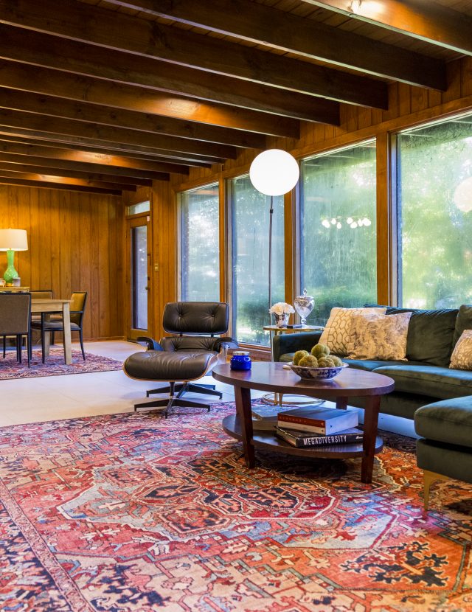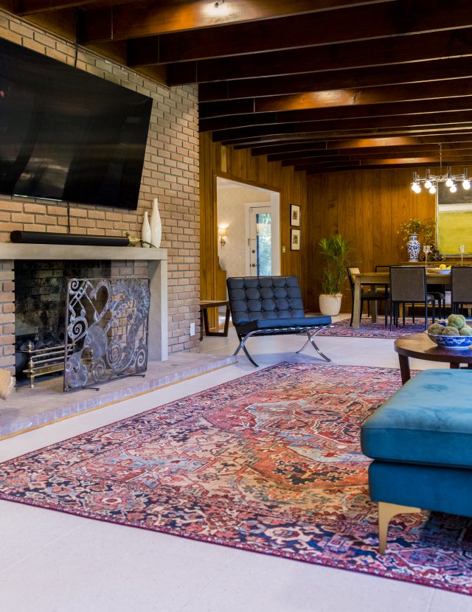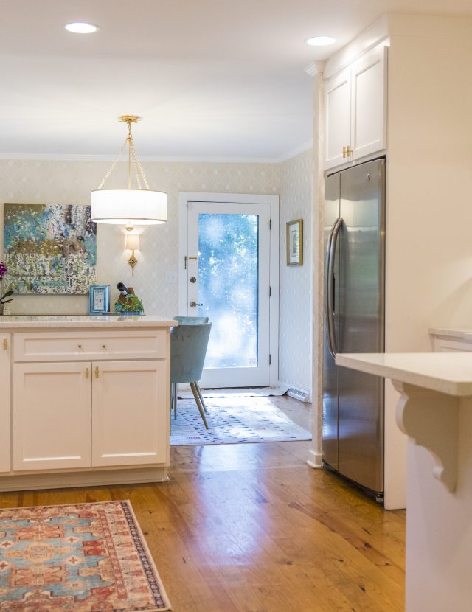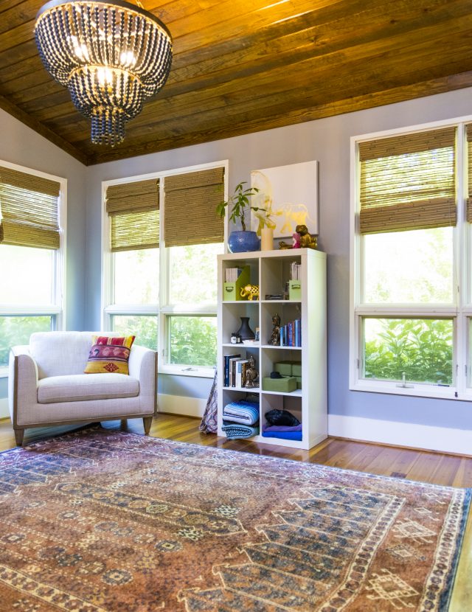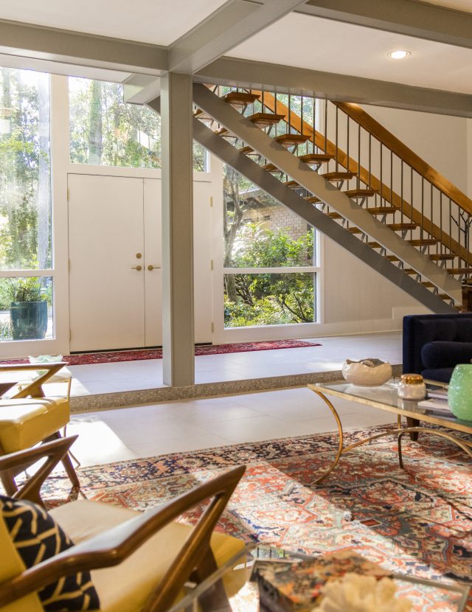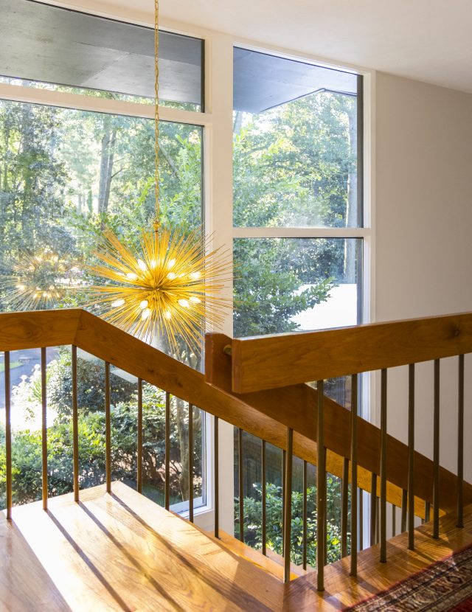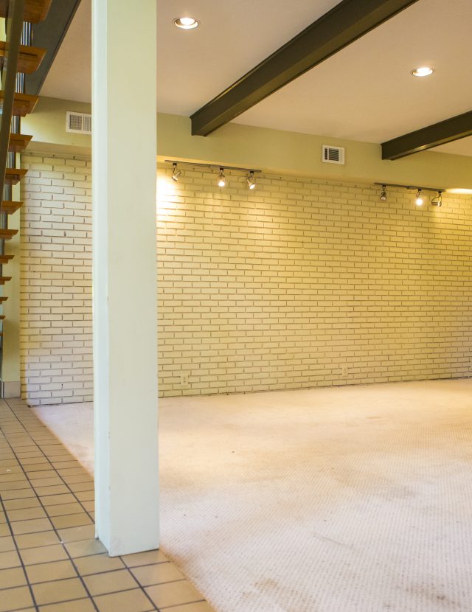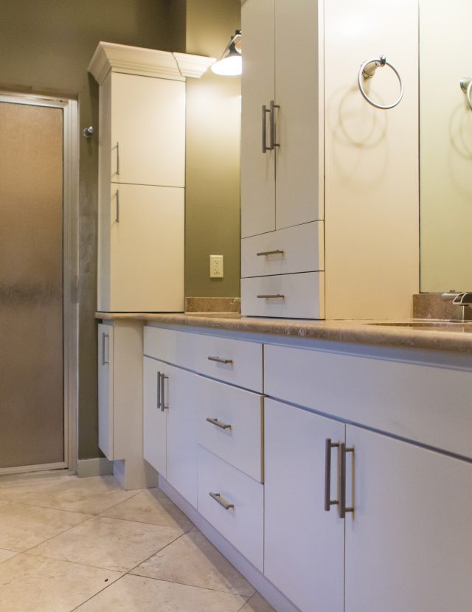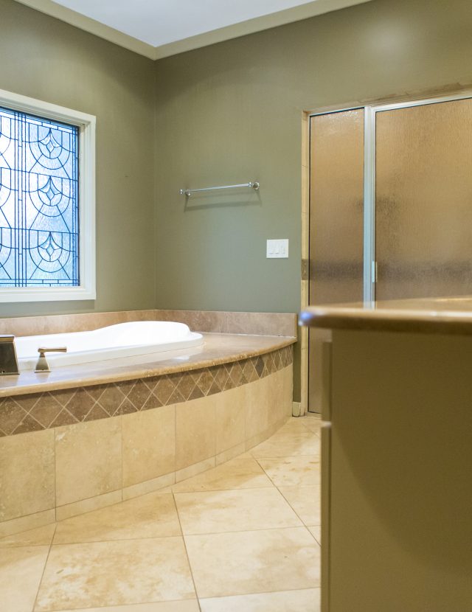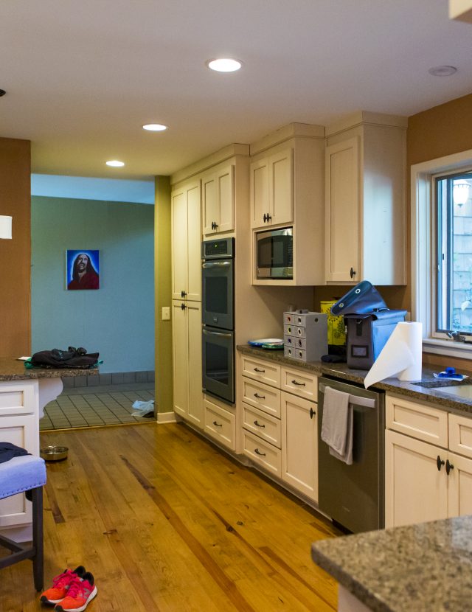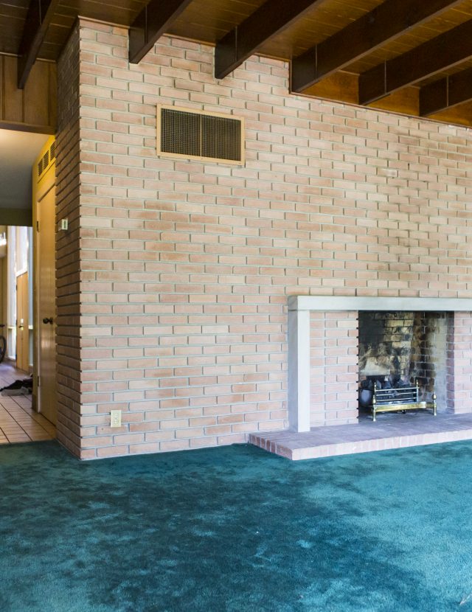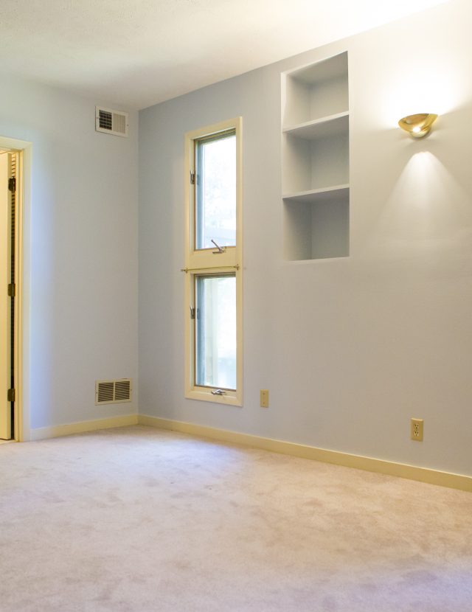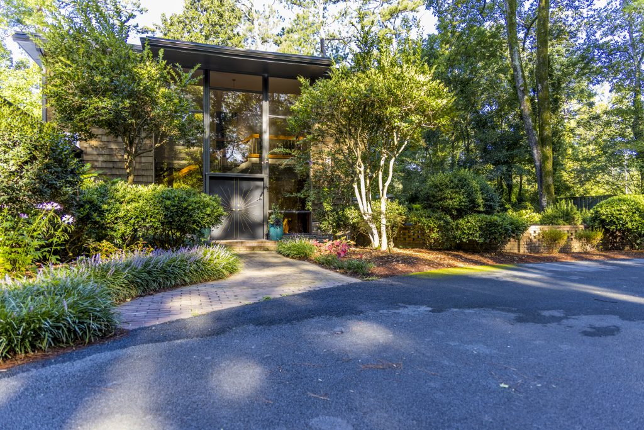
Photos Kelly Moore
When it was built in 1956, this Shorter Heights home was considered a minor scandal in the neighborhood. It was frowned on as an eccentric intrusion into the staid, traditional architecture of the surrounding homes. Now, however, more than six decades later, it is a head-turner, a popular stand-out on its street.
As a classic example of Mid-century modern design, the home was sure to move quickly when its previous owners decided to sell last year. Fortunately for Chris and her husband (last name withheld for privacy), they had the opportunity to snatch the property up before it hit the market. After purchase, they set out on an ambitious cosmetic renovation. The result is a home that shows respect for the graceful elegance of its original architecture. “This house had great bones,” Chris says, “so all we really did was give it a facelift.”
Making the most of curb appeal
“It took my breath away the first time we drove up to the house,” Chris says. “The previous owners did such a beautiful job with the landscaping.” The one-and-a-half-acre wooded lot backs up to Horseleg Creek, making it a very desirable location in Rome, Georgia.
One of the fine points of this home is its front façade. Wide two-story windows showcase custom made entrance doors that feature a stunning sunburst design. This sleek bespoke look alerts visitors to the fact that this place is something special, and it pays homage to the home’s 1950s styling. These doors are the handiwork of craftsman Aaron Saxton of West Virginia’s History Never Repeats LLC.
“My husband found the company and we loved their work, so we ordered the doors from them,” Chris says. “Mr. Saxton drove all the way to Rome and installed them himself.” History Never Repeats prides itself on creating entrance doors that raise visitors’ expectations for what they will find inside the home. As the company’s website says: “A custom door should be a work of art, unique in itself and precisely made for a setting. And it should last.”
Beyond the starburst doors
Entering the 4,500-square-foot home, visitors are met with another classic characteristic that defines MCM architecture: an impressive open staircase with gleaming polished wood railings. Though the stairs look brand new, Chris points out they were original to the house and went untouched during the recent renovations. She jokes, “When I first saw it, the staircase reminded me of the Brady Bunch.”
Just inside the home’s entryway hangs a sculptural light fixture that mimics the starburst pattern on the entry doors. This makes a spectacular display at night when it shines out above the doors through the soaring wall of windows.
Speaking of large windows, they are a repeated feature throughout the home, constantly drawing the eye to the outdoors. Chris says, “Everywhere you go you’re looking outside.”
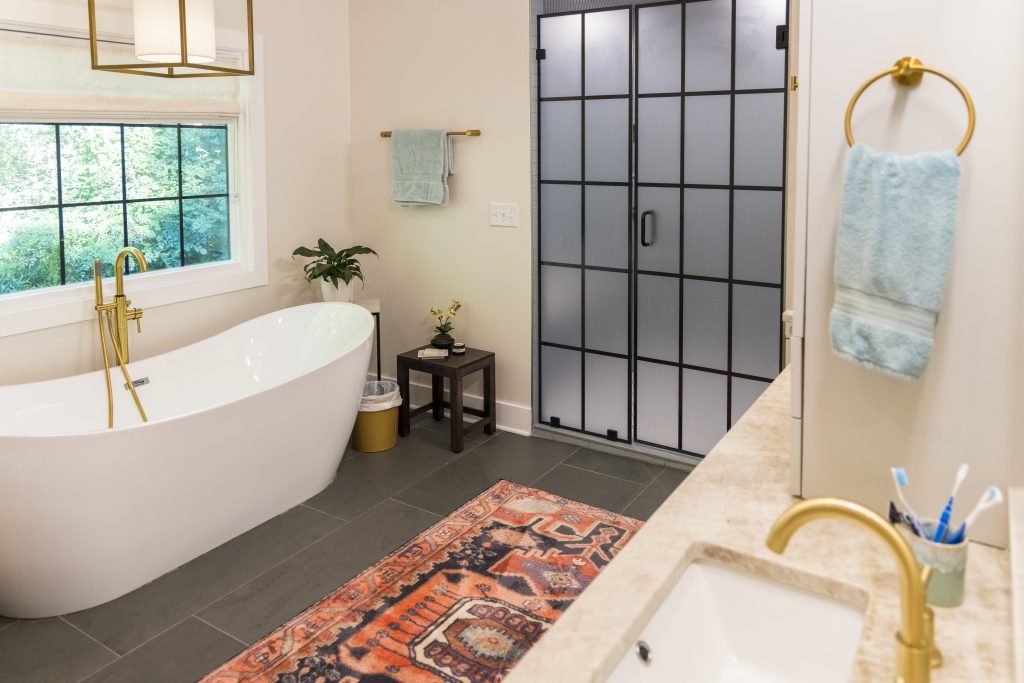
Room by room
In the kitchen, the couple gave the cabinets a new coat of paint and replaced the hardware, with updated countertops and backsplash. The existing pine floor was still in good shape, much to their delight.
The five bedrooms got fresh coats of paint and a general sprucing-up. Each of the four bathrooms received fresh tilework, updated light fixtures, and new vanities. Chris also took the opportunity to use her love of wallpaper to add character to each space. “We’ve never had a house with so many bathrooms,” she says, “so I thought I would have fun with wallpaper.” The patterns she chose are creative designs, some bold, others subtle, that tie everything else in the bathrooms together. The master bath’s design makes for a standout space in this home, with its calming spa-like feel.
The large living room is enough to make guests never want to leave. The carpet was replaced with porcelain tile, giving the room a clean, cheerful look. The large windows flood the room with light, and the beamed ceiling gives the space a substantial feel.
In an unusual move, the previous owners took the living room’s fireplace mantle with them when they vacated the property, as the item had a great deal of sentimental value to them. The new owners were agreeable to this, but it did leave them with a dilemma. They found a solution in a friend who crafted a new mantle for them, made from a 100-year-old repurposed beam of ambrosia maple.
The snowball effect
When Chris and her husband first bought their home, they had no intention of doing a stem-to-stern aesthetic overhaul. Originally, they just wanted to replace the carpet and update some of the hard surfaces. “We started with the floors, and then it just snowballed,” Chris says. New floors made other aspects look a bit worn, so they kept going, painting, hanging wallpaper, on and on. They loved the design style of their home, the layout and flow of the rooms, so there was no need to adjust the home’s footprint.
“Everything we did was cosmetic,” Chris says, “nothing structural.” She adds, “We wanted to honor the original style but freshen it up, modernize it.” Murphy Construction began the renovations in November of 2020 and completed the project in July of this year. The couple and their two dogs (a big dog and a little dog; the little dog is the boss) moved in right in the middle of the process, in February. It was a challenge, but one they enjoyed.
Across the country, many MCM homes have fallen victim to the wrecking ball or to the disfiguring consequences of ill-conceived, botched renovations. In these days of the knock-it-down-and-build-something-new attitude, it’s refreshing to see a couple who has the integrity and foresight to do all they can to preserve such an architectural gem for future generations to enjoy.



