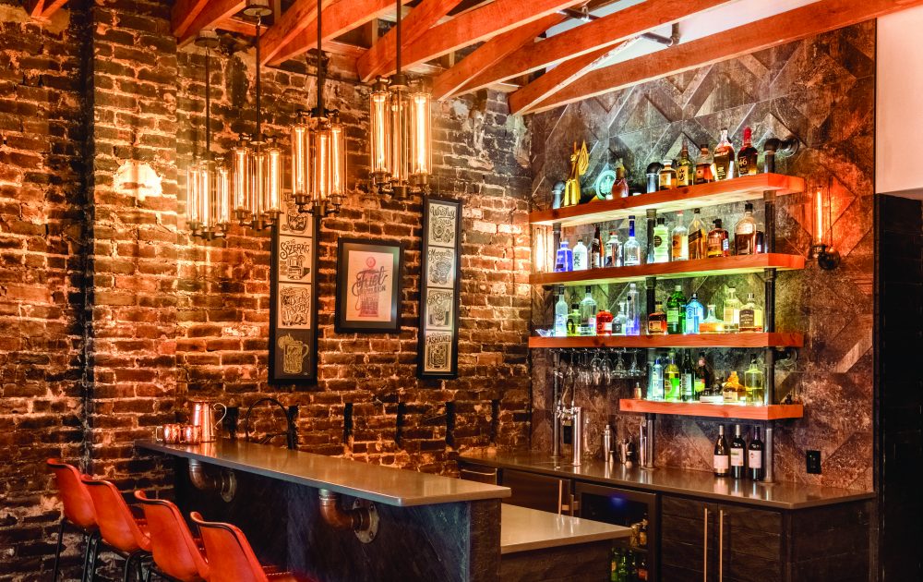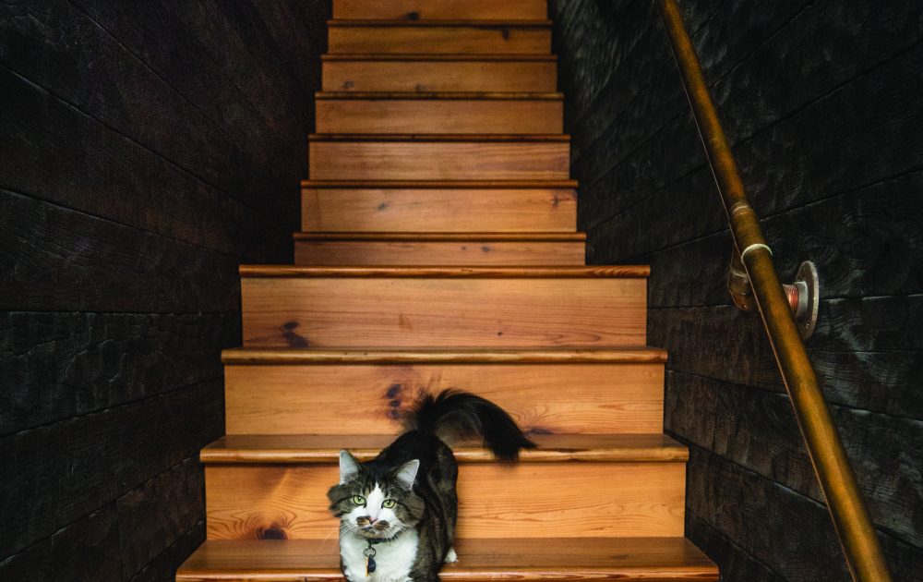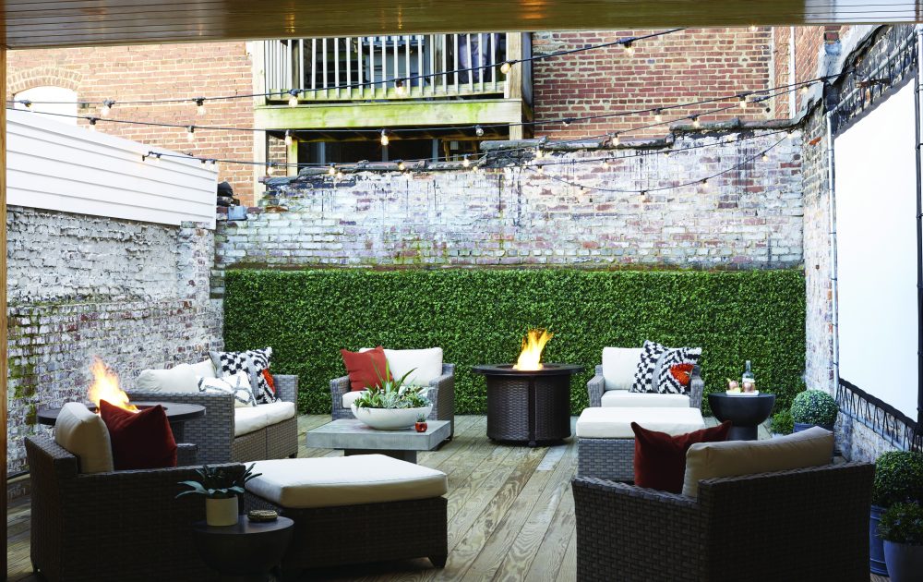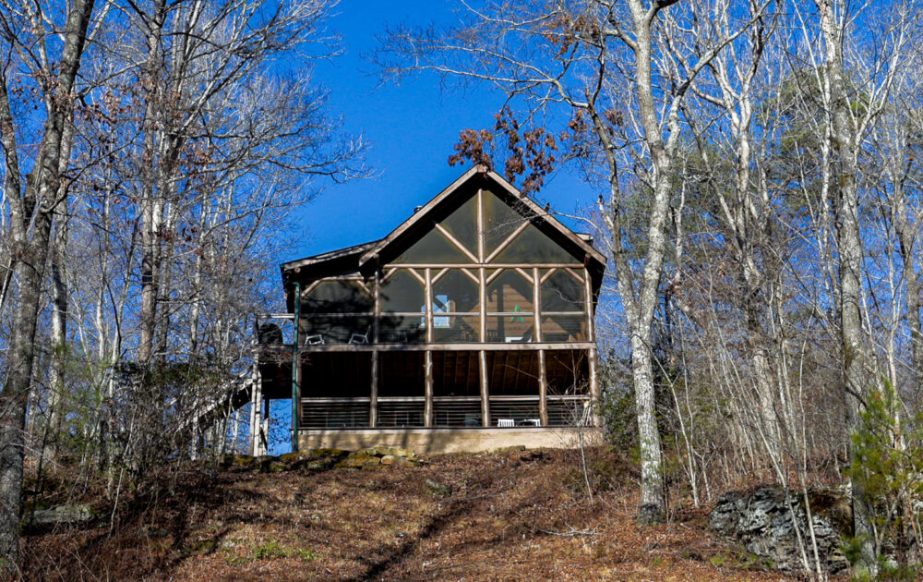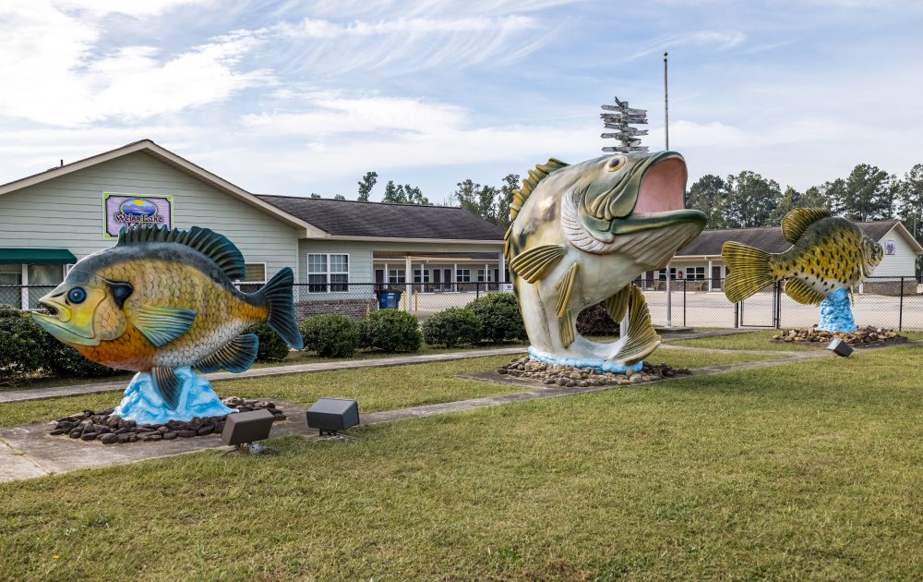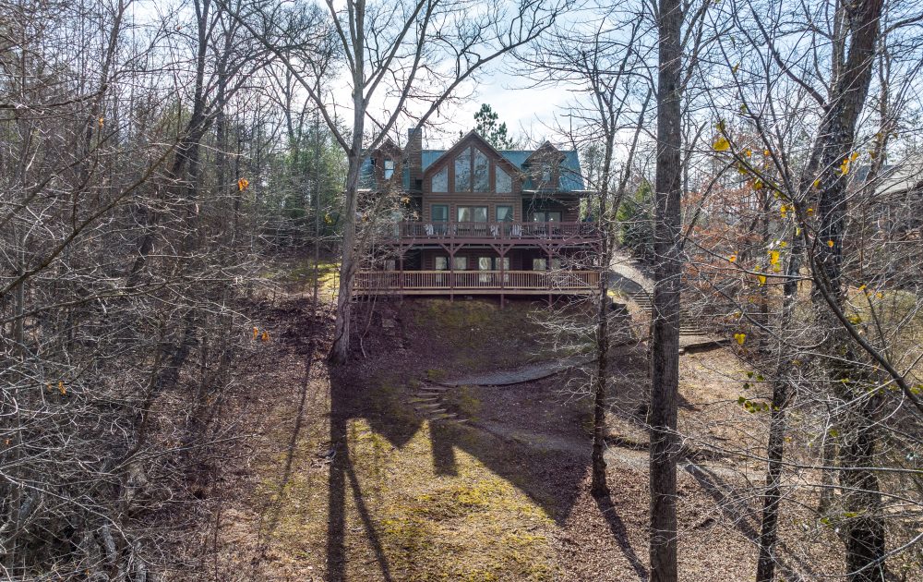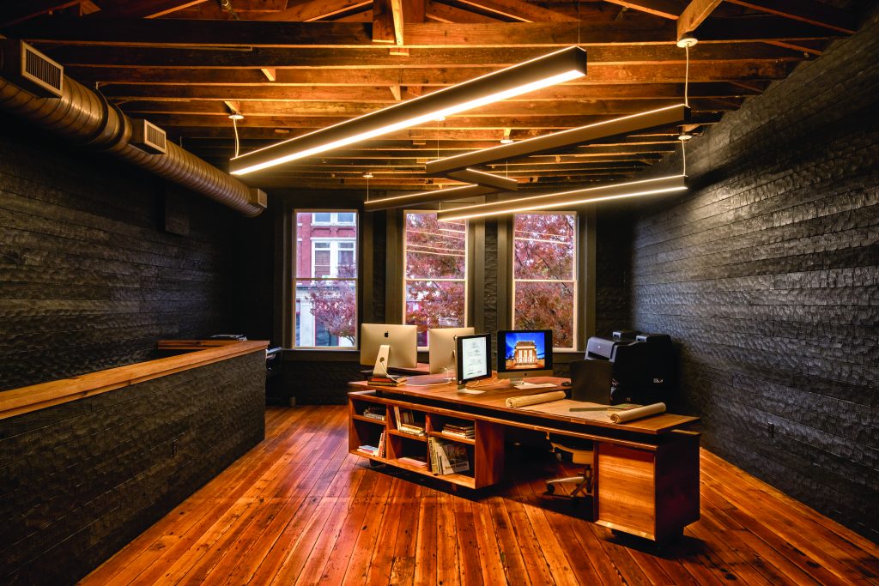
You might recognize 202 Broad Street by the popsicles on the lower level and black lettering crawling up the right side of the upper level. You might also know it as the home of CEVIAN Design, an architecture and interior design lab. For the past two years, the upper level of 202 has been a workspace for Mark Cochran, Owner, Architect, & Interior Designer and Audrey Burton, Project Manager & Architectural Designer.
Cochran is a Rome native. His love for the town shows through his designs. Burton, who moved to Rome in 2014, manages and teams with Cochran on the many projects CEVIAN takes on. Romans will recognize their work all across town: there’s Rome Tennis Center at Berry College, West Rome Animal Clinic, Sisters Theatre at Berry College, Seasons and Whistle Britches, to name a few. However, one of their most impressive designs is their own space at 202 Broad.
One might think that designing their own office would be challenging, but to Cochran and Burton, it was an exciting, if daunting, task.
“When I first walked up here, I kept wondering what this was going to look like, thinking it would take me three months to figure it out,” Cochran says. “Believe it or not, I sat down in a caffeine-fueled rage over a three-day weekend and just knocked this thing out.”
Looking around, it’s hard to believe that the stunning office space was once a storage facility, let alone that it was designed in three days. After walking up a narrow staircase, visitors are welcomed by high ceilings and an open floor plan. Bookshelves line one long wall, connecting the “office” to the “conference room”, which in this space is two custom-built desks near the front windows and a large conference table further back.
“In architecture, there’s a concept called compression and expansion, which is the experience of walking through a small, narrow space into a big, grand one,” Cochran says. “The narrow space makes the larger space feel that much bigger, and we have that here with the staircase.”
Perhaps one of the most impressive feats of this office is that it feels open and lofty despite unique, black wooden planks on the walls.
“This building was built in the 1880s and at some point during its history, it burned,” Cochran says. “If you look at the bricks, they’re blackened, but on the edges you can see that they’re actually red. We liked the look so much that we wanted to speak back to the brick and to the history of the building. That’s why we chose the Shou Sugi Ban.”
Shou Sugi Ban is a Japanese process of wood burning during which blocks of cedar are burned, then immediately doused with water. This process not only achieves a burnt wood look, but also preserves the wood and protects it from bugs and rot without any “burnt” smell. The stunning texture contrasts beautifully with the original hardwoods, the brown wood stands bright against the black walls.
This feature is not the only unique addition to the space. Broad Street properties are notorious for their narrow, long floor plans, which makes it hard to have natural light anywhere else but the front and back. However, the CEVIAN office feels bright and open thanks to a clerestory, a raised section of roof walled with glass.
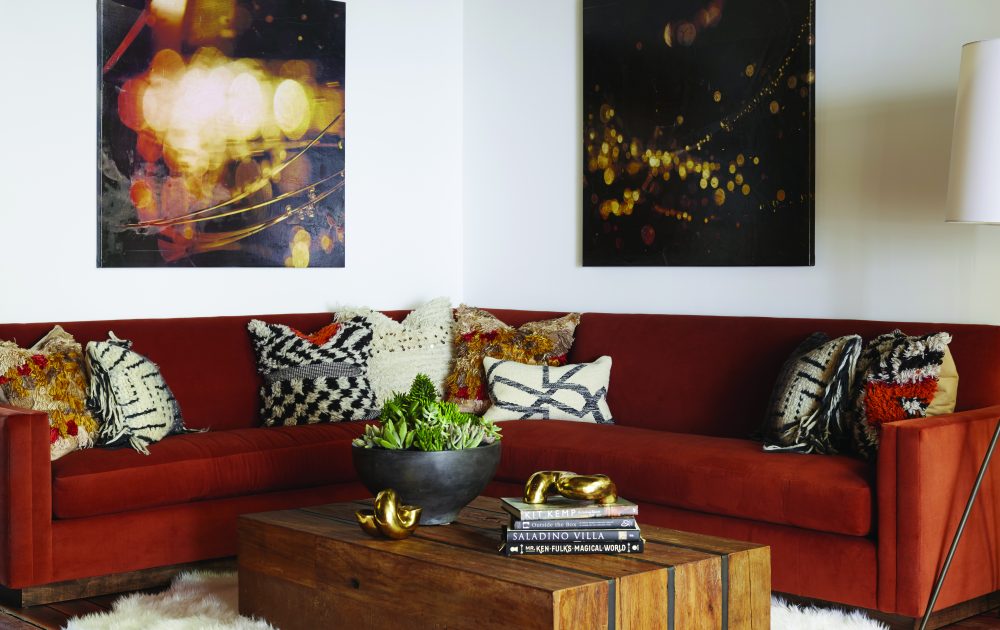
Further back in the office is a bathroom almost hidden in another wall of Shou Sugi Ban. At this point, the entire mood shifts as you enter the bar. The darker walls and floors remain, this time brick instead of burnt wood, but golden light replaces the brighter, natural lighting. This change, as well as a seating area, turns the space into a warmer, calmer area of the office.
“The bar is probably my favorite part of the office,” Cochran says. “It feels completely different and it’s so nice to finish up work and visit with friends back there. It’s my dark and brooding bar.” he laughs.
Past the bar is an outdoor area, which is something that upper levels on Broad Street do not normally have. It’s walled in and has plenty of room for outdoor seating as well as a fire pit. CEVIAN even has a projector and screen if guests are interested in catching a flick.
“The outdoor space is probably my favorite part,” Burton says. “When it’s warmer, we’ll go out there with family and friends, watch movies and just hang out. We know it’s not something people get in a space like ours, so we spend a lot of time out there when we can.”
Locals know that properties like this do not come on the market often, especially in the quickly growing area of Downtown Rome.
“Four or five years ago, commercial properties on Broad would come up for sale pretty regularly. Now, you’re lucky to see two as you’re out walking around,” Cochran says. “There’s a lot of perks to working downtown, you get to walk everywhere and there’s definitely a sense of community. The people who work downtown have a passion for the town, for the growth of Rome, and that’s been great to have.”
Right now, 202 Broad is the ultimate architect’s office, but it could be an equally incredible office space for another local business. Both Cochran and Burton hope to see this space remain an office building, one that inspires creativity and a love for good work, just like their experience there.
“It’s bittersweet to leave this place for sure, but if us moving means that Downtown Rome keeps growing, then we will,” Cochran says. “We absolutely will.”

