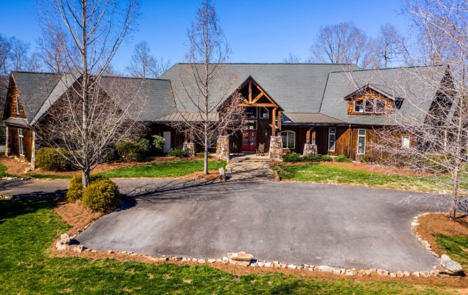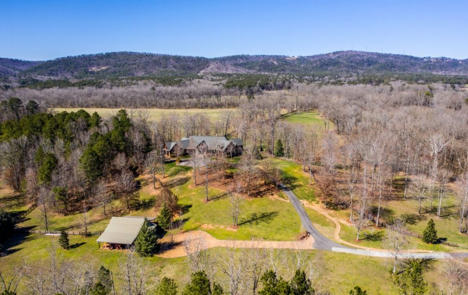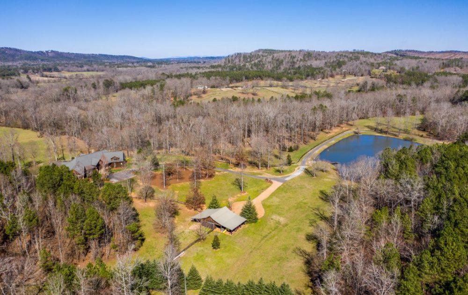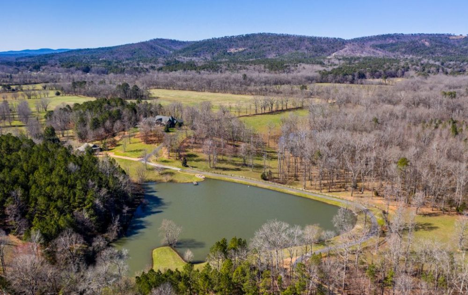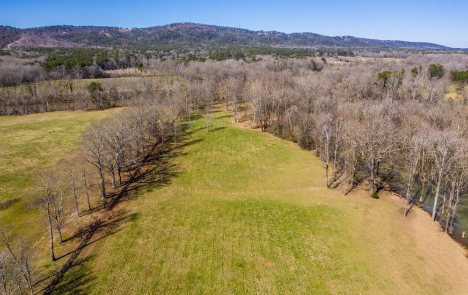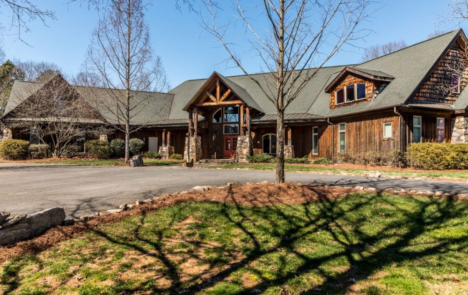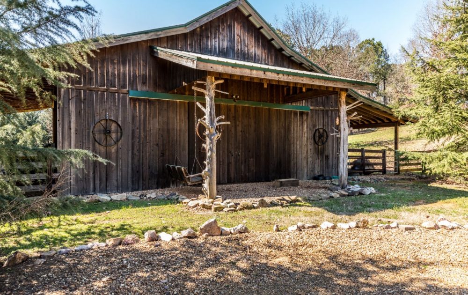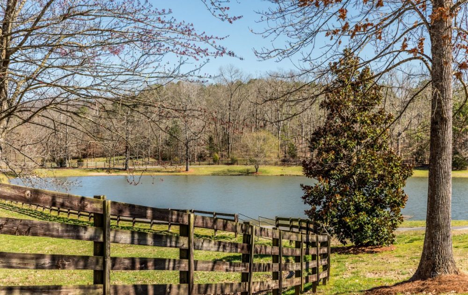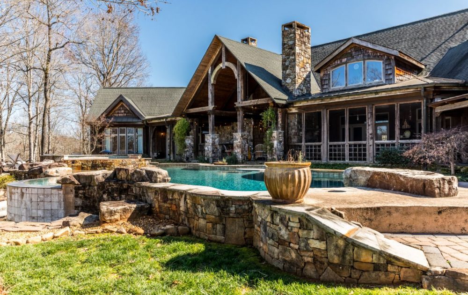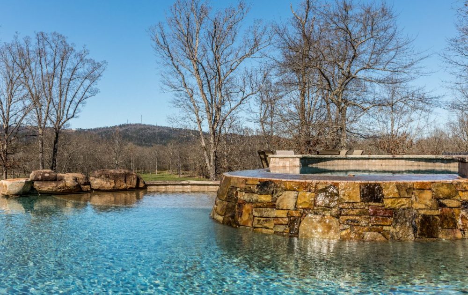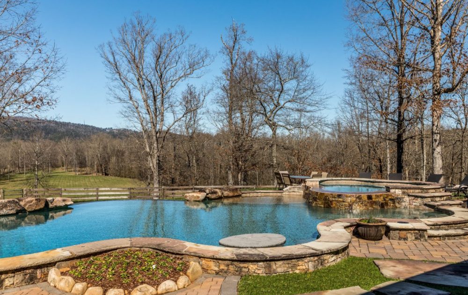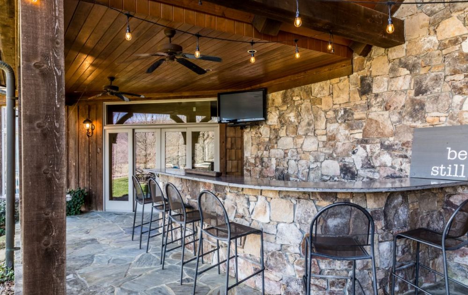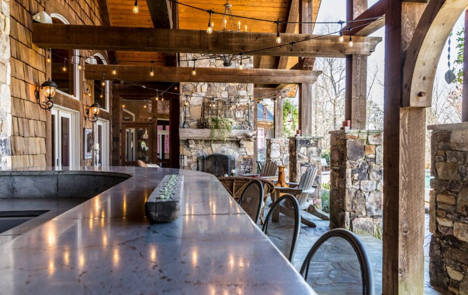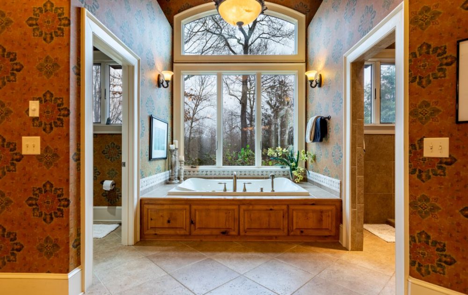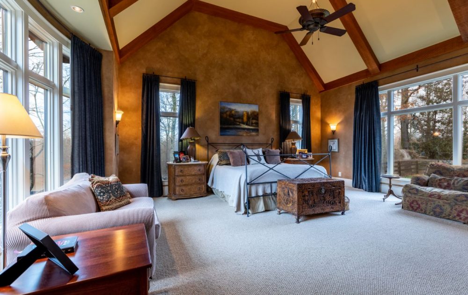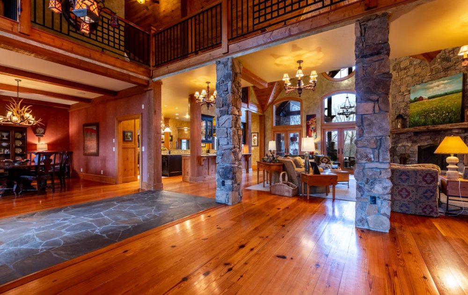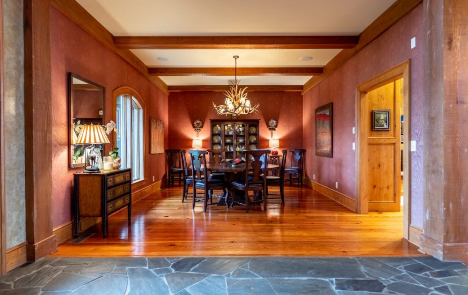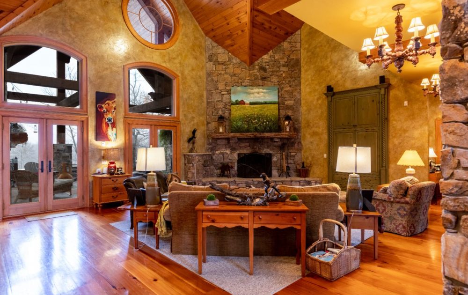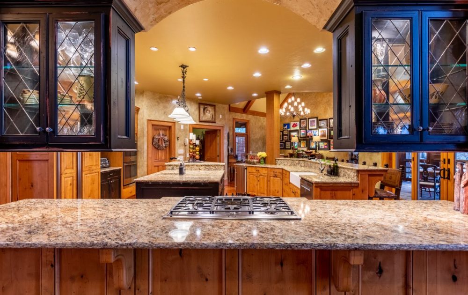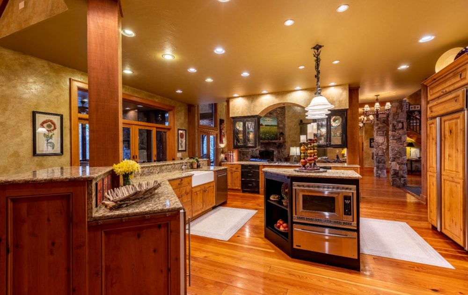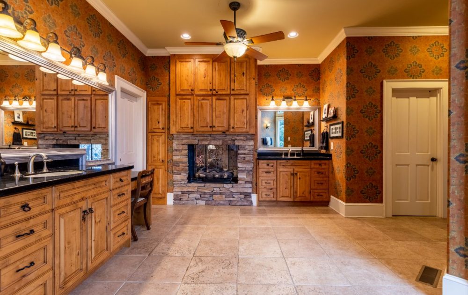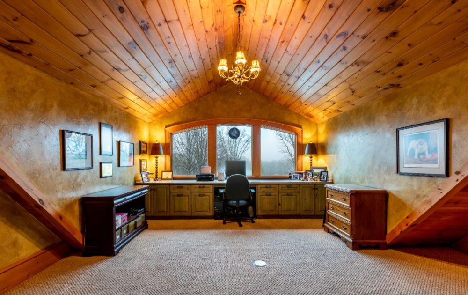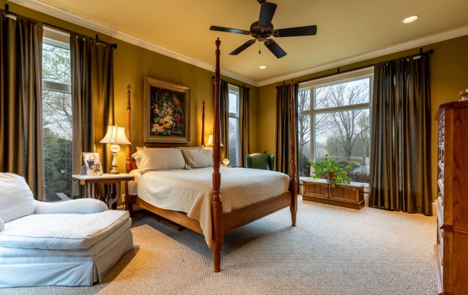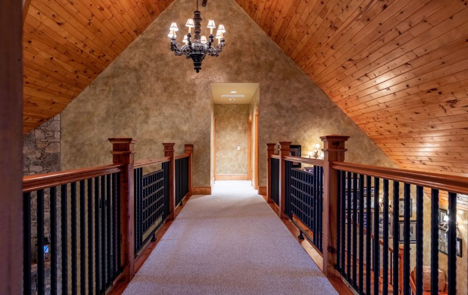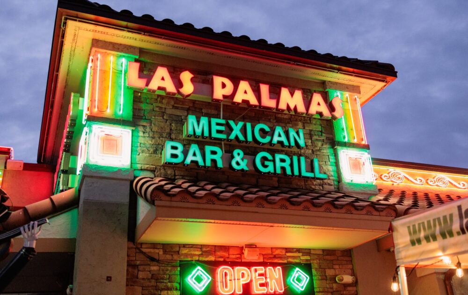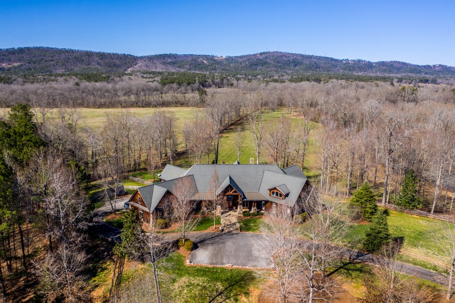
Photos Keith Beauchamp
Nestled in perfect repose between hardwood forests and the flowing waters of the Coosa River stands an elegant mountain retreat.
Over 68 acres of groomed pastureland conceal a secret getaway only five minutes distance to Broad Street, Rome, Ga. Breath-taking views of Mount Alto towering above the tree line give the impression that this could not possibly be Floyd County. Mountain vistas, uncommon to this area, are the perfect backdrop to this custom mountain home. This home is inspired by the larger-than-life lodge architecture reminiscent of the Rockies, a favorite vacation spot for owners Ed and Allison Watters.
Ed Watters of Watters Landscaping uses his experience and expertise to create the perfect harmony of outdoor architecture and native landscape. Intentional framing of bald cypress and weeping willow trees creates inspiring vignettes along the meandering drive as it winds lazily around the front two-acre pond.
Peeping views of the paddock give, at once, a feeling of entering a private world all its own. Planted Deodar cedars and Dawn Redwood trees add an evergreen softness to the natural surround.
Uniquely, this property holds certifiable claim to the second-largest Cherry Bark Oak tree in the state of Georgia. Near the home the drive gives form into massive flagstones, which lead to the timbered portico. The generous double-door entrance is framed by exquisite 10 x 10 custom cedar trusses and massive pyramidal rock columns. The landscaping is clean, low and simple to emphasize the grandeur of the timber trusses and rock work.
Black-treated fencing frames the property in dramatic contrast to bright Georgia green landscape, providing secure pastures for livestock. The expansive lawn has hosted countless Easter egg hunts and birthday parties over the years. The back patio is designed masterfully, with multiple stone fireplaces, an outdoor kitchen and custom infinity hot tub cascading into an infinity pool. Turquoise water again cascades toward the majestic view of the mountain rising high above the trees. The outdoor living space is brilliantly designed to host the largest of parties and quaint enough to make a small family feel comfortable and at home. Perfect for the ultimate sportsman or woman, the property keeps a two-acre pond stocked with brim and large-mouth bass, miles of cut bike trails, a ropes course and private patio on the 757 feet of river frontage on the flowing waters of the Coosa River.
“We see a lot of cases involving ants, spiders, and roaches in the community,” Streeter explains. “Also, due to the high number of crawl space homes that we have in the area, termites stand as a major problem. A lot of times, people do not understand the types of problems that we deal with. They can seem like minor issues but can cause major health risks to our clients.”
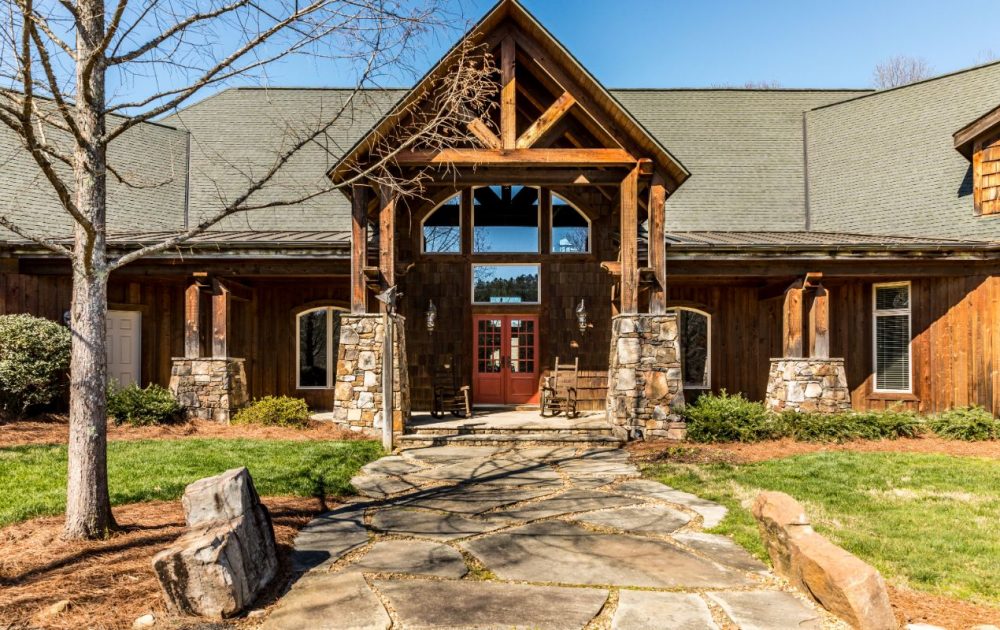
Inside this elegant lodge-style home, no expense was spared in the detail of materials. The huge stone foyer is framed with large 10×10 cedar posts and beams. The 11-foot ceilings give rise to breathtaking 26-foot-high vaulted tongue-and-groove stained ceilings. Custom arched windows reach to these incredible lofts, giving unobstructed natural light to the living space.
Carefully selected wide heart-pine planks cover the floor accompanied by post and beam details throughout the home, giving the distinctive charm and massive luxury of a western timber home. A large fireplace built of hand-selected stone and custom mantel made from timber harvested from the property stands colossal in the great room. The detailed finish of the skip trowel painted walls ties these elements together in a palpable depth of beauty.
The kitchen, living room and breakfast area serves as the centerpiece of the house. “We wanted something large that could accommodate everybody. Seems like no matter what kind of gathering we have, everyone always gravitates toward the kitchen,” says Allison. The granite-topped custom cabinetry layout was flawlessly designed by Barbara Barton out of Colorado. The open floor plan of the kitchen is a chef’s dream, boasting a central island cook top, L-shaped bi-level island with generous seating and a middle prep island, in addition to a built-in refrigerator, two ovens, icemaker, microwave and dishwasher. The lighting is bright and inviting, with outdoor views from every angle.
This home is over 6,600 square feet with additional outdoor covered living space, four bedrooms, six baths (four full, two half), home office, multi-purpose rooms with plenty of storage and a heated pool and hot tub. The floorplan of the home expands east and westward to create separate wings and use of the space.
On the east wing, two-bedroom suites complete with large walk-in closets, full bath and impressive floor-to-ceiling windows each are separated from the master suite by a large and brilliantly placed laundry room. The master suite holds a private lounge with double-sided stone fireplace and large windows for a garden view. The master bath is exquisitely conceived with heated tumbled tile floors, double-sided fireplace, garden tub, walk-in shower and separate his/her vanities. The master bedroom offers breathtaking east and west views to capture every sunrise and sunset in this wonderful getaway.
The opposite side of the main floor offers a westward guest wing with private quarters and full bath. “We want our guests to feel like they have their privacy, and still be close the central part of the home,” Allison says. This part of the home also grants access to the basement storm shelter, and garage complete with practical attic access. The beauty of the home is near impossible to convey as the solid architectural grandeur doesn’t take away from its intimate beauty and cozy space.
The heart pine staircase adorned with custom hammered iron railing leads to the second level. Several spacious multi-purpose rooms are separated from the home office by an ingenious elevated walkway. The office is kept open to the living space below, creating dynamic angles to the home’s open architecture. The views continue with 6-foot large custom windows that artistically frame the mountains with full impact.
“This has been a wonderful home for us and the girls. We have had so much fun building our lives here. We moved in with a toddler and newborn, over 17 years we have raised a family and entertained friend. There are so many incredible memories here,” Allison Watters recalls emotionally. She pauses for a moment looking out the back windows, her tears held back by a big smile. “You know when we got snow, we had the absolute best hills for sledding. This was a wonderful place to watch our girls grow up.”
This home has so much to offer. It feels remote and secluded, yet surprisingly it is only a five-minute drive to downtown Rome. This property is perfect for a family young and old alike. The layout is intuitive, and the main level is free of stairs for easy access. This mountain home is a one-of-a-kind Rockies-inspired gem surrounded by authentic one-of-a-kind natural beauty.
For additional information about the property or to schedule a showing, please contact Hardy Realty at 706-291-4321.

